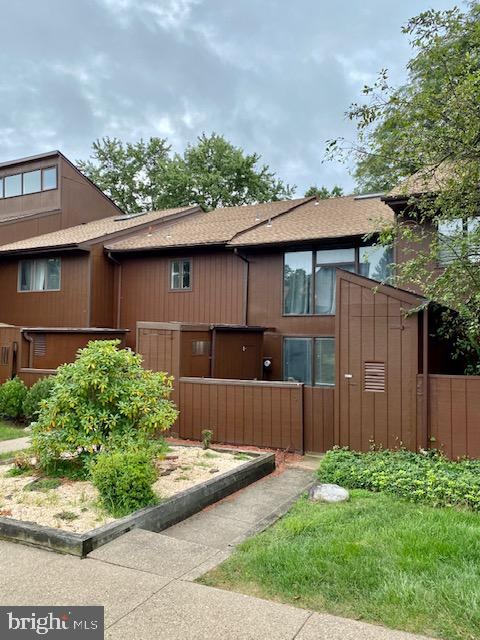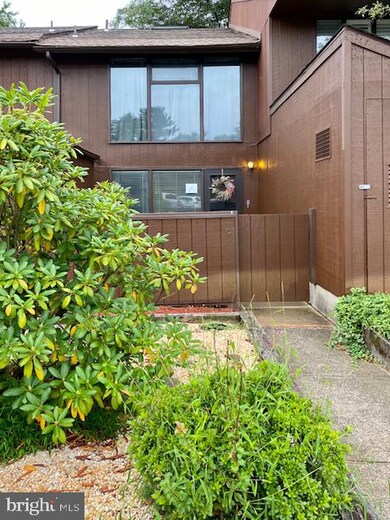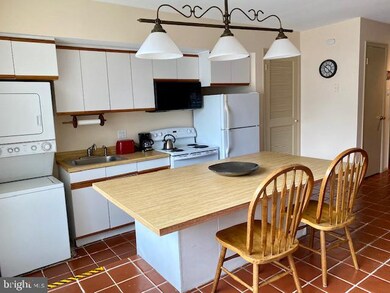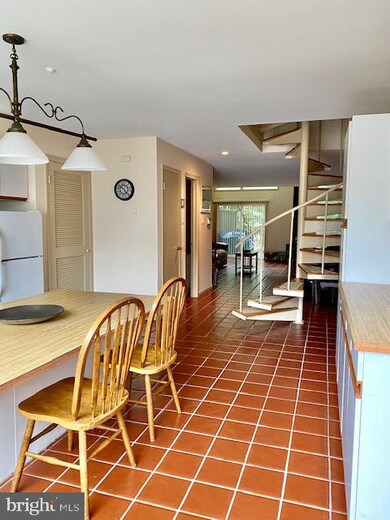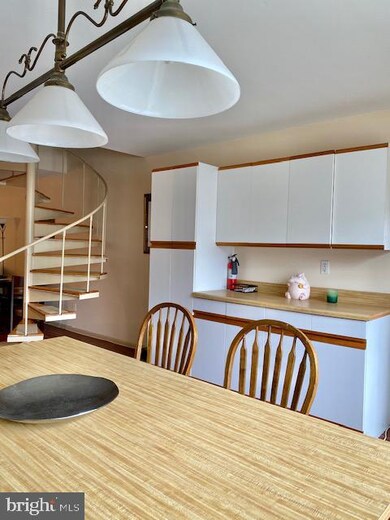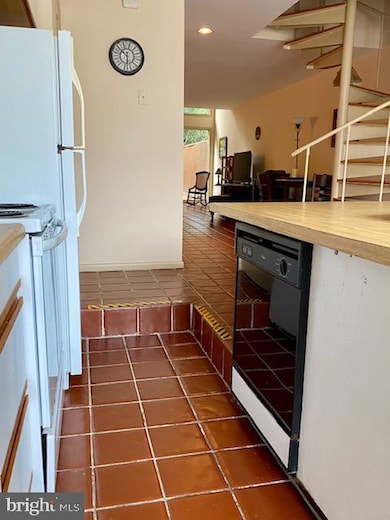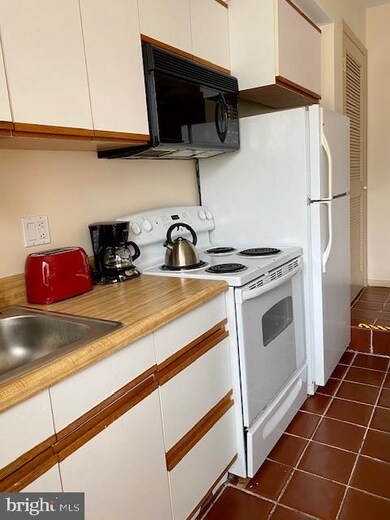
9 Runnemede New Hope, PA 18938
Highlights
- Contemporary Architecture
- Loft
- Living Room
- New Hope-Solebury Upper Elementary School Rated A
- Community Pool
- Forced Air Heating and Cooling System
About This Home
As of December 2024This two bedroom, one and a half bath WITH LOFT is among the best values in all of New Hope-Solebury. With a desirable open floor plan, and restful private areas in both front patio and back deck, you will always find a place for yourself OR somewhere to enjoy family and friends at a safe social distance. Village II is an incredible community of resort-style pools and amenities, athletic courts, pet friendly runabouts, and best of all it is within walking distance to downtown New Hope so no need to worry about weekend parking when a stroll down Oscar Hammerstein Way will take you to fabulous shops and dining opportunities. Convenient travel to NYC by bus with parking available in the Logan Square Shopping Center is just 7 minutes away, and via Trenton Train Station that is but a 35 minute drive. Access to Philadelphia Airport via I-95 is just about an hour's drive from Darien. Whether enjoying urban or suburban offerings, New Hope PA is centrally located to provide you a wonderful, vibrant life. You can suit your mood and desires here, quiet and serene or hustling about the numerous, surrounding entertaining venues. Play and Stay!
Last Agent to Sell the Property
Keller Williams Real Estate-Doylestown License #RS271321 Listed on: 09/13/2020

Townhouse Details
Home Type
- Townhome
Est. Annual Taxes
- $3,179
Year Built
- Built in 1974
HOA Fees
- $230 Monthly HOA Fees
Parking
- Parking Lot
Home Design
- Contemporary Architecture
- Slab Foundation
- Frame Construction
- Shingle Roof
Interior Spaces
- 1,564 Sq Ft Home
- Property has 3 Levels
- Living Room
- Loft
- Laundry on main level
Bedrooms and Bathrooms
- 2 Bedrooms
Schools
- New Hope-Solebury Elementary And Middle School
- New Hope-Solebury High School
Utilities
- Forced Air Heating and Cooling System
- Electric Water Heater
Listing and Financial Details
- Tax Lot 005-143
- Assessor Parcel Number 27-008-005-143
Community Details
Overview
- $750 Capital Contribution Fee
- Association fees include common area maintenance, water, trash, pool(s)
- Village Ii Community Association, Phone Number (215) 862-3010
- Village Ii Subdivision
Recreation
- Community Pool
Pet Policy
- Limit on the number of pets
- Breed Restrictions
Ownership History
Purchase Details
Home Financials for this Owner
Home Financials are based on the most recent Mortgage that was taken out on this home.Purchase Details
Home Financials for this Owner
Home Financials are based on the most recent Mortgage that was taken out on this home.Purchase Details
Home Financials for this Owner
Home Financials are based on the most recent Mortgage that was taken out on this home.Purchase Details
Home Financials for this Owner
Home Financials are based on the most recent Mortgage that was taken out on this home.Purchase Details
Similar Homes in New Hope, PA
Home Values in the Area
Average Home Value in this Area
Purchase History
| Date | Type | Sale Price | Title Company |
|---|---|---|---|
| Deed | $495,000 | Trident Land Transfer | |
| Deed | $480,000 | Sqs Square Settlements | |
| Deed | $321,750 | Trident Land Transfer Co Lp | |
| Deed | $140,000 | -- | |
| Deed | $142,500 | -- |
Mortgage History
| Date | Status | Loan Amount | Loan Type |
|---|---|---|---|
| Open | $448,217 | New Conventional | |
| Previous Owner | $432,000 | New Conventional | |
| Previous Owner | $112,000 | No Value Available |
Property History
| Date | Event | Price | Change | Sq Ft Price |
|---|---|---|---|---|
| 12/23/2024 12/23/24 | Sold | $495,000 | 0.0% | $316 / Sq Ft |
| 11/14/2024 11/14/24 | For Sale | $495,000 | +3.1% | $316 / Sq Ft |
| 06/30/2023 06/30/23 | Sold | $480,000 | +12.9% | $307 / Sq Ft |
| 06/05/2023 06/05/23 | Pending | -- | -- | -- |
| 06/01/2023 06/01/23 | For Sale | $425,000 | +32.1% | $272 / Sq Ft |
| 11/02/2020 11/02/20 | Sold | $321,750 | -5.4% | $206 / Sq Ft |
| 10/23/2020 10/23/20 | Price Changed | $339,999 | 0.0% | $217 / Sq Ft |
| 09/20/2020 09/20/20 | Pending | -- | -- | -- |
| 09/13/2020 09/13/20 | For Sale | $339,999 | -- | $217 / Sq Ft |
Tax History Compared to Growth
Tax History
| Year | Tax Paid | Tax Assessment Tax Assessment Total Assessment is a certain percentage of the fair market value that is determined by local assessors to be the total taxable value of land and additions on the property. | Land | Improvement |
|---|---|---|---|---|
| 2024 | $3,364 | $22,040 | $3,480 | $18,560 |
| 2023 | $3,272 | $22,040 | $3,480 | $18,560 |
| 2022 | $3,248 | $22,040 | $3,480 | $18,560 |
| 2021 | $3,179 | $22,040 | $3,480 | $18,560 |
| 2020 | $3,120 | $22,040 | $3,480 | $18,560 |
| 2019 | $3,047 | $22,040 | $3,480 | $18,560 |
| 2018 | $2,996 | $22,040 | $3,480 | $18,560 |
| 2017 | $2,885 | $22,040 | $3,480 | $18,560 |
| 2016 | $2,885 | $22,040 | $3,480 | $18,560 |
| 2015 | -- | $22,040 | $3,480 | $18,560 |
| 2014 | -- | $22,040 | $3,480 | $18,560 |
Agents Affiliated with this Home
-
Jill Rand

Seller's Agent in 2024
Jill Rand
Heritage Estate Properties
(661) 510-2112
2 in this area
84 Total Sales
-
Sharon Ermel Spadaccini

Buyer's Agent in 2024
Sharon Ermel Spadaccini
BHHS Fox & Roach
(215) 704-1290
15 in this area
95 Total Sales
-
Mary Dwyer

Seller's Agent in 2023
Mary Dwyer
BHHS Fox & Roach
(215) 313-8386
9 in this area
273 Total Sales
-
Rachel Fitts

Seller Co-Listing Agent in 2023
Rachel Fitts
BHHS Fox & Roach
(215) 350-8950
7 in this area
105 Total Sales
-
Debbie Wilson
D
Buyer's Agent in 2023
Debbie Wilson
Compass RE
(610) 256-7731
1 in this area
42 Total Sales
-
Louise Williamson

Seller's Agent in 2020
Louise Williamson
Keller Williams Real Estate-Doylestown
(215) 262-0077
34 in this area
73 Total Sales
Map
Source: Bright MLS
MLS Number: PABU505930
APN: 27-008-005-143
- 109 Lakeview Dr
- 4 Aspen
- 20B Oscar Hammerstein Way Unit 20B
- 44 W Mechanic St
- 67 W Ferry St
- 18 W Mechanic St Unit 5
- 38 W Ferry St
- 107 Hidden Ct
- 218 Towpath St
- 103 Kiltie Dr
- 62 Old York Rd
- 242 S Sugan Rd
- 242 and 244 S Sugan Rd
- 244 S Sugan Rd
- 2 Turnberry Way
- 130 N Main St Unit C
- 130 N Main St Unit B
- 41 Lambert La
- 17 S Union St
- 79 Wilson St
