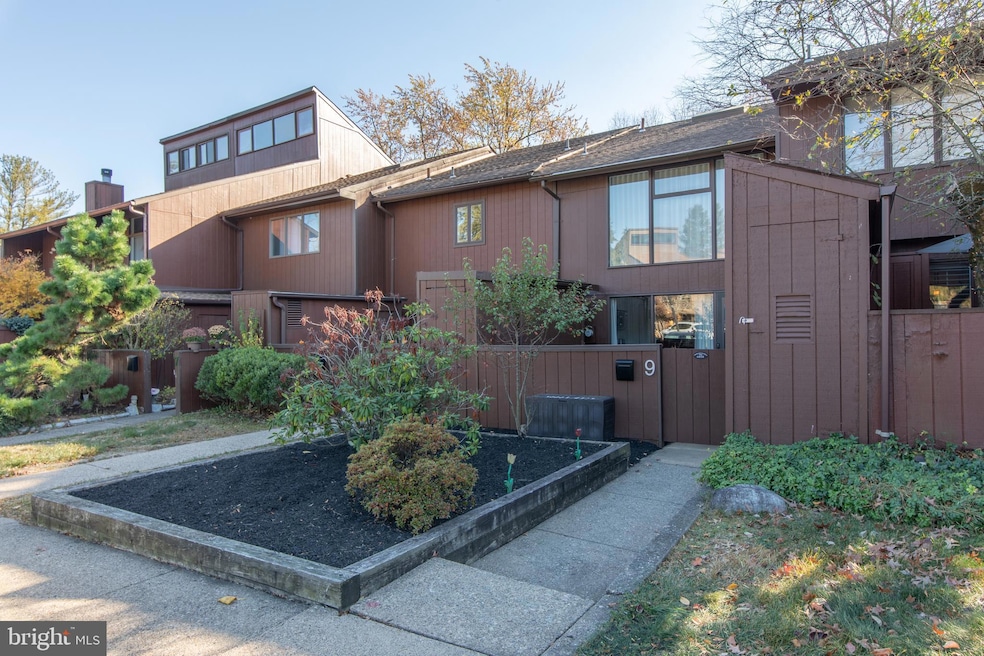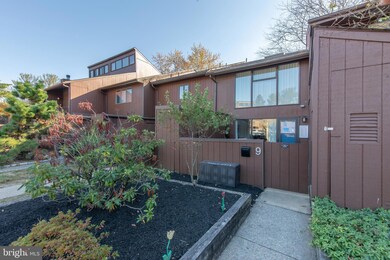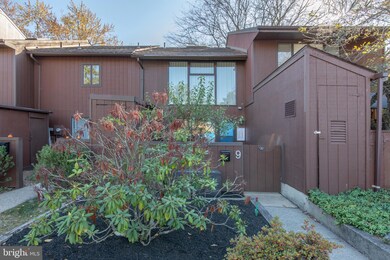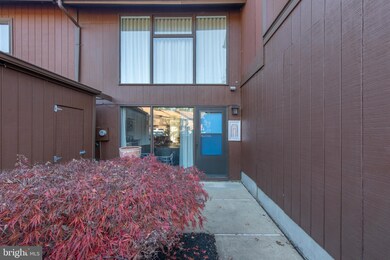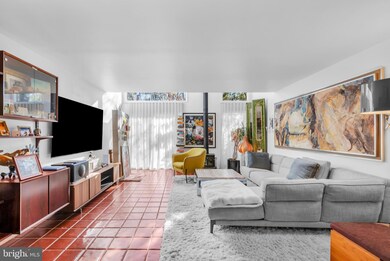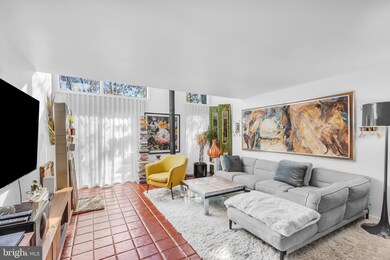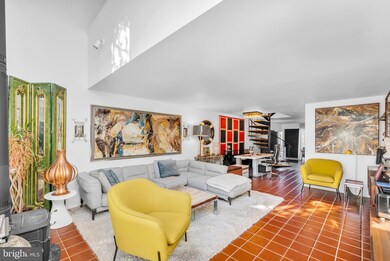
9 Runnemede New Hope, PA 18938
About This Home
As of December 2024Welcome to 9 Runnemede Rd, your future home! This is a lovely, spacious two bedroom plus HUGE loft currently used as a third bedroom, two bathroom property located in the highly sought after Village II community. As you enter the resort style community, you will pass tennis courts and swimming pools! Once you arrive at the property, you will enter the front, gated courtyard. As you enter this beautifully updated home, you will be in awe of the wall of windows overlooking the woods . The main floor includes the modern eat in kitchen and spacious living room, which leads to the rear patio. The second floor includes a large loft, currently used as a bedroom, a full, updated bathroom another large bedroom. The third floor offers another bedroom and it has plenty of natural light! It is close to downtown New Hope where you can enjoy charming shops, restaurants and and entertainment. Walk along the Delaware River, hike along a beautiful nature trail or catch a show at Bucks County Playhouse! Live like you are on vacation! You deserve this! Call today
Townhouse Details
Home Type
Townhome
Est. Annual Taxes
$3,364
Year Built
1974
Lot Details
0
HOA Fees
$270 per month
Listing Details
- Property Type: Residential
- Structure Type: Interior Row/Townhouse
- Architectural Style: Contemporary
- Ownership: Condominium
- New Construction: No
- Story List: Main, Upper 1, Upper 2
- Expected On Market: 2024-11-14
- Year Built: 1974
- Automatically Close On Close Date: No
- Remarks Public: Welcome to 9 Runnemede Rd, your future home! This is a lovely, spacious two bedroom plus HUGE loft currently used as a third bedroom, two bathroom property located in the highly sought after Village II community. As you enter the resort style community, you will pass tennis courts and swimming pools! Once you arrive at the property, you will enter the front, gated courtyard. As you enter this beautifully updated home, you will be in awe of the wall of windows overlooking the woods . The main floor includes the modern eat in kitchen and spacious living room, which leads to the rear patio. The second floor includes a large loft, currently used as a bedroom, a full, updated bathroom another large bedroom. The third floor offers another bedroom and it has plenty of natural light! It is close to downtown New Hope where you can enjoy charming shops, restaurants and and entertainment. Walk along the Delaware River, hike along a beautiful nature trail or catch a show at Bucks County Playhouse! Live like you are on vacation! You deserve this! Call today
- Special Features: None
- Property Sub Type: Townhouses
Interior Features
- Fireplace: No
- Foundation Details: Other
- Levels Count: 3
- Room List: Living Room, Kitchen, Loft
- Basement: No
- Total Sq Ft: 1564
- Living Area Sq Ft: 1564
- Price Per Sq Ft: 316.50
- Above Grade Finished Sq Ft: 1564
- Above Grade Finished Area Units: Square Feet
- Street Number Modifier: 9
Beds/Baths
- Bedrooms: 2
- Total Bathrooms: 2
- Full Bathrooms: 2
- Main Level Bathrooms: 1.00
- Upper Level Bathrooms: 1
- Upper Level Bathrooms: 1.00
- Main Level Full Bathrooms: 1
- Upper Level Full Bathrooms: 1
Exterior Features
- Other Structures: Above Grade, Below Grade
- Construction Materials: Frame
- Water Access: No
- Waterfront: No
- Water Oriented: No
- Pool: Yes - Community
- Tidal Water: No
- Water View: No
Garage/Parking
- Garage: No
- Type Of Parking: Parking Lot
Utilities
- Central Air Conditioning: Yes
- Cooling Fuel: Electric
- Cooling Type: Central A/C
- Heating Fuel: Electric
- Heating Type: Central
- Heating: Yes
- Hot Water: Electric
- Sewer/Septic System: On Site Septic
- Water Source: Public
Condo/Co-op/Association
- HOA Fees: 270.00
- HOA Fee Frequency: Monthly
- Condo Co-Op Association: No
- HOA Condo Co-Op Amenities: Pool - Outdoor, Tennis Courts
- HOA Condo Co-Op Fee Includes: Common Area Maintenance, Pool(s)
- HOA: Yes
- Senior Community: No
Fee Information
- Capital Contribution Fee: 1000.00
Schools
- School District: NEW HOPE-SOLEBURY
- School District Key: 300200397328
- School District Source: Listing Agent
Lot Info
- Land Use Code: 1006
- Lot Dimensions: 0.00 x 0.00
- Year Assessed: 2024
- Zoning: PUD
Rental Info
- Lease Considered: No
- Vacation Rental: No
Tax Info
- School Tax: 2553.00
- Tax Annual Amount: 3418.00
- Assessor Parcel Number: 27-008-005-143
- Tax Lot: 005-143
- Tax Total Finished Sq Ft: 1564
- County Tax Payment Frequency: Annually
- Tax Year: 2024
- Close Date: 12/23/2024
MLS Schools
- School District Name: NEW HOPE-SOLEBURY
Ownership History
Purchase Details
Home Financials for this Owner
Home Financials are based on the most recent Mortgage that was taken out on this home.Purchase Details
Home Financials for this Owner
Home Financials are based on the most recent Mortgage that was taken out on this home.Purchase Details
Home Financials for this Owner
Home Financials are based on the most recent Mortgage that was taken out on this home.Purchase Details
Home Financials for this Owner
Home Financials are based on the most recent Mortgage that was taken out on this home.Purchase Details
Similar Homes in New Hope, PA
Home Values in the Area
Average Home Value in this Area
Purchase History
| Date | Type | Sale Price | Title Company |
|---|---|---|---|
| Deed | $495,000 | Trident Land Transfer | |
| Deed | $480,000 | Sqs Square Settlements | |
| Deed | $321,750 | Trident Land Transfer Co Lp | |
| Deed | $140,000 | -- | |
| Deed | $142,500 | -- |
Mortgage History
| Date | Status | Loan Amount | Loan Type |
|---|---|---|---|
| Open | $448,217 | New Conventional | |
| Previous Owner | $432,000 | New Conventional | |
| Previous Owner | $112,000 | No Value Available |
Property History
| Date | Event | Price | Change | Sq Ft Price |
|---|---|---|---|---|
| 12/23/2024 12/23/24 | Sold | $495,000 | 0.0% | $316 / Sq Ft |
| 11/14/2024 11/14/24 | For Sale | $495,000 | +3.1% | $316 / Sq Ft |
| 06/30/2023 06/30/23 | Sold | $480,000 | +12.9% | $307 / Sq Ft |
| 06/05/2023 06/05/23 | Pending | -- | -- | -- |
| 06/01/2023 06/01/23 | For Sale | $425,000 | +32.1% | $272 / Sq Ft |
| 11/02/2020 11/02/20 | Sold | $321,750 | -5.4% | $206 / Sq Ft |
| 10/23/2020 10/23/20 | Price Changed | $339,999 | 0.0% | $217 / Sq Ft |
| 09/20/2020 09/20/20 | Pending | -- | -- | -- |
| 09/13/2020 09/13/20 | For Sale | $339,999 | -- | $217 / Sq Ft |
Tax History Compared to Growth
Tax History
| Year | Tax Paid | Tax Assessment Tax Assessment Total Assessment is a certain percentage of the fair market value that is determined by local assessors to be the total taxable value of land and additions on the property. | Land | Improvement |
|---|---|---|---|---|
| 2024 | $3,364 | $22,040 | $3,480 | $18,560 |
| 2023 | $3,272 | $22,040 | $3,480 | $18,560 |
| 2022 | $3,248 | $22,040 | $3,480 | $18,560 |
| 2021 | $3,179 | $22,040 | $3,480 | $18,560 |
| 2020 | $3,120 | $22,040 | $3,480 | $18,560 |
| 2019 | $3,047 | $22,040 | $3,480 | $18,560 |
| 2018 | $2,996 | $22,040 | $3,480 | $18,560 |
| 2017 | $2,885 | $22,040 | $3,480 | $18,560 |
| 2016 | $2,885 | $22,040 | $3,480 | $18,560 |
| 2015 | -- | $22,040 | $3,480 | $18,560 |
| 2014 | -- | $22,040 | $3,480 | $18,560 |
Agents Affiliated with this Home
-
Jill Rand

Seller's Agent in 2024
Jill Rand
Heritage Estate Properties
(661) 510-2112
2 in this area
84 Total Sales
-
Sharon Ermel Spadaccini

Buyer's Agent in 2024
Sharon Ermel Spadaccini
BHHS Fox & Roach
(215) 704-1290
15 in this area
95 Total Sales
-
Mary Dwyer

Seller's Agent in 2023
Mary Dwyer
BHHS Fox & Roach
(215) 313-8386
9 in this area
273 Total Sales
-
Rachel Fitts

Seller Co-Listing Agent in 2023
Rachel Fitts
BHHS Fox & Roach
(215) 350-8950
7 in this area
105 Total Sales
-
Debbie Wilson
D
Buyer's Agent in 2023
Debbie Wilson
Compass RE
(610) 256-7731
1 in this area
42 Total Sales
-
Louise Williamson

Seller's Agent in 2020
Louise Williamson
Keller Williams Real Estate-Doylestown
(215) 262-0077
34 in this area
73 Total Sales
Map
Source: Bright MLS
MLS Number: PABU2083034
APN: 27-008-005-143
- 109 Lakeview Dr
- 4 Aspen
- 20B Oscar Hammerstein Way Unit 20B
- 44 W Mechanic St
- 67 W Ferry St
- 18 W Mechanic St Unit 5
- 38 W Ferry St
- 218 Towpath St
- 107 Hidden Ct
- 103 Kiltie Dr
- 242 S Sugan Rd
- 62 Old York Rd
- 242 and 244 S Sugan Rd
- 244 S Sugan Rd
- 2 Turnberry Way
- 41 Lambert La
- 130 N Main St Unit C
- 130 N Main St Unit B
- 79 Wilson St
- 17 S Union St
