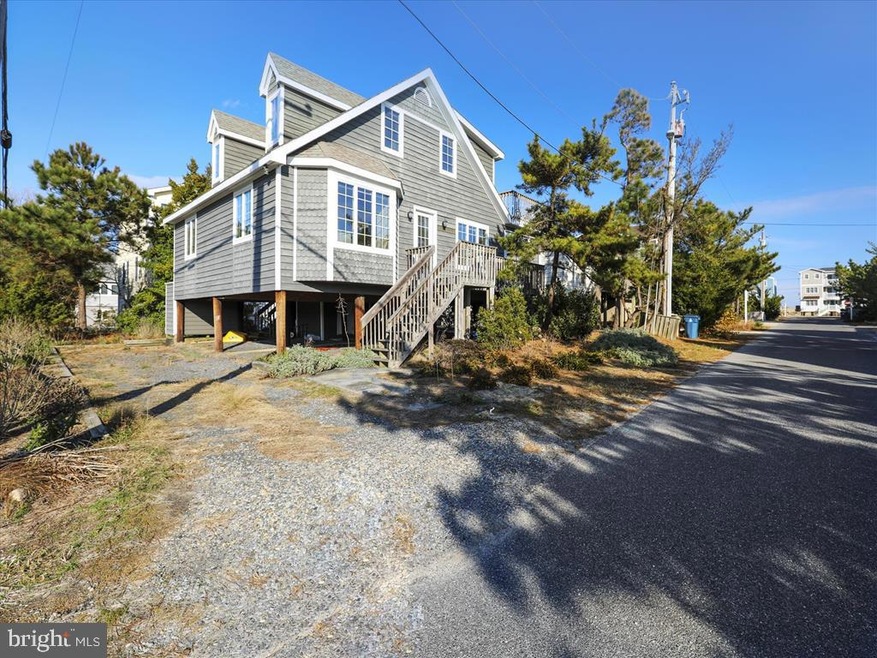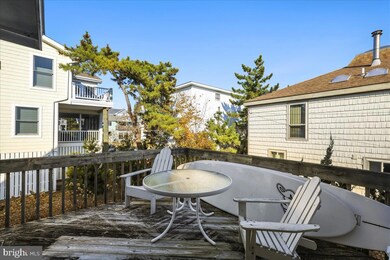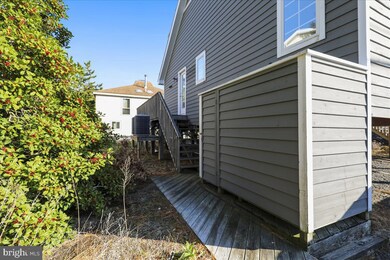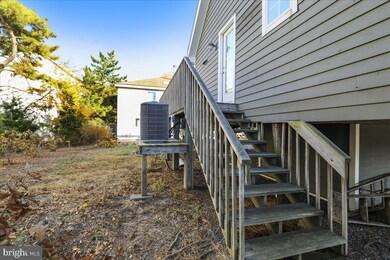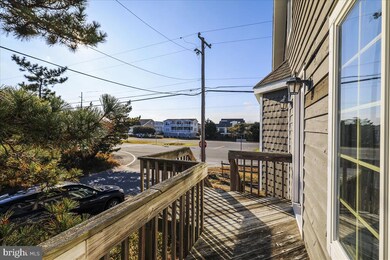
9 S 7th St Bethany Beach, DE 19930
Estimated Value: $1,566,000 - $1,755,000
Highlights
- Cape Cod Architecture
- Corner Lot
- No HOA
- Lord Baltimore Elementary School Rated A-
- Furnished
- Outdoor Shower
About This Home
As of October 2022This oceanside 4 bedroom, 2 bathroom Cape Cod beach house has room to sleep 10. Lower and upper sun decks with chaise lounge chairs provide a place to relax and unwind. This home features an eat-in kitchen with expandable table, and additional dining for six in the screened porch. The sleeping den has a wet bar, a table for playing games, and a new futon.
Last Agent to Sell the Property
SANDCASTLE REALTY INC License #RB-0001768 Listed on: 01/26/2022
Home Details
Home Type
- Single Family
Est. Annual Taxes
- $1,817
Year Built
- Built in 1972 | Remodeled in 1989
Lot Details
- 4,792 Sq Ft Lot
- Lot Dimensions are 70.00 x 70.00
- Corner Lot
- Sprinkler System
- Property is zoned TN
Home Design
- Cape Cod Architecture
- Frame Construction
- Wood Siding
- Piling Construction
- Cedar
Interior Spaces
- Property has 2 Levels
- Furnished
- Wood Burning Fireplace
- Screen For Fireplace
- Laundry on main level
Bedrooms and Bathrooms
Parking
- Driveway
- Off-Street Parking
Schools
- Lord Baltimore Elementary School
- Selbyville Middle School
- Sussex Central High School
Utilities
- Heat Pump System
- Electric Water Heater
- Municipal Trash
Additional Features
- Outdoor Shower
- Flood Risk
Community Details
- No Home Owners Association
Listing and Financial Details
- Tax Lot 16
- Assessor Parcel Number 134-20.08-178.00
Ownership History
Purchase Details
Home Financials for this Owner
Home Financials are based on the most recent Mortgage that was taken out on this home.Similar Homes in Bethany Beach, DE
Home Values in the Area
Average Home Value in this Area
Purchase History
| Date | Buyer | Sale Price | Title Company |
|---|---|---|---|
| Smee William | $1,550,000 | -- |
Mortgage History
| Date | Status | Borrower | Loan Amount |
|---|---|---|---|
| Open | Smee William | $1,240,000 | |
| Previous Owner | Devine Denise L | $400,000 |
Property History
| Date | Event | Price | Change | Sq Ft Price |
|---|---|---|---|---|
| 10/07/2022 10/07/22 | Sold | $1,550,000 | -11.4% | -- |
| 07/19/2022 07/19/22 | Pending | -- | -- | -- |
| 01/26/2022 01/26/22 | For Sale | $1,750,000 | -- | -- |
Tax History Compared to Growth
Tax History
| Year | Tax Paid | Tax Assessment Tax Assessment Total Assessment is a certain percentage of the fair market value that is determined by local assessors to be the total taxable value of land and additions on the property. | Land | Improvement |
|---|---|---|---|---|
| 2024 | $1,193 | $28,850 | $8,950 | $19,900 |
| 2023 | $1,192 | $28,850 | $8,950 | $19,900 |
| 2022 | $1,172 | $28,850 | $8,950 | $19,900 |
| 2021 | $1,137 | $28,850 | $8,950 | $19,900 |
| 2020 | $1,085 | $28,850 | $8,950 | $19,900 |
| 2019 | $1,080 | $28,850 | $8,950 | $19,900 |
| 2018 | $1,091 | $28,850 | $0 | $0 |
| 2017 | $1,100 | $28,850 | $0 | $0 |
| 2016 | $969 | $28,850 | $0 | $0 |
| 2015 | $999 | $28,850 | $0 | $0 |
| 2014 | $984 | $28,850 | $0 | $0 |
Agents Affiliated with this Home
-
Douglas Appling
D
Seller's Agent in 2022
Douglas Appling
SANDCASTLE REALTY INC
(302) 236-3821
15 in this area
20 Total Sales
-
CHARISSA JOACHIMOWSKI
C
Buyer's Agent in 2022
CHARISSA JOACHIMOWSKI
WILGUS ASSOCIATES B
(302) 542-6369
1 in this area
20 Total Sales
Map
Source: Bright MLS
MLS Number: DESU2014256
APN: 134-20.08-178.00
- 706 S Ocean Dr
- 10 S 4th St
- 316 York Rd
- 318 York Rd
- 10 N 2nd St
- 113 Henlopen Dr
- 34884 Alda Ln
- 145 Petherton Dr
- 163 Petherton Dr
- 309 W 7th St
- 125 Evergreen Rd
- 406 Periwinkle Rd
- 5 Bridge Rd
- 413 Periwinkle Rd
- 18 Short Rd
- 602 Harbour House Rd
- 911 Harbour House Unit 911
- 911 Harbour House Unit PH11
- 33597 Center Ct Unit 1205
- 5 Bayberry Rd
