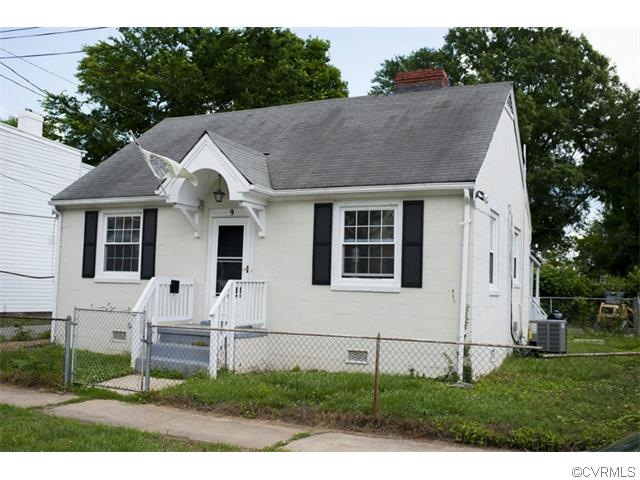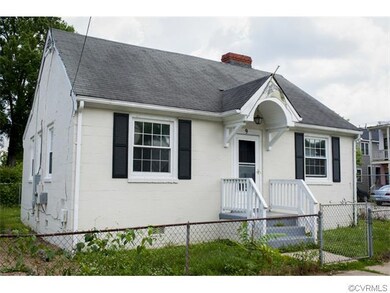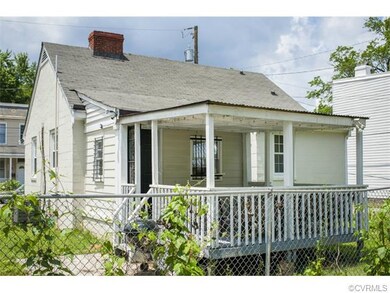
9 S Shields Ave Richmond, VA 23220
The Fan NeighborhoodHighlights
- Wood Flooring
- Central Air
- 2-minute walk to Federal Park
- Open High School Rated A+
About This Home
As of April 2019A Fan house at a condominium price! This adorable bungalow is priced at ONLY $200,000! This is a unique property by Fan standards, a 900SF 1940s masonry Cape. But it has everything you need, PLUS a fully fenced yard, a fun rear deck for hanging out, and TONS of potential. There are two bedrooms, one bath, a living room, proper dining room with breakfast bar open to the kitchen, and bonus room off the kitchen with the washer/dryer. The hard stuff has been done, with newer central air and heat pump (2011), replacement windows, and fresh interior paint. There are hardwood floors (painted) and an original fireplace. This home is literally around the corner from Fan restaurants Sidewalk Café, Rowlands, Sticky Rice, and Pearl, and only two blocks to Lamplighter Roasting Company. Enjoy the Fan lifestyle, with cafes, coffee shops, retail, local markets all within blocks. You are less than a mile to Carytown, Byrd Park, Maymont, Texas Beach and Buttermilk Trail, with biking and running routes! This home is one of a kind - DON'T MISS THIS UNIQUE OPPORTUNITY!
Last Agent to Sell the Property
Long & Foster REALTORS License #0225100702 Listed on: 06/04/2015

Home Details
Home Type
- Single Family
Est. Annual Taxes
- $4,596
Year Built
- 1947
Home Design
- Dimensional Roof
- Rubber Roof
Interior Spaces
- Property has 1 Level
Flooring
- Wood
- Tile
Bedrooms and Bathrooms
- 2 Bedrooms
- 1 Full Bathroom
Utilities
- Central Air
- Heat Pump System
Listing and Financial Details
- Assessor Parcel Number W0000942035
Ownership History
Purchase Details
Home Financials for this Owner
Home Financials are based on the most recent Mortgage that was taken out on this home.Purchase Details
Home Financials for this Owner
Home Financials are based on the most recent Mortgage that was taken out on this home.Purchase Details
Home Financials for this Owner
Home Financials are based on the most recent Mortgage that was taken out on this home.Purchase Details
Home Financials for this Owner
Home Financials are based on the most recent Mortgage that was taken out on this home.Similar Homes in Richmond, VA
Home Values in the Area
Average Home Value in this Area
Purchase History
| Date | Type | Sale Price | Title Company |
|---|---|---|---|
| Interfamily Deed Transfer | -- | None Available | |
| Warranty Deed | $285,000 | Attorney | |
| Warranty Deed | $186,500 | -- | |
| Warranty Deed | $134,000 | -- |
Mortgage History
| Date | Status | Loan Amount | Loan Type |
|---|---|---|---|
| Open | $228,000 | New Conventional | |
| Previous Owner | $149,200 | New Conventional | |
| Previous Owner | $91,840 | New Conventional |
Property History
| Date | Event | Price | Change | Sq Ft Price |
|---|---|---|---|---|
| 04/04/2019 04/04/19 | Sold | $285,000 | +5.9% | $316 / Sq Ft |
| 03/18/2019 03/18/19 | Pending | -- | -- | -- |
| 03/13/2019 03/13/19 | For Sale | $269,000 | +44.2% | $298 / Sq Ft |
| 07/13/2015 07/13/15 | Sold | $186,500 | -6.8% | $207 / Sq Ft |
| 06/13/2015 06/13/15 | Pending | -- | -- | -- |
| 06/04/2015 06/04/15 | For Sale | $200,000 | -- | $221 / Sq Ft |
Tax History Compared to Growth
Tax History
| Year | Tax Paid | Tax Assessment Tax Assessment Total Assessment is a certain percentage of the fair market value that is determined by local assessors to be the total taxable value of land and additions on the property. | Land | Improvement |
|---|---|---|---|---|
| 2025 | $4,596 | $383,000 | $195,000 | $188,000 |
| 2024 | $4,260 | $355,000 | $175,000 | $180,000 |
| 2023 | $4,116 | $343,000 | $175,000 | $168,000 |
| 2022 | $3,276 | $273,000 | $120,000 | $153,000 |
| 2021 | $2,784 | $244,000 | $100,000 | $144,000 |
| 2020 | $2,784 | $232,000 | $95,000 | $137,000 |
| 2019 | $2,508 | $209,000 | $95,000 | $114,000 |
| 2018 | $2,196 | $183,000 | $80,000 | $103,000 |
| 2017 | $1,932 | $161,000 | $60,000 | $101,000 |
| 2016 | $1,488 | $124,000 | $60,000 | $64,000 |
| 2015 | $1,332 | $122,000 | $60,000 | $62,000 |
| 2014 | $1,332 | $111,000 | $44,000 | $67,000 |
Agents Affiliated with this Home
-

Seller's Agent in 2019
Remington Rand
Rand Properties
(804) 212-5833
11 in this area
119 Total Sales
-

Buyer's Agent in 2019
Elizabeth Shurtz Brown
EXP Realty LLC
(503) 828-2173
1 in this area
106 Total Sales
-

Seller's Agent in 2015
Melissa Savenko
Long & Foster
(804) 986-3993
11 in this area
56 Total Sales
Map
Source: Central Virginia Regional MLS
MLS Number: 1513575
APN: W000-0942-035
- 2204 1/2 W Cary St
- 6 S Rowland St
- 203 S Stafford Ave
- 207 S Stafford Ave
- 205 S Stafford Ave
- 209 S Stafford Ave
- 201 S Stafford Ave
- 211 S Stafford Ave
- 213 S Stafford Ave
- 215 S Stafford Ave
- 17 S Meadow St
- 1925 W Cary St Unit A
- 1921 W Cary St Unit A
- 7 N Davis Ave
- 2 N Davis Ave
- 1908 Parkwood Ave
- 2011 Grove Ave
- 1827 W Cary St Unit B
- 1823 W Cary St Unit B
- 1823 W Cary St Unit A


