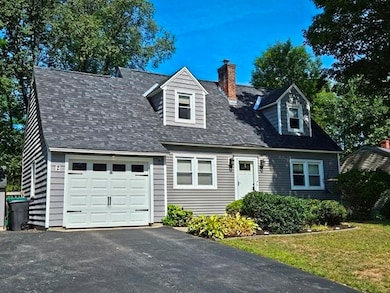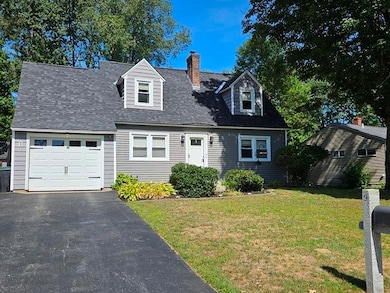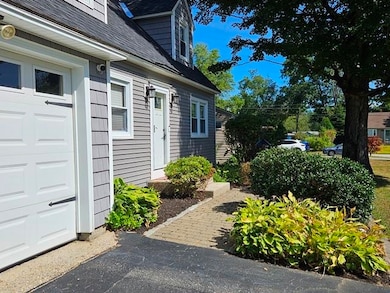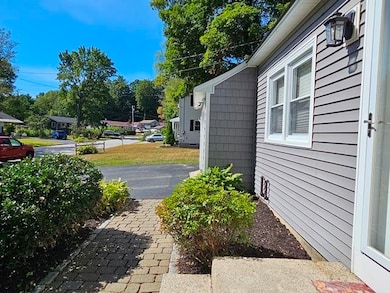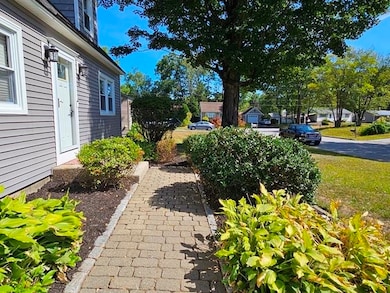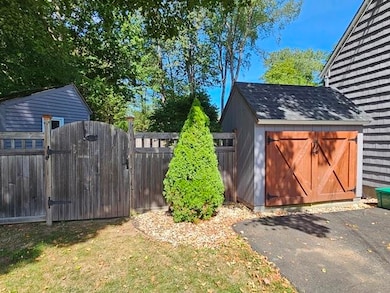Estimated payment $2,864/month
Highlights
- Cape Cod Architecture
- Wood Flooring
- Walk-In Closet
- Recreation Room
- 1 Car Direct Access Garage
- Patio
About This Home
Charming Cape in Highly Desirable Keene Location! Welcome to this well-maintained 3 bedroom Cape-style home boasting great curb appeal and nestled in one of Keene’s most sought-after neighborhoods. Set on a spacious, level lot, the completely fenced backyard is perfect for relaxing, entertaining, or letting pets roam freely. Enjoy outdoor living on the attractive stone patio surrounded by tasteful landscaping and multiple garden/storage sheds. Step inside to find a bright and inviting interior featuring oak flooring, vinyl windows, and a cozy pellet stove. The updated kitchen with stainless steel appliances, granite countertops, and a ceramic tiled floor. Downstairs, a finished rec room in the basement offers additional living space—perfect for a home gym, playroom, or media area.
Additional highlights include a large Primary Bedroom with seating area, walk-in closet, Buderus boiler for efficient heating, low-maintenance vinyl siding, and architectural-style roof. This home blends comfort, style, and practicality—all in a location that can’t be beat.
Home Details
Home Type
- Single Family
Est. Annual Taxes
- $8,079
Year Built
- Built in 1962
Lot Details
- 0.3 Acre Lot
- Level Lot
- Garden
- Property is zoned Low Density
Parking
- 1 Car Direct Access Garage
- Automatic Garage Door Opener
- Driveway
Home Design
- Cape Cod Architecture
- Concrete Foundation
- Block Foundation
- Wood Frame Construction
Interior Spaces
- Property has 1.75 Levels
- Ceiling Fan
- Window Screens
- Living Room
- Combination Kitchen and Dining Room
- Recreation Room
- Basement
- Interior Basement Entry
- Dishwasher
Flooring
- Wood
- Laminate
- Tile
Bedrooms and Bathrooms
- 3 Bedrooms
- Walk-In Closet
Laundry
- Dryer
- Washer
Outdoor Features
- Patio
- Shed
- Outbuilding
Utilities
- Baseboard Heating
- Hot Water Heating System
Listing and Financial Details
- Tax Lot 19
- Assessor Parcel Number 513
Map
Home Values in the Area
Average Home Value in this Area
Tax History
| Year | Tax Paid | Tax Assessment Tax Assessment Total Assessment is a certain percentage of the fair market value that is determined by local assessors to be the total taxable value of land and additions on the property. | Land | Improvement |
|---|---|---|---|---|
| 2024 | $8,079 | $244,300 | $47,200 | $197,100 |
| 2023 | $7,791 | $244,300 | $47,200 | $197,100 |
| 2022 | $7,581 | $244,300 | $47,200 | $197,100 |
| 2021 | $7,642 | $244,300 | $47,200 | $197,100 |
| 2020 | $7,251 | $194,500 | $55,300 | $139,200 |
| 2019 | $6,791 | $180,600 | $55,300 | $125,300 |
| 2018 | $6,704 | $180,600 | $55,300 | $125,300 |
| 2017 | $6,528 | $175,400 | $55,300 | $120,100 |
| 2016 | $6,383 | $175,400 | $55,300 | $120,100 |
| 2015 | $6,122 | $177,900 | $62,300 | $115,600 |
Property History
| Date | Event | Price | Change | Sq Ft Price |
|---|---|---|---|---|
| 08/28/2025 08/28/25 | For Sale | $415,000 | +3.2% | $261 / Sq Ft |
| 10/25/2024 10/25/24 | Sold | $402,000 | +7.2% | $309 / Sq Ft |
| 09/24/2024 09/24/24 | Pending | -- | -- | -- |
| 09/19/2024 09/19/24 | For Sale | $374,900 | +66.6% | $288 / Sq Ft |
| 11/22/2019 11/22/19 | Sold | $225,000 | +2.3% | $173 / Sq Ft |
| 10/14/2019 10/14/19 | Pending | -- | -- | -- |
| 10/07/2019 10/07/19 | Price Changed | $219,900 | -2.3% | $169 / Sq Ft |
| 09/18/2019 09/18/19 | For Sale | $225,000 | +26.8% | $173 / Sq Ft |
| 03/04/2016 03/04/16 | Sold | $177,500 | -1.3% | $136 / Sq Ft |
| 02/03/2016 02/03/16 | Pending | -- | -- | -- |
| 02/01/2016 02/01/16 | For Sale | $179,900 | +1.4% | $138 / Sq Ft |
| 06/14/2013 06/14/13 | Sold | $177,500 | -10.8% | $136 / Sq Ft |
| 05/02/2013 05/02/13 | Pending | -- | -- | -- |
| 10/06/2012 10/06/12 | For Sale | $199,000 | -- | $153 / Sq Ft |
Purchase History
| Date | Type | Sale Price | Title Company |
|---|---|---|---|
| Deed | $402,000 | None Available | |
| Deed | $402,000 | None Available | |
| Warranty Deed | $225,000 | -- | |
| Warranty Deed | $177,533 | -- | |
| Deed | $182,500 | -- | |
| Warranty Deed | $177,533 | -- | |
| Deed | $182,500 | -- |
Mortgage History
| Date | Status | Loan Amount | Loan Type |
|---|---|---|---|
| Open | $321,600 | Purchase Money Mortgage | |
| Closed | $321,600 | Purchase Money Mortgage | |
| Previous Owner | $100,000 | Purchase Money Mortgage | |
| Previous Owner | $173,375 | Purchase Money Mortgage |
Source: PrimeMLS
MLS Number: 5058736
APN: KEEN-000143-000070-000350
- 312 Pako Ave
- 36 Kennedy Dr
- 62 Kennedy Dr
- 69 Liberty Ln
- 64 Old Walpole Rd
- 116 Old Walpole Rd
- 102 Old Walpole Rd
- 10 Phoebe Ct
- 87 Sparrow St
- 0 Summit Rd
- 32a Stonehouse Ln
- 38 Stonehouse Ln Unit A
- 17 Leahy Rd
- 81 Summit Ridge Dr
- 110 E Surry Rd
- 29 Windsor Ct Unit K
- 224 Darling Rd
- 15 Forestview Rd
- 101 Arch St
- 27 Iceland Cir
- 311-323 Maple Ave
- 569 West St Unit A
- 126 Armory St Unit Apartment A
- 222 West St
- 404 Washington St Unit 1
- 222 West St Unit A203
- 222 West St Unit 217
- 16 Middle St Unit 2 UPSTAIRS
- 12 Union St
- 134 Washington St
- 35 Page St Unit 35 Page Street
- 10 Vernon St Unit 201
- 3 Central Square Unit 105
- 47 Spring St Unit 2b
- 62 Roxbury St
- 66 Franklin St Unit 1
- 21 Winchester Ct
- 57 Winchester St
- 122 Marlboro St Unit 1B
- 68 South St Unit 1

