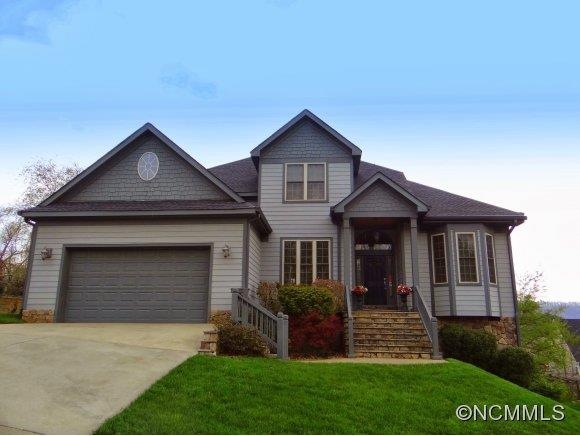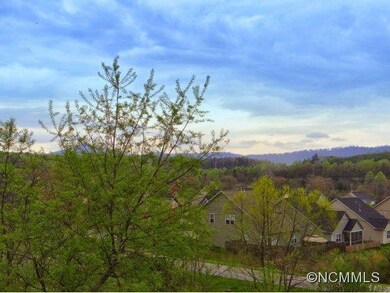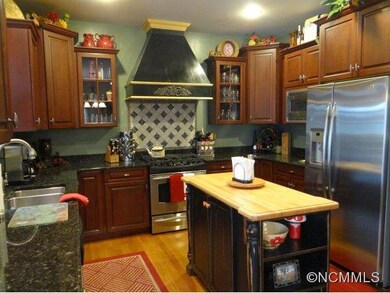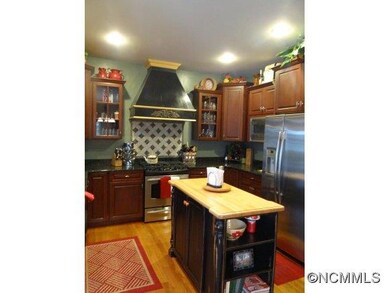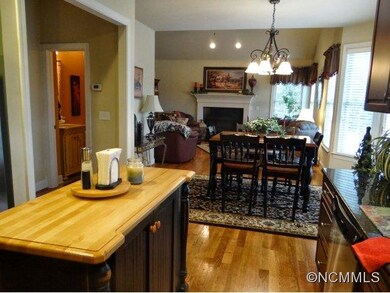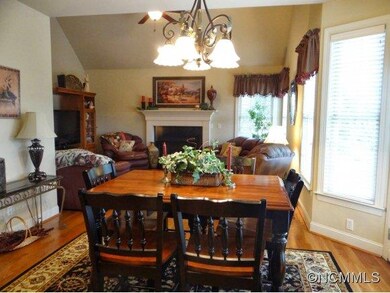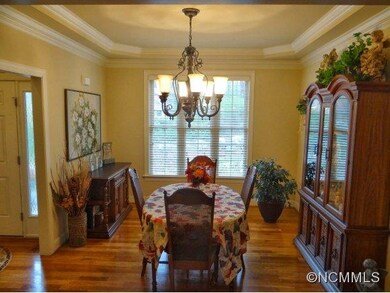
Highlights
- Whirlpool in Pool
- Open Floorplan
- Wood Flooring
- T.C. Roberson High School Rated A
- Contemporary Architecture
- Fireplace
About This Home
As of September 2018CPO:Below Appraisal/Inspected/Warranty. Gorgeous & elegant touches fill quality custom built home. Fantastic kitchen w/stainless appliances, gas cooktop, granite & cherry cabinets. Open, contemporary floor plan. Stunning oak floors. Unique domed ceiling in LR. Main master with 3 add'l bedrooms upstairs. Granite in all bathrooms. Enjoy the year-round mountain views from deck. Great community w/pool, minutes to shopping, dining & Biltmore Park.
Home Details
Home Type
- Single Family
Est. Annual Taxes
- $2,477
Year Built
- Built in 2005
Parking
- 2
Home Design
- Contemporary Architecture
- Stone Siding
Interior Spaces
- Open Floorplan
- Fireplace
- Insulated Windows
- Wood Flooring
- Crawl Space
- Kitchen Island
Additional Features
- Whirlpool in Pool
- Level Lot
Listing and Financial Details
- Assessor Parcel Number 9644-04-6909-00000
Ownership History
Purchase Details
Home Financials for this Owner
Home Financials are based on the most recent Mortgage that was taken out on this home.Purchase Details
Home Financials for this Owner
Home Financials are based on the most recent Mortgage that was taken out on this home.Purchase Details
Home Financials for this Owner
Home Financials are based on the most recent Mortgage that was taken out on this home.Similar Homes in Arden, NC
Home Values in the Area
Average Home Value in this Area
Purchase History
| Date | Type | Sale Price | Title Company |
|---|---|---|---|
| Warranty Deed | $420,000 | None Available | |
| Warranty Deed | $389,000 | None Available | |
| Warranty Deed | $365,000 | None Available |
Mortgage History
| Date | Status | Loan Amount | Loan Type |
|---|---|---|---|
| Previous Owner | $249,000 | New Conventional | |
| Previous Owner | $278,500 | New Conventional | |
| Previous Owner | $292,000 | Unknown | |
| Previous Owner | $63,750 | Stand Alone Second |
Property History
| Date | Event | Price | Change | Sq Ft Price |
|---|---|---|---|---|
| 09/10/2018 09/10/18 | Sold | $420,000 | -2.3% | $158 / Sq Ft |
| 08/09/2018 08/09/18 | Pending | -- | -- | -- |
| 07/30/2018 07/30/18 | For Sale | $430,000 | 0.0% | $162 / Sq Ft |
| 07/12/2018 07/12/18 | Pending | -- | -- | -- |
| 07/03/2018 07/03/18 | For Sale | $430,000 | 0.0% | $162 / Sq Ft |
| 06/11/2018 06/11/18 | Pending | -- | -- | -- |
| 06/09/2018 06/09/18 | For Sale | $430,000 | +10.5% | $162 / Sq Ft |
| 07/09/2014 07/09/14 | Sold | $389,000 | -2.5% | $149 / Sq Ft |
| 06/28/2014 06/28/14 | Pending | -- | -- | -- |
| 04/23/2014 04/23/14 | For Sale | $399,100 | -- | $153 / Sq Ft |
Tax History Compared to Growth
Tax History
| Year | Tax Paid | Tax Assessment Tax Assessment Total Assessment is a certain percentage of the fair market value that is determined by local assessors to be the total taxable value of land and additions on the property. | Land | Improvement |
|---|---|---|---|---|
| 2023 | $2,477 | $415,600 | $51,200 | $364,400 |
| 2022 | $2,435 | $415,600 | $0 | $0 |
| 2021 | $2,435 | $415,600 | $0 | $0 |
| 2020 | $2,386 | $378,700 | $0 | $0 |
| 2019 | $2,386 | $378,700 | $0 | $0 |
| 2018 | $2,386 | $378,700 | $0 | $0 |
| 2017 | $2,386 | $273,600 | $0 | $0 |
| 2016 | $1,902 | $273,600 | $0 | $0 |
| 2015 | $1,902 | $273,600 | $0 | $0 |
| 2014 | $1,902 | $273,600 | $0 | $0 |
Agents Affiliated with this Home
-

Seller's Agent in 2018
Mary Jo Eskritt
Keller Williams Elite Realty
(828) 552-3776
-
Ron Comeens
R
Buyer's Agent in 2018
Ron Comeens
Coldwell Banker Advantage
(828) 606-9830
48 Total Sales
-
Rowena Patton

Seller's Agent in 2014
Rowena Patton
EXP Realty LLC
(828) 537-4804
2 in this area
150 Total Sales
-
Miriam McKinney

Buyer's Agent in 2014
Miriam McKinney
Ivester Jackson Blackstream
(828) 777-7924
1 in this area
73 Total Sales
Map
Source: Canopy MLS (Canopy Realtor® Association)
MLS Number: CARNCM560314
APN: 9644-04-6909-00000
- 8 Secrest Dr
- 6 Secrest Dr
- 26 Stone House Rd Unit 121
- 33 Stone House Rd
- 20 Daphne Dr
- 115 Springhead Ct
- 15 Dansford Ln
- 11 Dansford Ln
- 24 Yorktown Cir
- 175 Waightstill Dr
- 178 Waightstill Dr
- 20 Craftsman Overlook Ridge
- 21 Craftsman Overlook Ridge
- 158 Waightstill Dr
- 26 Heartleaf Cir Unit 10
- 22 Heartleaf Cir Unit Lot 8
- 23 Heartleaf Cir
- 105 Coralroot Ln Unit 18
- 20 Heartleaf Cir Unit Lot 7
- 1 Spring Valley Dr
