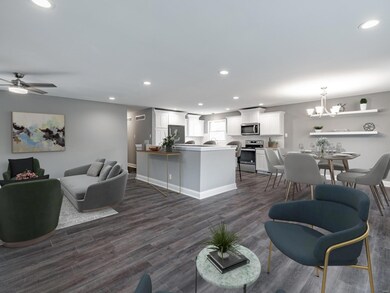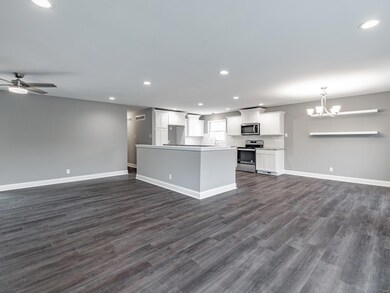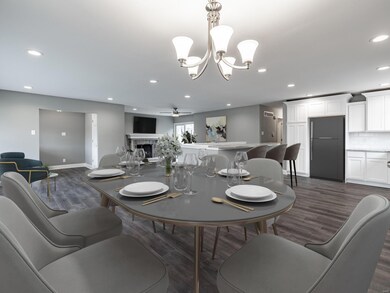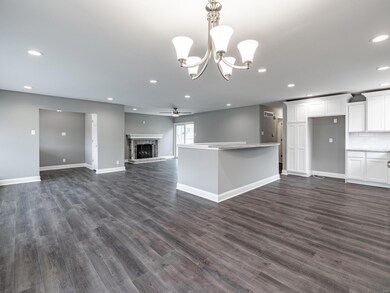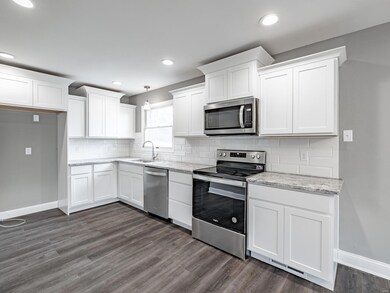
9 Sunny Glen Ct Ellisville, MO 63011
Highlights
- Primary Bedroom Suite
- Open Floorplan
- Ranch Style House
- Ellisville Elementary School Rated A
- Vaulted Ceiling
- Great Room with Fireplace
About This Home
As of October 2023Rockwood School Dist. 3 bed 3 bath Ranch home in a cul du sac is NEW NEW NEW! Renovations throughout offers modern elegance & style. This wide floor plan is exactly what you're looking for with no detail overlooked. Stunning all new kitchen w/granite countertops, breakfast bar, tile backsplash, stainless steel appliances, crown molding, soft close & more. Great Room opens to kitchen w/brick fireplace & walk out to oversized patio and private backyard. Separate dining area off the kitchen completes the open feel. Spacious master suite walks out to backyard and updated full bath w/newer vanity, lighting & tile shower w/glass door. All New full hall bath and 2 add. large bedrooms complete the main floor. Fin. basement w/large rec room, full bath, recessed lighting and more. ALL New throughout home: all flooring, lighting, hardware, paint inside & outside, water heater & much more! Newer roof, Oversized 2-car garage, extra off street parking, private fenced yard, located in a cul du sac!
Last Agent to Sell the Property
Worth Clark Realty License #2013018101 Listed on: 12/17/2020

Last Buyer's Agent
Berkshire Hathaway HomeServices Select Properties License #2018010039

Home Details
Home Type
- Single Family
Est. Annual Taxes
- $3,940
Year Built
- Built in 1977
Lot Details
- 0.31 Acre Lot
- Cul-De-Sac
- Fenced
Parking
- 2 Car Attached Garage
- Garage Door Opener
- Additional Parking
- Off-Street Parking
Home Design
- Ranch Style House
- Traditional Architecture
- Brick or Stone Mason
- Poured Concrete
Interior Spaces
- Open Floorplan
- Built-in Bookshelves
- Vaulted Ceiling
- Gas Fireplace
- Insulated Windows
- Sliding Doors
- Six Panel Doors
- Great Room with Fireplace
- Family Room
- Formal Dining Room
- Partially Carpeted
Kitchen
- Eat-In Kitchen
- Breakfast Bar
- Range<<rangeHoodToken>>
- Dishwasher
- Granite Countertops
- Built-In or Custom Kitchen Cabinets
- Disposal
Bedrooms and Bathrooms
- 3 Main Level Bedrooms
- Primary Bedroom Suite
- 3 Full Bathrooms
Partially Finished Basement
- Basement Fills Entire Space Under The House
- Basement Ceilings are 8 Feet High
- Finished Basement Bathroom
Outdoor Features
- Patio
Schools
- Ellisville Elem. Elementary School
- Crestview Middle School
- Lafayette Sr. High School
Utilities
- Forced Air Heating and Cooling System
- Heating System Uses Gas
- Gas Water Heater
Listing and Financial Details
- Assessor Parcel Number 23U-54-0163
Ownership History
Purchase Details
Home Financials for this Owner
Home Financials are based on the most recent Mortgage that was taken out on this home.Purchase Details
Home Financials for this Owner
Home Financials are based on the most recent Mortgage that was taken out on this home.Purchase Details
Home Financials for this Owner
Home Financials are based on the most recent Mortgage that was taken out on this home.Similar Homes in Ellisville, MO
Home Values in the Area
Average Home Value in this Area
Purchase History
| Date | Type | Sale Price | Title Company |
|---|---|---|---|
| Warranty Deed | -- | True Title | |
| Warranty Deed | $362,500 | Us Title Des Peres | |
| Warranty Deed | -- | Us Title | |
| Warranty Deed | $240,000 | Integrity Title Sln Llc |
Mortgage History
| Date | Status | Loan Amount | Loan Type |
|---|---|---|---|
| Open | $373,350 | New Conventional | |
| Previous Owner | $332,000 | VA | |
| Previous Owner | $228,800 | Future Advance Clause Open End Mortgage | |
| Previous Owner | $45,008 | New Conventional |
Property History
| Date | Event | Price | Change | Sq Ft Price |
|---|---|---|---|---|
| 10/04/2023 10/04/23 | Sold | -- | -- | -- |
| 09/22/2023 09/22/23 | Pending | -- | -- | -- |
| 09/05/2023 09/05/23 | Price Changed | $405,000 | -2.4% | $149 / Sq Ft |
| 08/23/2023 08/23/23 | For Sale | $415,000 | +10.7% | $152 / Sq Ft |
| 03/11/2021 03/11/21 | Sold | -- | -- | -- |
| 02/09/2021 02/09/21 | Pending | -- | -- | -- |
| 01/25/2021 01/25/21 | Price Changed | $374,900 | -2.6% | $125 / Sq Ft |
| 12/17/2020 12/17/20 | For Sale | $385,000 | +60.4% | $128 / Sq Ft |
| 09/09/2020 09/09/20 | Sold | -- | -- | -- |
| 08/07/2020 08/07/20 | Pending | -- | -- | -- |
| 08/07/2020 08/07/20 | For Sale | $240,000 | -- | $157 / Sq Ft |
Tax History Compared to Growth
Tax History
| Year | Tax Paid | Tax Assessment Tax Assessment Total Assessment is a certain percentage of the fair market value that is determined by local assessors to be the total taxable value of land and additions on the property. | Land | Improvement |
|---|---|---|---|---|
| 2023 | $3,940 | $55,380 | $20,080 | $35,300 |
| 2022 | $3,580 | $46,710 | $21,910 | $24,800 |
| 2021 | $3,554 | $46,710 | $21,910 | $24,800 |
| 2020 | $3,348 | $41,930 | $18,260 | $23,670 |
| 2019 | $3,361 | $41,930 | $18,260 | $23,670 |
| 2018 | $3,329 | $39,140 | $10,960 | $28,180 |
| 2017 | $3,252 | $39,140 | $10,960 | $28,180 |
| 2016 | $3,026 | $35,000 | $8,760 | $26,240 |
| 2015 | $2,966 | $35,000 | $8,760 | $26,240 |
| 2014 | $2,831 | $32,580 | $11,130 | $21,450 |
Agents Affiliated with this Home
-
Chloe Carnahan

Seller's Agent in 2023
Chloe Carnahan
Berkshire Hathway Home Services
(636) 288-8837
9 in this area
73 Total Sales
-
Sheila Janssen

Buyer's Agent in 2023
Sheila Janssen
RE/MAX
(314) 517-6736
29 in this area
63 Total Sales
-
Erin Kruse

Seller's Agent in 2021
Erin Kruse
Worth Clark Realty
(314) 791-4695
8 in this area
49 Total Sales
-
Madison Lantz

Buyer's Agent in 2021
Madison Lantz
Berkshire Hathway Home Services
(417) 209-7297
11 in this area
341 Total Sales
-
Leah Jensen

Seller's Agent in 2020
Leah Jensen
Worth Clark Realty
(314) 276-1170
6 in this area
64 Total Sales
Map
Source: MARIS MLS
MLS Number: MIS20085566
APN: 23U-54-0163
- 67 Strecker Rd
- 101 Strecker Rd
- 1571 Englebrook Dr
- 2260 Crimson View Dr
- 1517 Froesel Dr
- 265 Timber Tree Ct
- 16144 Castlerea Blvd
- 1514 Clayton Woods Ct
- 1518 Pheasant Ridge Dr
- 2432 Peaceful Ct
- 16202 Amber Vista Dr
- 318 Berry Bush Ct
- 2 Maple Expanded at Regal Pines Enclave
- 2 Pin Oak at Regal Pines Enclave
- 16342 Clayton Rd
- 2 Hermitage II at Regal Pines Enclave
- 16404 Clayton Rd
- 16354 Clayton Rd
- 1505 W Field Ave
- 2 Sequoia at Regal Pines Enclave

