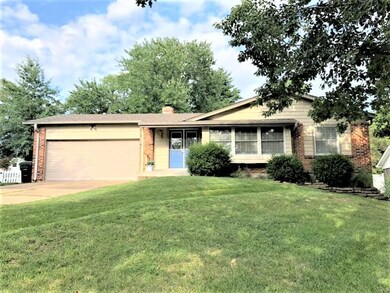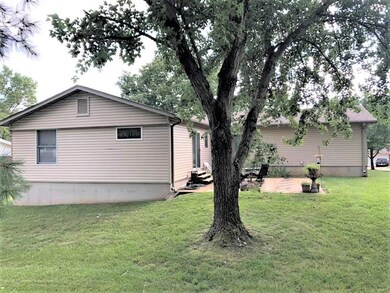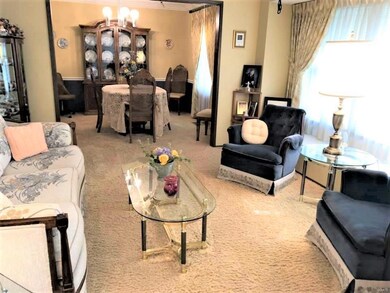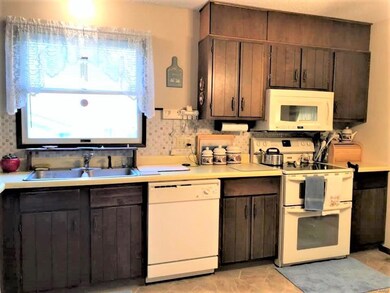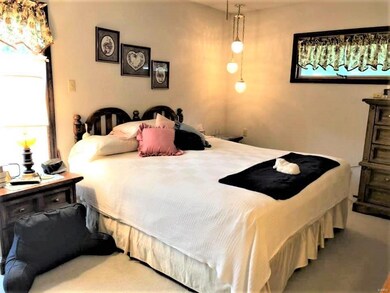
9 Sunny Glen Ct Ellisville, MO 63011
Highlights
- Colonial Architecture
- Formal Dining Room
- Cul-De-Sac
- Ellisville Elementary School Rated A
- <<doubleOvenToken>>
- 2 Car Attached Garage
About This Home
As of October 2023Welcome home! This very well kept ranch style home is ready for your touches. Roof 2015, siding and gutters 2005. Cosmetic updates needed to make this your own. Located in a quiet cul de sac with large front yard with beautiful shade trees. Home boosts built in bookcases and gas fireplace. Lower level is finished with large rec room, sleeping area and full bath. HOME BEING SOLD "AS IS" NO inspections or repairs completed by seller.
Last Agent to Sell the Property
Worth Clark Realty License #2011015880 Listed on: 08/07/2020

Home Details
Home Type
- Single Family
Est. Annual Taxes
- $3,940
Year Built
- Built in 1977
Lot Details
- 0.3 Acre Lot
- Cul-De-Sac
Parking
- 2 Car Attached Garage
Home Design
- Colonial Architecture
- Ranch Style House
- Traditional Architecture
- Brick Veneer
- Poured Concrete
Interior Spaces
- Built-in Bookshelves
- Ceiling Fan
- Gas Fireplace
- Entrance Foyer
- Family Room with Fireplace
- Formal Dining Room
- Partially Carpeted
- Attic Fan
Kitchen
- <<doubleOvenToken>>
- <<microwave>>
- Dishwasher
- Disposal
Bedrooms and Bathrooms
- 4 Bedrooms | 3 Main Level Bedrooms
- 3 Full Bathrooms
- Shower Only
Partially Finished Basement
- Basement Fills Entire Space Under The House
- Bedroom in Basement
- Finished Basement Bathroom
Outdoor Features
- Patio
Schools
- Ellisville Elem. Elementary School
- Crestview Middle School
- Lafayette Sr. High School
Utilities
- Forced Air Heating and Cooling System
- Heating System Uses Gas
- Gas Water Heater
Community Details
- Recreational Area
Listing and Financial Details
- Assessor Parcel Number 23U-54-0163
Ownership History
Purchase Details
Home Financials for this Owner
Home Financials are based on the most recent Mortgage that was taken out on this home.Purchase Details
Home Financials for this Owner
Home Financials are based on the most recent Mortgage that was taken out on this home.Purchase Details
Home Financials for this Owner
Home Financials are based on the most recent Mortgage that was taken out on this home.Similar Homes in the area
Home Values in the Area
Average Home Value in this Area
Purchase History
| Date | Type | Sale Price | Title Company |
|---|---|---|---|
| Warranty Deed | -- | True Title | |
| Warranty Deed | $362,500 | Us Title Des Peres | |
| Warranty Deed | -- | Us Title | |
| Warranty Deed | $240,000 | Integrity Title Sln Llc |
Mortgage History
| Date | Status | Loan Amount | Loan Type |
|---|---|---|---|
| Open | $373,350 | New Conventional | |
| Previous Owner | $332,000 | VA | |
| Previous Owner | $228,800 | Future Advance Clause Open End Mortgage | |
| Previous Owner | $45,008 | New Conventional |
Property History
| Date | Event | Price | Change | Sq Ft Price |
|---|---|---|---|---|
| 10/04/2023 10/04/23 | Sold | -- | -- | -- |
| 09/22/2023 09/22/23 | Pending | -- | -- | -- |
| 09/05/2023 09/05/23 | Price Changed | $405,000 | -2.4% | $149 / Sq Ft |
| 08/23/2023 08/23/23 | For Sale | $415,000 | +10.7% | $152 / Sq Ft |
| 03/11/2021 03/11/21 | Sold | -- | -- | -- |
| 02/09/2021 02/09/21 | Pending | -- | -- | -- |
| 01/25/2021 01/25/21 | Price Changed | $374,900 | -2.6% | $125 / Sq Ft |
| 12/17/2020 12/17/20 | For Sale | $385,000 | +60.4% | $128 / Sq Ft |
| 09/09/2020 09/09/20 | Sold | -- | -- | -- |
| 08/07/2020 08/07/20 | Pending | -- | -- | -- |
| 08/07/2020 08/07/20 | For Sale | $240,000 | -- | $157 / Sq Ft |
Tax History Compared to Growth
Tax History
| Year | Tax Paid | Tax Assessment Tax Assessment Total Assessment is a certain percentage of the fair market value that is determined by local assessors to be the total taxable value of land and additions on the property. | Land | Improvement |
|---|---|---|---|---|
| 2023 | $3,940 | $55,380 | $20,080 | $35,300 |
| 2022 | $3,580 | $46,710 | $21,910 | $24,800 |
| 2021 | $3,554 | $46,710 | $21,910 | $24,800 |
| 2020 | $3,348 | $41,930 | $18,260 | $23,670 |
| 2019 | $3,361 | $41,930 | $18,260 | $23,670 |
| 2018 | $3,329 | $39,140 | $10,960 | $28,180 |
| 2017 | $3,252 | $39,140 | $10,960 | $28,180 |
| 2016 | $3,026 | $35,000 | $8,760 | $26,240 |
| 2015 | $2,966 | $35,000 | $8,760 | $26,240 |
| 2014 | $2,831 | $32,580 | $11,130 | $21,450 |
Agents Affiliated with this Home
-
Chloe Carnahan

Seller's Agent in 2023
Chloe Carnahan
Berkshire Hathway Home Services
(636) 288-8837
9 in this area
73 Total Sales
-
Sheila Janssen

Buyer's Agent in 2023
Sheila Janssen
RE/MAX
(314) 517-6736
29 in this area
63 Total Sales
-
Erin Kruse

Seller's Agent in 2021
Erin Kruse
Worth Clark Realty
(314) 791-4695
8 in this area
49 Total Sales
-
Madison Lantz

Buyer's Agent in 2021
Madison Lantz
Berkshire Hathway Home Services
(417) 209-7297
11 in this area
341 Total Sales
-
Leah Jensen

Seller's Agent in 2020
Leah Jensen
Worth Clark Realty
(314) 276-1170
6 in this area
64 Total Sales
Map
Source: MARIS MLS
MLS Number: MIS20055438
APN: 23U-54-0163
- 67 Strecker Rd
- 101 Strecker Rd
- 1571 Englebrook Dr
- 2260 Crimson View Dr
- 1517 Froesel Dr
- 265 Timber Tree Ct
- 16144 Castlerea Blvd
- 1514 Clayton Woods Ct
- 1518 Pheasant Ridge Dr
- 2432 Peaceful Ct
- 16202 Amber Vista Dr
- 318 Berry Bush Ct
- 2 Maple Expanded at Regal Pines Enclave
- 2 Pin Oak at Regal Pines Enclave
- 16342 Clayton Rd
- 2 Hermitage II at Regal Pines Enclave
- 16404 Clayton Rd
- 16354 Clayton Rd
- 1505 W Field Ave
- 2 Sequoia at Regal Pines Enclave

