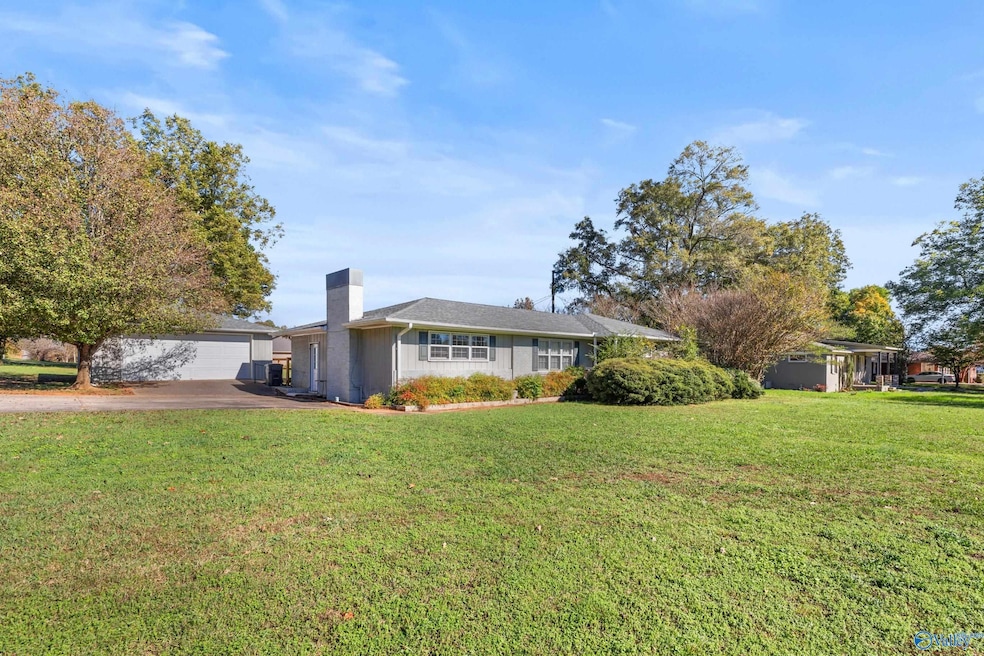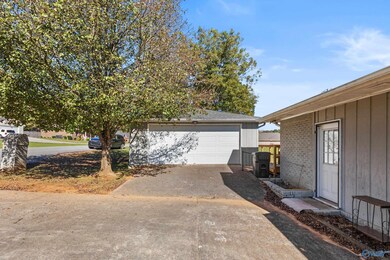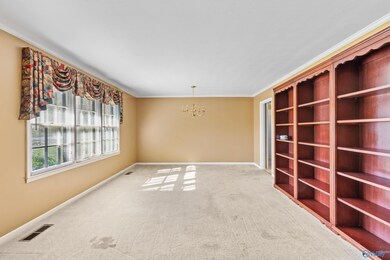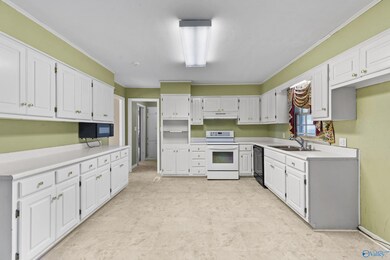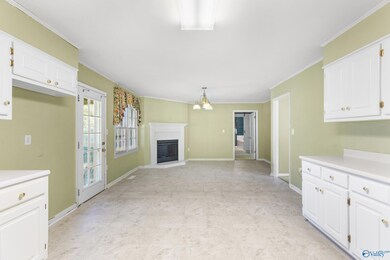
9 Tambourine Ln Decatur, AL 35603
3
Beds
2
Baths
1,685
Sq Ft
0.6
Acres
Highlights
- 2 Fireplaces
- No HOA
- Central Heating and Cooling System
About This Home
As of April 2025If you're in search of a home that has solid structure but requires your personal flair, this is the perfect opportunity! The property is situated on a spacious lot and includes a separate garage. Its location offers easy access to town and presents plenty of possibilities for transformation.
Home Details
Home Type
- Single Family
Est. Annual Taxes
- $544
Year Built
- Built in 1965
Lot Details
- 0.6 Acre Lot
Interior Spaces
- 1,685 Sq Ft Home
- Property has 1 Level
- 2 Fireplaces
- Crawl Space
Bedrooms and Bathrooms
- 3 Bedrooms
- 2 Full Bathrooms
Schools
- West Morgan Elementary School
- West Morgan High School
Utilities
- Central Heating and Cooling System
- Septic Tank
Community Details
- No Home Owners Association
- Metes And Bounds Subdivision
Listing and Financial Details
- Assessor Parcel Number 0209320000022.000
Ownership History
Date
Name
Owned For
Owner Type
Purchase Details
Listed on
Nov 13, 2024
Closed on
Apr 17, 2025
Sold by
Coleman Michelle R
Bought by
B Blessed Properties Llc
Seller's Agent
Holly Reeves
Agency On Main
Buyer's Agent
Ashley Dawes
Premier Realty Group Alabama
List Price
$250,000
Sold Price
$178,000
Premium/Discount to List
-$72,000
-28.8%
Views
213
Home Financials for this Owner
Home Financials are based on the most recent Mortgage that was taken out on this home.
Avg. Annual Appreciation
274.70%
Purchase Details
Closed on
Nov 14, 2024
Sold by
Coleman Marie Elizabeth and Coleman Marie E
Bought by
Coleman Michelle R
Similar Homes in Decatur, AL
Create a Home Valuation Report for This Property
The Home Valuation Report is an in-depth analysis detailing your home's value as well as a comparison with similar homes in the area
Home Values in the Area
Average Home Value in this Area
Purchase History
| Date | Type | Sale Price | Title Company |
|---|---|---|---|
| Warranty Deed | $178,500 | None Listed On Document | |
| Warranty Deed | $178,500 | None Listed On Document | |
| Personal Reps Deed | -- | None Listed On Document | |
| Personal Reps Deed | -- | None Listed On Document |
Source: Public Records
Mortgage History
| Date | Status | Loan Amount | Loan Type |
|---|---|---|---|
| Previous Owner | $25,000 | Credit Line Revolving | |
| Previous Owner | $103,000 | New Conventional |
Source: Public Records
Property History
| Date | Event | Price | Change | Sq Ft Price |
|---|---|---|---|---|
| 04/17/2025 04/17/25 | Sold | $178,000 | -20.9% | $106 / Sq Ft |
| 03/27/2025 03/27/25 | Pending | -- | -- | -- |
| 02/24/2025 02/24/25 | Price Changed | $225,000 | -10.0% | $134 / Sq Ft |
| 11/13/2024 11/13/24 | For Sale | $250,000 | -- | $148 / Sq Ft |
Source: ValleyMLS.com
Tax History Compared to Growth
Tax History
| Year | Tax Paid | Tax Assessment Tax Assessment Total Assessment is a certain percentage of the fair market value that is determined by local assessors to be the total taxable value of land and additions on the property. | Land | Improvement |
|---|---|---|---|---|
| 2024 | $544 | $15,960 | $950 | $15,010 |
| 2023 | $544 | $15,960 | $950 | $15,010 |
| 2022 | $544 | $15,960 | $950 | $15,010 |
| 2021 | $472 | $14,040 | $1,510 | $12,530 |
| 2020 | $445 | $25,130 | $1,510 | $23,620 |
| 2019 | $445 | $13,340 | $0 | $0 |
| 2015 | $384 | $11,700 | $0 | $0 |
| 2014 | $384 | $11,700 | $0 | $0 |
| 2013 | -- | $10,900 | $0 | $0 |
Source: Public Records
Agents Affiliated with this Home
-
Holly Reeves

Seller's Agent in 2025
Holly Reeves
Agency On Main
(256) 345-9887
113 Total Sales
-
Ashley Dawes

Buyer's Agent in 2025
Ashley Dawes
Premier Realty Group Alabama
(256) 339-3988
45 Total Sales
Map
Source: ValleyMLS.com
MLS Number: 21875291
APN: 02-09-32-0-000-022.000
Nearby Homes
- 3824 Old Moulton Rd
- 3570 Old Moulton Rd SW
- 254 Whitlow Rd
- 3374 Old Moulton Rd SW
- 25 Braxton Ct
- 95 Hawthorn Way
- Lot 12 Hawthorn Way
- 35 Hawthorn Way
- 15 Hawthorn Way
- 19 Hawthorn Way
- 13 Hawthorn Way
- 11 Hawthorn Way
- 9 Hawthorn Way
- 7 Hawthorn Way
- 1 Hawthorn Way
- 22 Hawthorn Way
- 20 Hawthorn Way
- 16 Hawthorn Way
- 14 Hawthorn Way
- 8 Hawthorn Way
