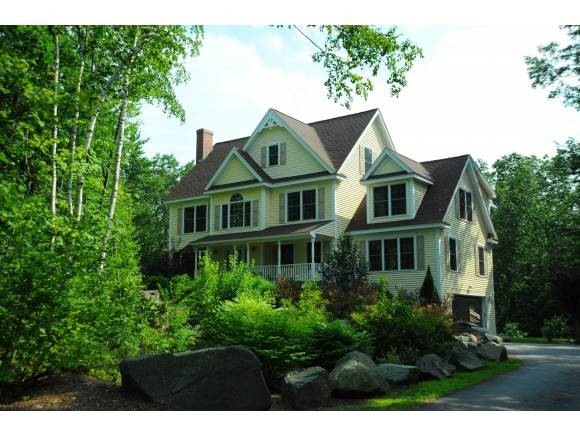
9 Terrys Way Exeter, NH 03833
Highlights
- 1.3 Acre Lot
- Colonial Architecture
- Wood Flooring
- Lincoln Street Elementary School Rated A-
- Deck
- Walk-In Pantry
About This Home
As of December 2015Fabulous 4 bedroom colonial tucked away at the end of a cul-de-sac! Eat-in kitchen with walk-in pantry, granite counter tops, sliders to private deck, fire placed formal living room, front to back family room off kitchen, central air,security system, 3rd floor walk up awaits your finishing touches, great commuter location and in SAU16!
Last Agent to Sell the Property
The Gove Group Real Estate, LLC License #065879 Listed on: 08/17/2011
Home Details
Home Type
- Single Family
Est. Annual Taxes
- $11,931
Year Built
- Built in 2006
Lot Details
- 1.3 Acre Lot
- Cul-De-Sac
- Landscaped
- Lot Sloped Up
HOA Fees
- $35 Monthly HOA Fees
Parking
- 2 Car Direct Access Garage
- Automatic Garage Door Opener
Home Design
- Colonial Architecture
- Concrete Foundation
- Wood Frame Construction
- Architectural Shingle Roof
- Vinyl Siding
Interior Spaces
- 2,883 Sq Ft Home
- 3-Story Property
- Wood Burning Fireplace
- Home Security System
- Laundry on upper level
Kitchen
- Walk-In Pantry
- Electric Range
- Microwave
- Dishwasher
Flooring
- Wood
- Carpet
Bedrooms and Bathrooms
- 4 Bedrooms
- En-Suite Primary Bedroom
Basement
- Walk-Out Basement
- Basement Fills Entire Space Under The House
Outdoor Features
- Deck
Schools
- Main Street Elementary School
- Cooperative Middle School
- Exeter High School
Utilities
- Zoned Heating and Cooling
- Baseboard Heating
- Hot Water Heating System
- Heating System Uses Oil
- 200+ Amp Service
- Water Heater
- Septic Tank
- Private Sewer
- Leach Field
- Cable TV Available
Community Details
- Forest Ridge Subdivision
Listing and Financial Details
- Tax Lot 18-20
- 25% Total Tax Rate
Ownership History
Purchase Details
Home Financials for this Owner
Home Financials are based on the most recent Mortgage that was taken out on this home.Purchase Details
Home Financials for this Owner
Home Financials are based on the most recent Mortgage that was taken out on this home.Similar Home in Exeter, NH
Home Values in the Area
Average Home Value in this Area
Purchase History
| Date | Type | Sale Price | Title Company |
|---|---|---|---|
| Warranty Deed | $451,500 | -- | |
| Deed | $550,500 | -- | |
| Deed | $550,500 | -- |
Mortgage History
| Date | Status | Loan Amount | Loan Type |
|---|---|---|---|
| Open | $139,100 | Stand Alone Refi Refinance Of Original Loan | |
| Open | $620,000 | Stand Alone Refi Refinance Of Original Loan | |
| Closed | $510,400 | Stand Alone Refi Refinance Of Original Loan | |
| Closed | $481,124 | FHA | |
| Previous Owner | $470,000 | Unknown | |
| Previous Owner | $459,400 | Purchase Money Mortgage |
Property History
| Date | Event | Price | Change | Sq Ft Price |
|---|---|---|---|---|
| 12/01/2015 12/01/15 | Sold | $490,000 | -2.0% | $170 / Sq Ft |
| 10/25/2015 10/25/15 | Pending | -- | -- | -- |
| 08/26/2015 08/26/15 | For Sale | $499,900 | +23.4% | $173 / Sq Ft |
| 07/02/2012 07/02/12 | Sold | $405,000 | -13.8% | $140 / Sq Ft |
| 05/31/2012 05/31/12 | Pending | -- | -- | -- |
| 08/17/2011 08/17/11 | For Sale | $469,900 | -- | $163 / Sq Ft |
Tax History Compared to Growth
Tax History
| Year | Tax Paid | Tax Assessment Tax Assessment Total Assessment is a certain percentage of the fair market value that is determined by local assessors to be the total taxable value of land and additions on the property. | Land | Improvement |
|---|---|---|---|---|
| 2024 | $16,287 | $915,500 | $378,600 | $536,900 |
| 2023 | $15,808 | $590,300 | $223,900 | $366,400 |
| 2022 | $14,127 | $570,800 | $223,900 | $346,900 |
| 2021 | $13,705 | $570,800 | $223,900 | $346,900 |
| 2020 | $13,979 | $570,800 | $223,900 | $346,900 |
| 2019 | $13,283 | $570,800 | $223,900 | $346,900 |
| 2018 | $13,607 | $494,800 | $165,700 | $329,100 |
| 2017 | $13,246 | $494,800 | $165,700 | $329,100 |
| 2016 | $12,984 | $494,800 | $165,700 | $329,100 |
| 2015 | $12,637 | $494,800 | $165,700 | $329,100 |
| 2014 | $12,634 | $484,800 | $147,300 | $337,500 |
| 2013 | $12,619 | $484,800 | $147,300 | $337,500 |
| 2011 | $12,256 | $484,800 | $147,300 | $337,500 |
Agents Affiliated with this Home
-
Nina Fee

Seller's Agent in 2015
Nina Fee
KW Coastal and Lakes & Mountains Realty
(603) 944-2267
21 in this area
188 Total Sales
-

Buyer's Agent in 2015
Donna Goodspeed
Duston Leddy Real Estate
(603) 770-6209
-
Kathy Cox

Seller's Agent in 2012
Kathy Cox
The Gove Group Real Estate, LLC
(603) 493-6759
2 in this area
52 Total Sales
-
Tracey Boies

Buyer's Agent in 2012
Tracey Boies
BHG Masiello Hampton
(603) 997-1721
8 in this area
119 Total Sales
Map
Source: PrimeMLS
MLS Number: 4087090
APN: EXTR-000011-000000-000018-000020
- 15 Wood Ridge Ln
- 3 Rocky Ridge Cir
- 39 Oaklands Rd
- 55 Bassett Ln
- 3 Moore Ln
- 22 Captains Way
- 184 Piscassic Rd
- 3 Bassett Ln
- 7 Redberry Rd
- 6 Walters Way
- 29 Dixon Ave
- 7 Willey Creek Rd Unit 405
- 10 Autumn Ln
- 8 Wingate Ct
- 9 Swamscott St
- 6 Tannery Way
- 60 Peninsula Dr
- 9 Peninsula Dr
- 7 Oxbow Farm
- 1 Brookside Dr Unit 2
