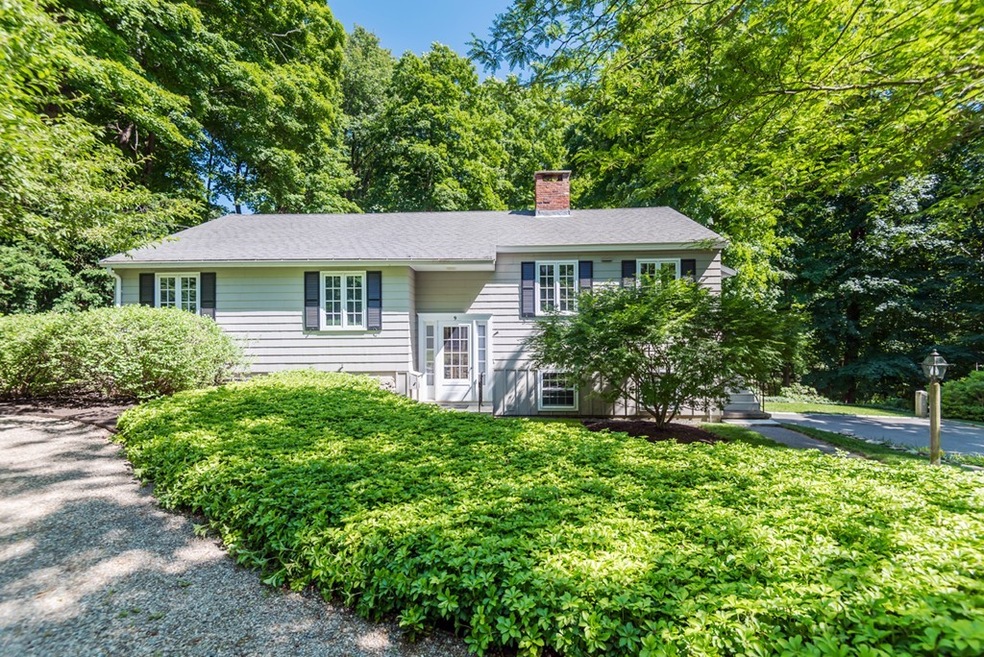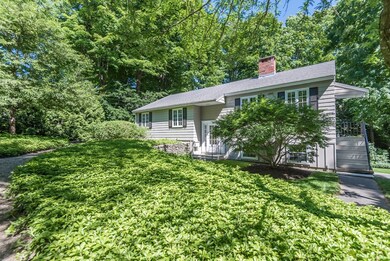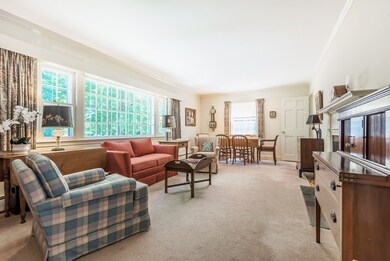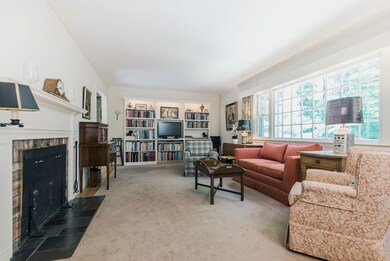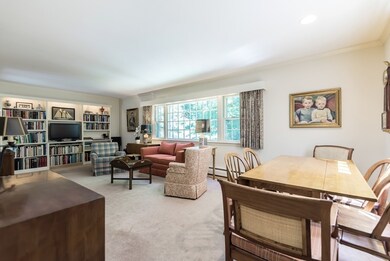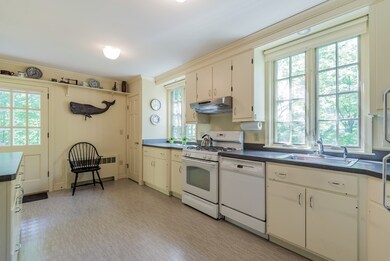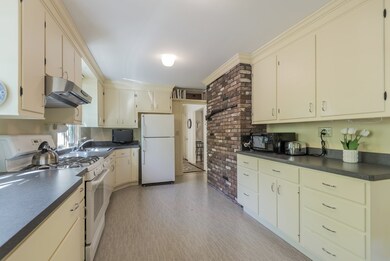
9 Torr St Andover, MA 01810
Southern Andover NeighborhoodHighlights
- Landscaped Professionally
- Wood Flooring
- Security Service
- South Elementary School Rated A
- Enclosed patio or porch
- Whole House Fan
About This Home
As of May 2019LOOKING FOR PRIVACY CLOSE TO DOWNTOWN ANDOVER! LOOK NO FURTHER.....this hidden gem, nestled on a spectacular manicured lot, is tucked away in the most perfect, private setting. Meticulously maintained inside and out, this classic home features updated kitchen with wood cabinets and plenty of storage, exquisite living/dining room with custom built-ins, picture window and fireplace. The spacious master suite has double closets, full bath and private study area. The guest bedroom has full bath across the hallway. The walkout lower level offers spacious home office, delightful sunporch which opens to expansive brick patio. Special features include hardwood floors, custom built-ins, attached 1 car garage, radiant heat and sturdy storage shed. Updates include newer Burnham boiler, new hot water heater, exterior painted. Walk to Phillips Academy, downtown Andover and train to Boston, commuters' dream with convenient access to Rtes 93/495. Come preview this charming home.
Last Agent to Sell the Property
William Raveis R.E. & Home Services Listed on: 06/25/2018

Home Details
Home Type
- Single Family
Est. Annual Taxes
- $10,614
Year Built
- Built in 1964
Lot Details
- Year Round Access
- Landscaped Professionally
- Sprinkler System
- Property is zoned SRA
Parking
- 1 Car Garage
Interior Spaces
- Whole House Fan
- Window Screens
- Basement
Kitchen
- Range<<rangeHoodToken>>
- Dishwasher
- Disposal
Flooring
- Wood
- Vinyl
Laundry
- Dryer
- Washer
Outdoor Features
- Enclosed patio or porch
- Storage Shed
- Rain Gutters
Utilities
- Cooling System Mounted In Outer Wall Opening
- Hot Water Baseboard Heater
- Heating System Uses Gas
- Radiant Heating System
- Water Holding Tank
- Natural Gas Water Heater
- Cable TV Available
Community Details
- Security Service
Ownership History
Purchase Details
Home Financials for this Owner
Home Financials are based on the most recent Mortgage that was taken out on this home.Similar Homes in the area
Home Values in the Area
Average Home Value in this Area
Purchase History
| Date | Type | Sale Price | Title Company |
|---|---|---|---|
| Deed | $170,500 | -- | |
| Deed | $170,500 | -- |
Mortgage History
| Date | Status | Loan Amount | Loan Type |
|---|---|---|---|
| Open | $572,000 | Stand Alone Refi Refinance Of Original Loan | |
| Closed | $566,500 | Stand Alone Refi Refinance Of Original Loan | |
| Closed | $560,000 | New Conventional | |
| Closed | $56,800 | No Value Available | |
| Closed | $80,000 | Purchase Money Mortgage |
Property History
| Date | Event | Price | Change | Sq Ft Price |
|---|---|---|---|---|
| 05/24/2019 05/24/19 | Sold | $700,000 | +0.1% | $333 / Sq Ft |
| 04/18/2019 04/18/19 | Pending | -- | -- | -- |
| 04/04/2019 04/04/19 | For Sale | $699,000 | +39.8% | $332 / Sq Ft |
| 10/26/2018 10/26/18 | Sold | $500,000 | -5.6% | $324 / Sq Ft |
| 09/28/2018 09/28/18 | Pending | -- | -- | -- |
| 09/04/2018 09/04/18 | Price Changed | $529,900 | -1.7% | $343 / Sq Ft |
| 06/25/2018 06/25/18 | For Sale | $539,000 | -- | $349 / Sq Ft |
Tax History Compared to Growth
Tax History
| Year | Tax Paid | Tax Assessment Tax Assessment Total Assessment is a certain percentage of the fair market value that is determined by local assessors to be the total taxable value of land and additions on the property. | Land | Improvement |
|---|---|---|---|---|
| 2024 | $10,614 | $824,100 | $499,200 | $324,900 |
| 2023 | $10,264 | $751,400 | $449,600 | $301,800 |
| 2022 | $9,553 | $654,300 | $398,000 | $256,300 |
| 2021 | $9,153 | $598,600 | $361,700 | $236,900 |
| 2020 | $8,784 | $585,200 | $353,000 | $232,200 |
| 2019 | $8,130 | $532,400 | $339,200 | $193,200 |
| 2018 | $7,795 | $498,400 | $319,900 | $178,500 |
| 2017 | $7,449 | $490,700 | $313,600 | $177,100 |
| 2016 | $7,272 | $490,700 | $313,600 | $177,100 |
| 2015 | $7,022 | $469,100 | $301,600 | $167,500 |
Agents Affiliated with this Home
-
The Joe & Cindy Team

Seller's Agent in 2019
The Joe & Cindy Team
William Raveis R.E. & Home Services
(978) 337-6767
4 in this area
106 Total Sales
-
Maureen Fuccillo

Buyer's Agent in 2019
Maureen Fuccillo
William Raveis R.E. & Home Services
(617) 510-7063
66 Total Sales
-
Mary O'Donoghue

Seller's Agent in 2018
Mary O'Donoghue
William Raveis R.E. & Home Services
(978) 337-8159
7 in this area
65 Total Sales
Map
Source: MLS Property Information Network (MLS PIN)
MLS Number: 72352197
APN: ANDO-000074-000021
