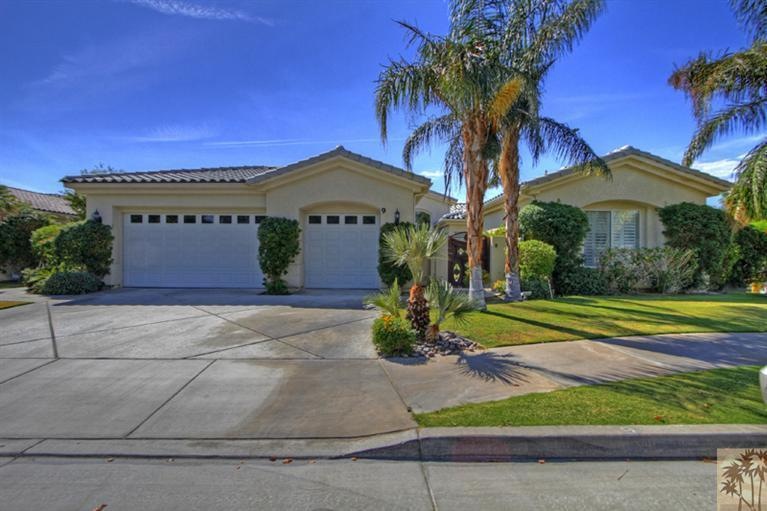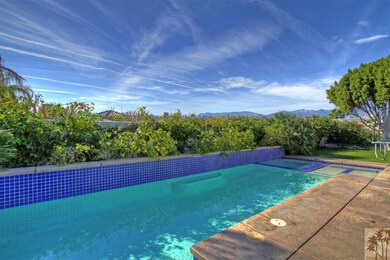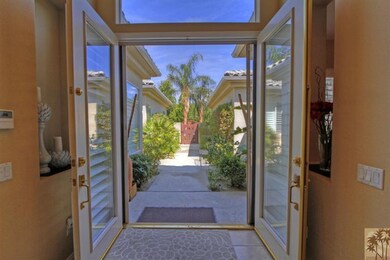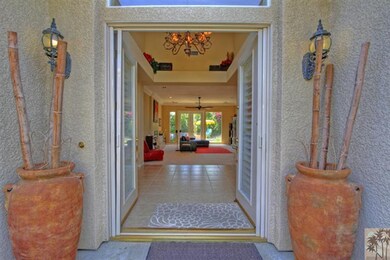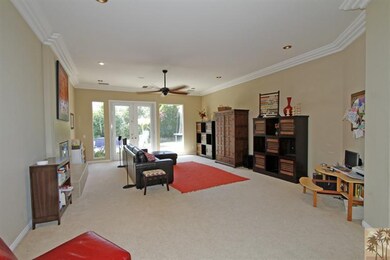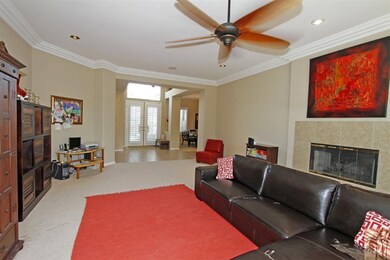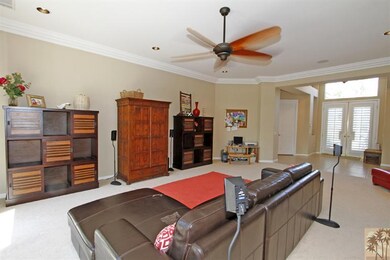
9 Trafalgar Rancho Mirage, CA 92270
Estimated Value: $1,114,000 - $1,302,000
Highlights
- Heated In Ground Pool
- Gated Community
- High Ceiling
- Primary Bedroom Suite
- Mountain View
- Tennis Courts
About This Home
As of May 2013Views, views, and more views south west facing premier corner lot in the center of the development all trees now trimmed to show off these magnificent views too - seldom on the market a Marquis model in gated Victoria Falls. Main house three bedrooms, and office, Jack and Jill bedroom, family room with magnificent custom built ins, separate dining room, living room - casita has a full bathroom too and separate entrance. You cannot believe these views now that the landscaping has been trimmed..........come and see this home again.
Last Agent to Sell the Property
Carol Graff-Radford
Bennion Deville Homes License #01249156 Listed on: 09/22/2012
Last Buyer's Agent
Patrick Lynn
License #00647275
Home Details
Home Type
- Single Family
Est. Annual Taxes
- $11,617
Year Built
- Built in 2002
Lot Details
- 0.33 Acre Lot
- South Facing Home
- Block Wall Fence
- Sprinklers on Timer
HOA Fees
- $225 Monthly HOA Fees
Parking
- Attached Garage
Home Design
- Slab Foundation
- Tile Roof
Interior Spaces
- 3,636 Sq Ft Home
- 1-Story Property
- High Ceiling
- Double Door Entry
- French Doors
- Family Room with Fireplace
- Living Room with Fireplace
- Formal Dining Room
- Den
- Mountain Views
Kitchen
- Breakfast Bar
- Walk-In Pantry
Flooring
- Carpet
- Ceramic Tile
Bedrooms and Bathrooms
- 4 Bedrooms
- Primary Bedroom Suite
- Jack-and-Jill Bathroom
- Double Vanity
- Bidet
Laundry
- Laundry Room
- 220 Volts In Laundry
- Gas Dryer Hookup
Pool
- Heated In Ground Pool
- In Ground Spa
Utilities
- Zoned Heating and Cooling
- 220 Volts in Garage
- Property is located within a water district
- Water Heater
- Cable TV Available
Listing and Financial Details
- Assessor Parcel Number 676530022
Community Details
Overview
- Victoria Falls Subdivision, Marquis Floorplan
Recreation
- Tennis Courts
Security
- Gated Community
Ownership History
Purchase Details
Purchase Details
Home Financials for this Owner
Home Financials are based on the most recent Mortgage that was taken out on this home.Purchase Details
Home Financials for this Owner
Home Financials are based on the most recent Mortgage that was taken out on this home.Purchase Details
Purchase Details
Home Financials for this Owner
Home Financials are based on the most recent Mortgage that was taken out on this home.Similar Homes in the area
Home Values in the Area
Average Home Value in this Area
Purchase History
| Date | Buyer | Sale Price | Title Company |
|---|---|---|---|
| Urista Family Trust | -- | None Listed On Document | |
| Urista Donald L | $700,000 | Lawyers Title Company | |
| Talala Tareef | -- | Orange Coast Title | |
| Talala Tareef | -- | Orange Coast Title Company | |
| Talala Tareef | $531,500 | Orange Coast Title Company |
Mortgage History
| Date | Status | Borrower | Loan Amount |
|---|---|---|---|
| Previous Owner | Urista Donald L | $298,500 | |
| Previous Owner | Urista Donald L | $180,000 | |
| Previous Owner | Urista Donald L | $525,000 | |
| Previous Owner | Talala Tareef | $445,382 | |
| Previous Owner | Talala Tareef | $291,000 | |
| Previous Owner | Talala Tareef | $230,000 | |
| Previous Owner | Talala Tareef | $300,700 | |
| Closed | Talala Tareef | $40,000 |
Property History
| Date | Event | Price | Change | Sq Ft Price |
|---|---|---|---|---|
| 05/10/2013 05/10/13 | Sold | $700,000 | -3.4% | $193 / Sq Ft |
| 04/05/2013 04/05/13 | Pending | -- | -- | -- |
| 01/15/2013 01/15/13 | Price Changed | $725,000 | -2.9% | $199 / Sq Ft |
| 09/22/2012 09/22/12 | For Sale | $747,000 | -- | $205 / Sq Ft |
Tax History Compared to Growth
Tax History
| Year | Tax Paid | Tax Assessment Tax Assessment Total Assessment is a certain percentage of the fair market value that is determined by local assessors to be the total taxable value of land and additions on the property. | Land | Improvement |
|---|---|---|---|---|
| 2023 | $11,617 | $828,514 | $207,124 | $621,390 |
| 2022 | $11,401 | $812,269 | $203,063 | $609,206 |
| 2021 | $11,151 | $796,343 | $199,082 | $597,261 |
| 2020 | $10,629 | $788,178 | $197,041 | $591,137 |
| 2019 | $10,535 | $772,725 | $193,178 | $579,547 |
| 2018 | $10,260 | $757,575 | $189,392 | $568,183 |
| 2017 | $10,129 | $742,722 | $185,679 | $557,043 |
| 2016 | $9,783 | $728,160 | $182,039 | $546,121 |
| 2015 | $9,468 | $717,224 | $179,305 | $537,919 |
| 2014 | $9,440 | $703,177 | $175,794 | $527,383 |
Agents Affiliated with this Home
-
C
Seller's Agent in 2013
Carol Graff-Radford
Bennion Deville Homes
-
P
Buyer's Agent in 2013
Patrick Lynn
Map
Source: California Desert Association of REALTORS®
MLS Number: 21461355
APN: 676-530-022
- 8 Elizabeth Ct
- 6 Oak Tree Dr
- 10 Yorkshire Ct
- 30 Hilton Head Dr
- 27 Oak Tree Dr
- 6 Cambridge Ct
- 7 Siena Vista Ct
- 15 Via Linea
- 7 King Edward Ct
- 14 Via Linea
- 48 Oak Tree Dr
- 18 Normandy Way
- 27 Pine Valley Dr
- 68 Oak Tree Dr
- 6 Bristol Ct
- 22 Pebble Beach Dr
- 53 Colonial Dr
- 28 Pebble Beach Dr
- 2 Cassis Cir
- 34777 Via Josefina
