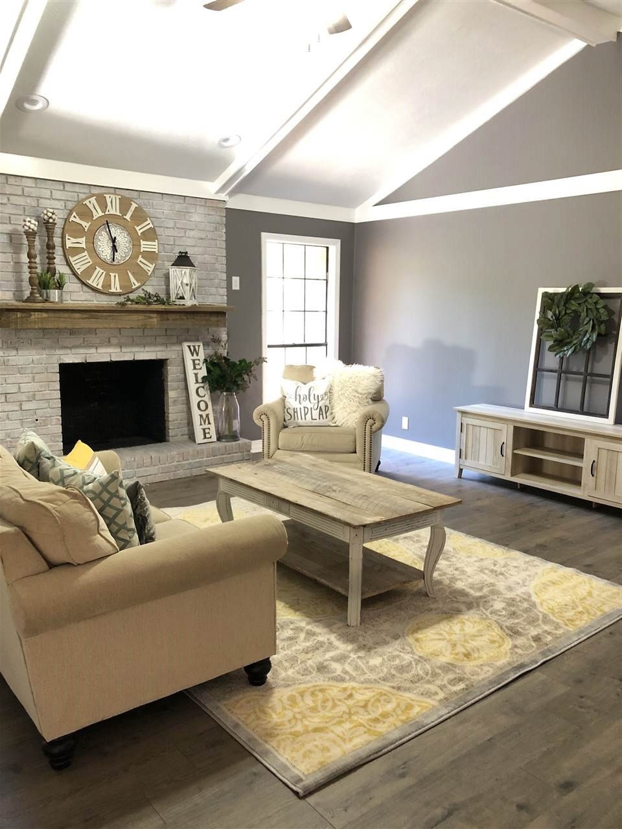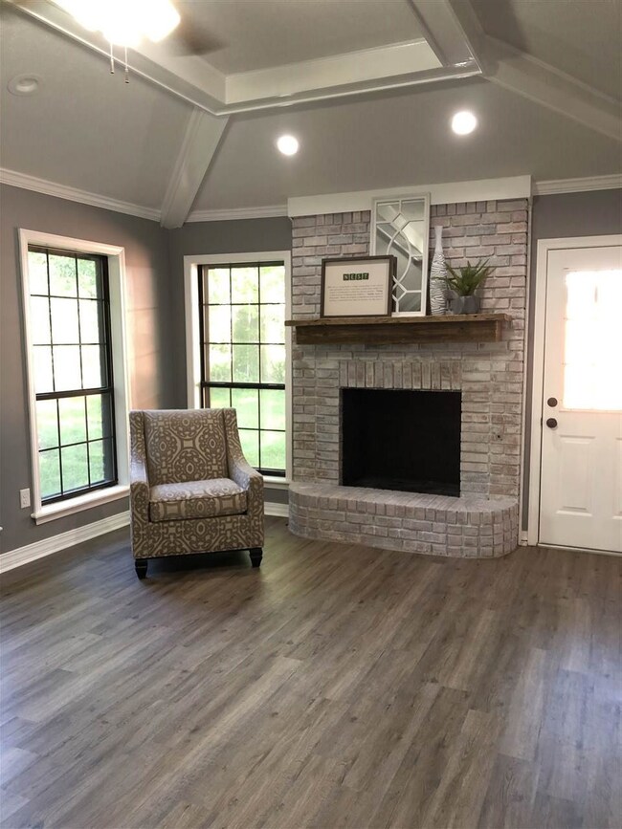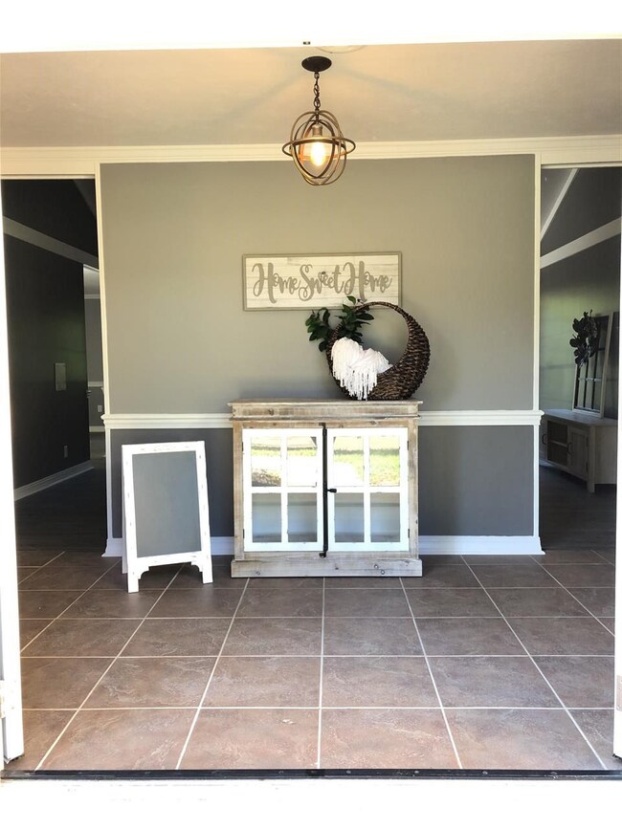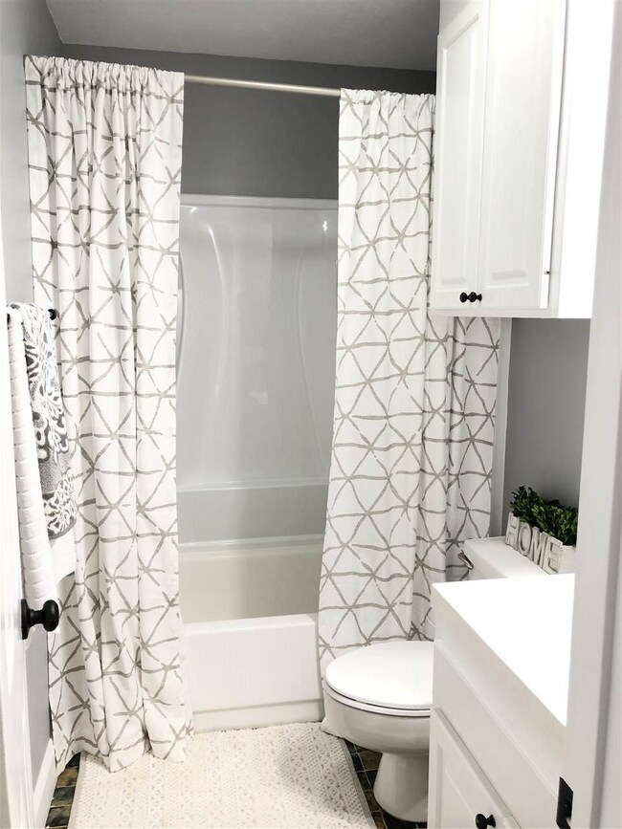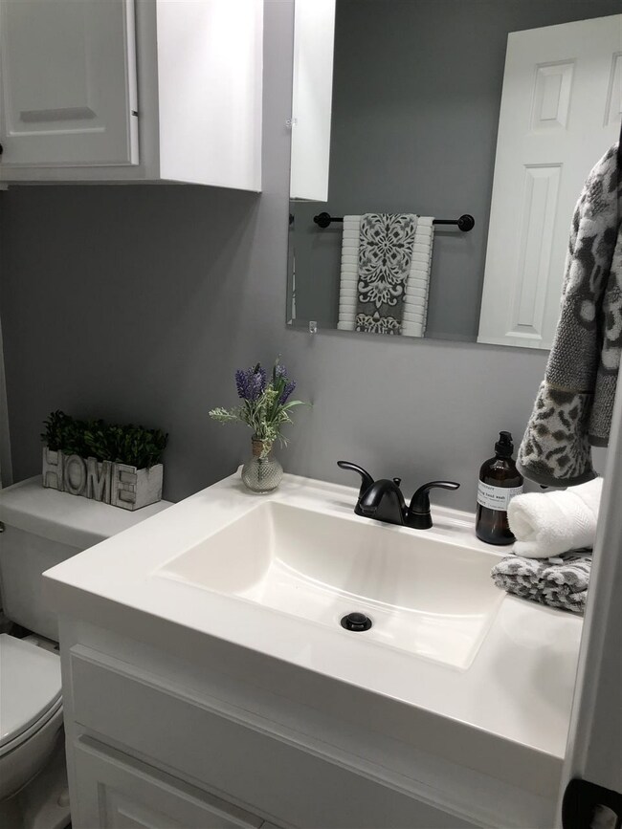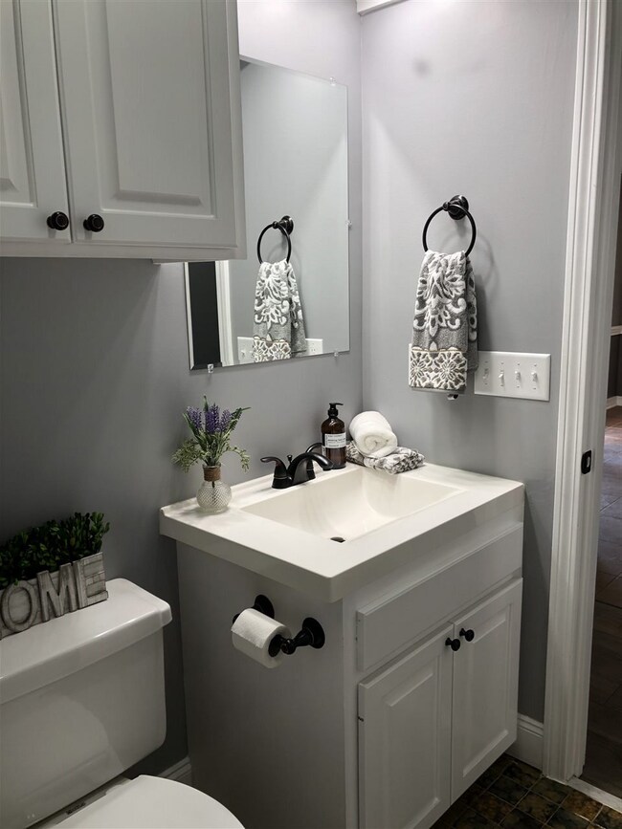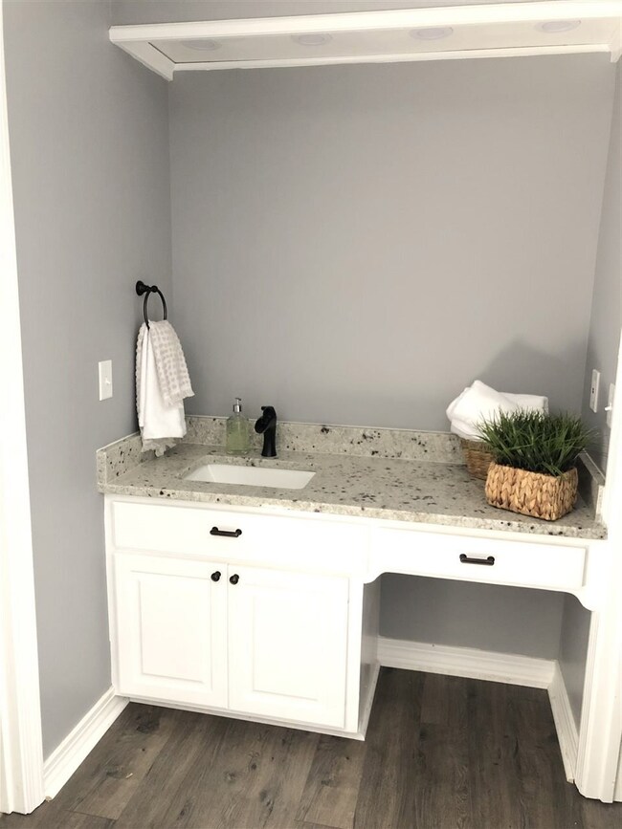
9 Treeway Dr Brandon, MS 39042
Highlights
- Traditional Architecture
- Wood Flooring
- Community Pool
- Rouse Elementary School Rated A-
- No HOA
- Fireplace
About This Home
As of January 2025Don't miss this! Welcome home to your beautiful, freshly updated 3/2 in the Crossgates neighborhood of Brandon. With 2320 square feet, this home is one of the most spacious around! Enter the front door through the spacious foyer with a coat closet and a double entry into the large, welcoming family room. Proceed through to the bonus room that will make the perfect play room, office, man cave, or even a 4th bedroom! You'll fall in love with the kitchen, where you will find granite countertops with matching backsplash and all new appliances. This home has been fully remodeled from one end to the other! Fresh paint throughout, wood flooring, new fixtures in all bedrooms and bathrooms, granite countertops in the kitchen and bathrooms. Double vanity in the master with a walk in closet! A lovely backyard with a patio slab and a custom built brick fire pit, which makes this the perfect space for entertaining. Back yard is fully fenced for pets or kids to have room to play! Located in the desirable "A" rated Brandon school district. Call your favorite realtor today, because this beauty will not last long!
Last Agent to Sell the Property
NuWay Realty MS License #S53812 Listed on: 01/25/2020
Home Details
Home Type
- Single Family
Est. Annual Taxes
- $2,423
Year Built
- Built in 1978
Lot Details
- Back Yard Fenced
- Chain Link Fence
Parking
- 2 Car Garage
- Garage Door Opener
Home Design
- Traditional Architecture
- Brick Exterior Construction
- Slab Foundation
- Asphalt Shingled Roof
Interior Spaces
- 2,320 Sq Ft Home
- 1-Story Property
- Ceiling Fan
- Fireplace
- Insulated Windows
- Entrance Foyer
- Storage
- Wood Flooring
- Attic Vents
- Fire and Smoke Detector
Kitchen
- Eat-In Kitchen
- Gas Oven
- Gas Range
- Recirculated Exhaust Fan
- <<microwave>>
- Dishwasher
- Disposal
Bedrooms and Bathrooms
- 3 Bedrooms
- Walk-In Closet
- 2 Full Bathrooms
- Double Vanity
Outdoor Features
- Slab Porch or Patio
Schools
- Brandon Elementary And Middle School
- Brandon High School
Utilities
- Central Heating and Cooling System
- Heating System Uses Natural Gas
- Gas Water Heater
Listing and Financial Details
- Assessor Parcel Number H09G000003 00350
Community Details
Overview
- No Home Owners Association
- Crossgates Subdivision
Recreation
- Community Pool
Ownership History
Purchase Details
Home Financials for this Owner
Home Financials are based on the most recent Mortgage that was taken out on this home.Purchase Details
Home Financials for this Owner
Home Financials are based on the most recent Mortgage that was taken out on this home.Purchase Details
Similar Homes in Brandon, MS
Home Values in the Area
Average Home Value in this Area
Purchase History
| Date | Type | Sale Price | Title Company |
|---|---|---|---|
| Warranty Deed | -- | None Listed On Document | |
| Warranty Deed | -- | None Available | |
| Warranty Deed | -- | -- |
Mortgage History
| Date | Status | Loan Amount | Loan Type |
|---|---|---|---|
| Previous Owner | $25,000 | New Conventional | |
| Previous Owner | $25,000 | Stand Alone Refi Refinance Of Original Loan |
Property History
| Date | Event | Price | Change | Sq Ft Price |
|---|---|---|---|---|
| 01/31/2025 01/31/25 | Sold | -- | -- | -- |
| 01/22/2025 01/22/25 | Pending | -- | -- | -- |
| 01/17/2025 01/17/25 | For Sale | $249,900 | -3.8% | $108 / Sq Ft |
| 07/10/2020 07/10/20 | Sold | -- | -- | -- |
| 06/13/2020 06/13/20 | Pending | -- | -- | -- |
| 01/24/2020 01/24/20 | For Sale | $259,900 | -- | $112 / Sq Ft |
Tax History Compared to Growth
Tax History
| Year | Tax Paid | Tax Assessment Tax Assessment Total Assessment is a certain percentage of the fair market value that is determined by local assessors to be the total taxable value of land and additions on the property. | Land | Improvement |
|---|---|---|---|---|
| 2024 | $3,150 | $24,137 | $0 | $0 |
| 2023 | $2,665 | $20,418 | $0 | $0 |
| 2022 | $2,634 | $20,418 | $0 | $0 |
| 2021 | $2,634 | $20,418 | $0 | $0 |
| 2020 | $2,634 | $20,418 | $0 | $0 |
| 2019 | $2,424 | $12,260 | $0 | $0 |
| 2018 | $618 | $12,260 | $0 | $0 |
| 2017 | $618 | $12,260 | $0 | $0 |
| 2016 | $523 | $11,831 | $0 | $0 |
| 2015 | $523 | $11,831 | $0 | $0 |
| 2014 | $514 | $11,831 | $0 | $0 |
| 2013 | -- | $11,831 | $0 | $0 |
Agents Affiliated with this Home
-
Ricky Lewis

Seller's Agent in 2025
Ricky Lewis
Allstar Management
(901) 497-4863
2 in this area
53 Total Sales
-
Chris Newsom
C
Seller Co-Listing Agent in 2025
Chris Newsom
Allstar Management
(901) 603-4477
2 in this area
46 Total Sales
-
Beth Stevens

Buyer's Agent in 2025
Beth Stevens
Turn Key Properties, LLC
(601) 573-7779
32 in this area
101 Total Sales
-
Allison Daniels

Seller's Agent in 2020
Allison Daniels
NuWay Realty MS
(601) 832-0968
1 in this area
100 Total Sales
-
William Fair

Buyer's Agent in 2020
William Fair
Neighbor House, LLC
(601) 212-8427
7 in this area
80 Total Sales
Map
Source: MLS United
MLS Number: 1327251
APN: H09G-000003-00350
- 0 Thorngate Dr
- 33 Pebble Hill Dr
- 61 Sunline Dr
- 26 Woodgate Dr
- 54 Willowbrook Ln
- 107 Pavilion Dr
- 107 Woodgate Dr
- 52 Eastgate Dr
- 58 Summit Ridge Dr
- 222 Cherry Dr
- 60 Summit Ridge Dr
- 92 Longmeadow Rd
- 95 Sunline Dr
- 207 Keystone Place
- 30 Stonegate Dr
- 404 Lakebend Place
- 45 Stonegate Dr
- 151 Lakebend Cir
- 106 Woodcliff Place
- 167 Lakebend Cir
