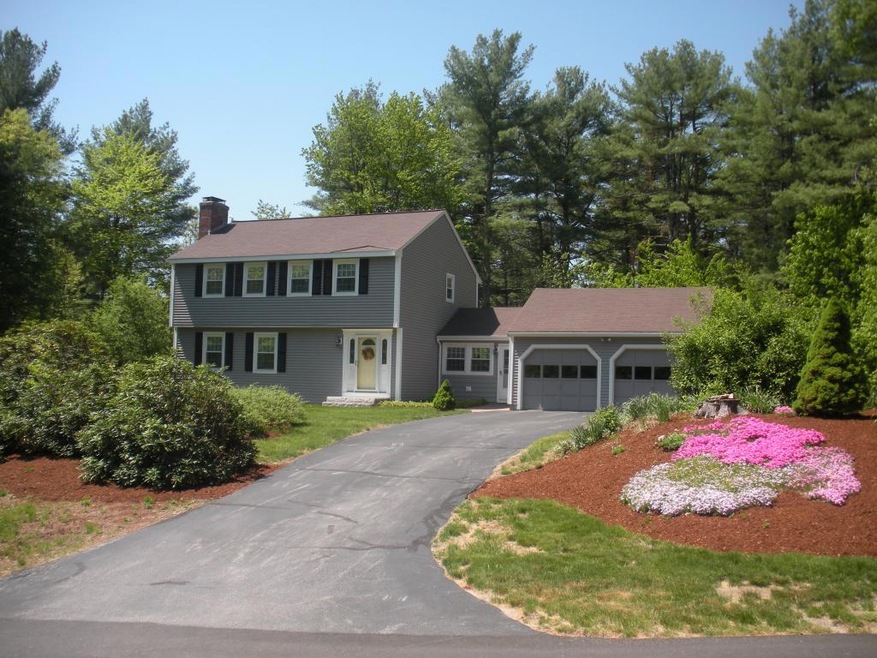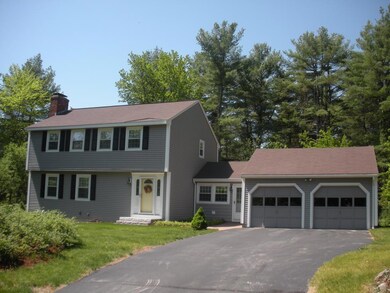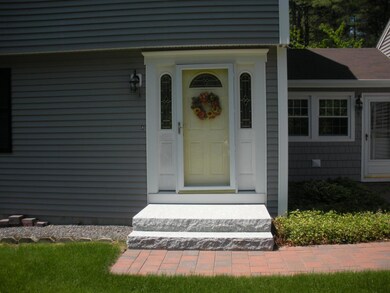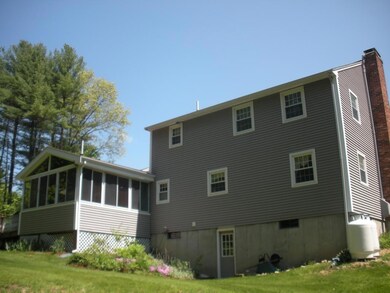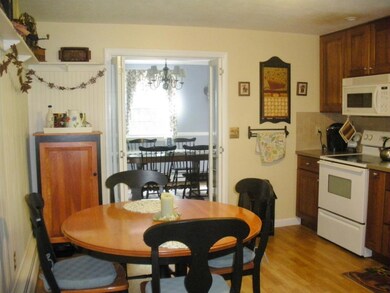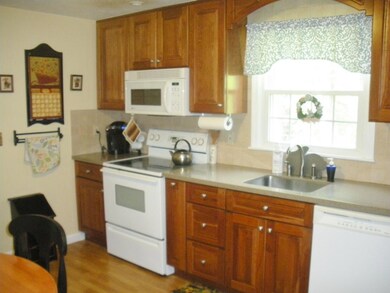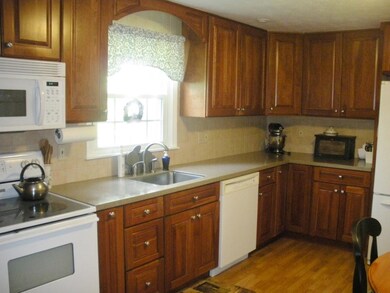
9 Trowbridge Dr MerriMacK, NH 03054
Estimated Value: $506,000 - $624,000
Highlights
- 1.24 Acre Lot
- Deck
- 2 Car Attached Garage
- Colonial Architecture
- Softwood Flooring
- Zoned Heating and Cooling
About This Home
As of August 2016Well maintained and updated Colonial situated on private 1.24 acre lot. Some significant updates within the last many years include: kitchen, baths, siding, windows, roof, boiler (Buderus), hot water tank, electric panel, some exterior doors, well pump and some flooring. Kitchen features cherry cabinets and corian counters. Wide pine floors and fireplace in the living room. Crown molding, chairrails, shelving and bead board accent some of the rooms. You will love the 4 season room with cathedral ceilings, pellet stove and hardwood flooring. Deck off 4 season room. Ceiling fans in bedrooms. No worries about losing power from storms as the home is equipped with automatic stand-by generator. 2 car attached garage. Finished walkout basement. Large bedrooms. Brick walkway to granite steps leads to the inviting front entrance. If you wanted that "move-in" ready home with all the major updates done, here it is!
Home Details
Home Type
- Single Family
Est. Annual Taxes
- $6,776
Year Built
- Built in 1977
Lot Details
- 1.24 Acre Lot
- Landscaped
- Lot Sloped Up
Parking
- 2 Car Attached Garage
- Automatic Garage Door Opener
- Driveway
Home Design
- Colonial Architecture
- Concrete Foundation
- Shingle Roof
- Vinyl Siding
- Radon Mitigation System
Interior Spaces
- 2-Story Property
- Ceiling Fan
- Wood Burning Fireplace
- Partially Finished Basement
- Interior Basement Entry
Kitchen
- Electric Range
- Stove
- Microwave
- Dishwasher
Flooring
- Softwood
- Carpet
- Laminate
- Tile
- Slate Flooring
Bedrooms and Bathrooms
- 3 Bedrooms
Laundry
- Dryer
- Washer
Outdoor Features
- Deck
Schools
- James Mastricola Elementary School
- Merrimack Middle School
- Merrimack High School
Utilities
- Zoned Heating and Cooling
- Baseboard Heating
- Hot Water Heating System
- Heating System Uses Oil
- 200+ Amp Service
- Power Generator
- Private Water Source
- Drilled Well
- Water Heater
- Septic Tank
- Private Sewer
- High Speed Internet
- Cable TV Available
Listing and Financial Details
- Exclusions: window treatments and curtains
Ownership History
Purchase Details
Home Financials for this Owner
Home Financials are based on the most recent Mortgage that was taken out on this home.Purchase Details
Home Financials for this Owner
Home Financials are based on the most recent Mortgage that was taken out on this home.Purchase Details
Home Financials for this Owner
Home Financials are based on the most recent Mortgage that was taken out on this home.Similar Homes in MerriMacK, NH
Home Values in the Area
Average Home Value in this Area
Purchase History
| Date | Buyer | Sale Price | Title Company |
|---|---|---|---|
| Wiegardt Scott R | $319,933 | -- | |
| Sheppard Kenneth W | $270,000 | -- | |
| Adams Thomas E | $146,500 | -- |
Mortgage History
| Date | Status | Borrower | Loan Amount |
|---|---|---|---|
| Open | Wiegardt Scott R | $219,900 | |
| Previous Owner | Adams Thomas E | $207,500 | |
| Previous Owner | Adams Thomas E | $216,000 | |
| Previous Owner | Adams Thomas E | $115,000 |
Property History
| Date | Event | Price | Change | Sq Ft Price |
|---|---|---|---|---|
| 08/05/2016 08/05/16 | Sold | $319,900 | -2.8% | $134 / Sq Ft |
| 06/29/2016 06/29/16 | Pending | -- | -- | -- |
| 05/24/2016 05/24/16 | For Sale | $329,000 | -- | $138 / Sq Ft |
Tax History Compared to Growth
Tax History
| Year | Tax Paid | Tax Assessment Tax Assessment Total Assessment is a certain percentage of the fair market value that is determined by local assessors to be the total taxable value of land and additions on the property. | Land | Improvement |
|---|---|---|---|---|
| 2024 | $8,392 | $405,600 | $210,500 | $195,100 |
| 2023 | $7,889 | $405,600 | $210,500 | $195,100 |
| 2022 | $7,049 | $405,600 | $210,500 | $195,100 |
| 2021 | $6,964 | $405,600 | $210,500 | $195,100 |
| 2020 | $7,175 | $298,200 | $147,800 | $150,400 |
| 2019 | $7,196 | $298,200 | $147,800 | $150,400 |
| 2018 | $7,193 | $298,200 | $147,800 | $150,400 |
| 2017 | $6,969 | $298,200 | $147,800 | $150,400 |
| 2016 | $6,796 | $298,200 | $147,800 | $150,400 |
| 2015 | $6,776 | $274,100 | $137,400 | $136,700 |
| 2014 | $6,603 | $274,100 | $137,400 | $136,700 |
| 2013 | $6,554 | $274,100 | $137,400 | $136,700 |
Agents Affiliated with this Home
-
Peter McClintick

Seller's Agent in 2016
Peter McClintick
McClintick Real Estate Inc
(603) 494-1608
64 in this area
92 Total Sales
-

Buyer's Agent in 2016
Linda Hawk
Bean Group/ Stratham
(800) 450-7784
Map
Source: PrimeMLS
MLS Number: 4492607
APN: MRMK-000006A-000047
- 24 Longa Rd
- 28B Shore Dr
- 4 Norton St
- 70 Broadway
- 11 Clark Island Rd
- 54-A Parkhurst Rd
- 14 Captain Bannon Cir
- 19 Captain Bannon Cir
- 25 Fells Dr
- 24 Profile Dr
- 19 Pinnacle Rd
- 33 Baboosic Lake Rd
- 27 Grafton Dr
- 13 Holly Hill Dr
- 28 Old Manchester Rd
- 8 Bowman Ct
- 20 Holly Hill Dr
- 5 Mosswood Cir
- 32 Valleyview Dr
- 5A Debbie Ln
- 9 Trowbridge Dr
- 5 Trowbridge Dr
- 8 Trowbridge Dr
- 10 Trowbridge Dr
- 6 Trowbridge Dr
- 12 Trowbridge Dr
- 14 Trowbridge Dr
- 15 Trowbridge Dr
- 4 Trowbridge Dr
- 16 Trowbridge Dr
- 434 S Baboosic Lake Rd
- 17 Trowbridge Dr
- 436 S Baboosic Lake Rd
- 18 Trowbridge Dr
- 428 S Baboosic Lake Rd
- 433 S Baboosic Lake Rd
- 2 Trowbridge Dr
- 20 Trowbridge Dr
- 431 S Baboosic Lake Rd
- 435 S Baboosic Lake Rd
