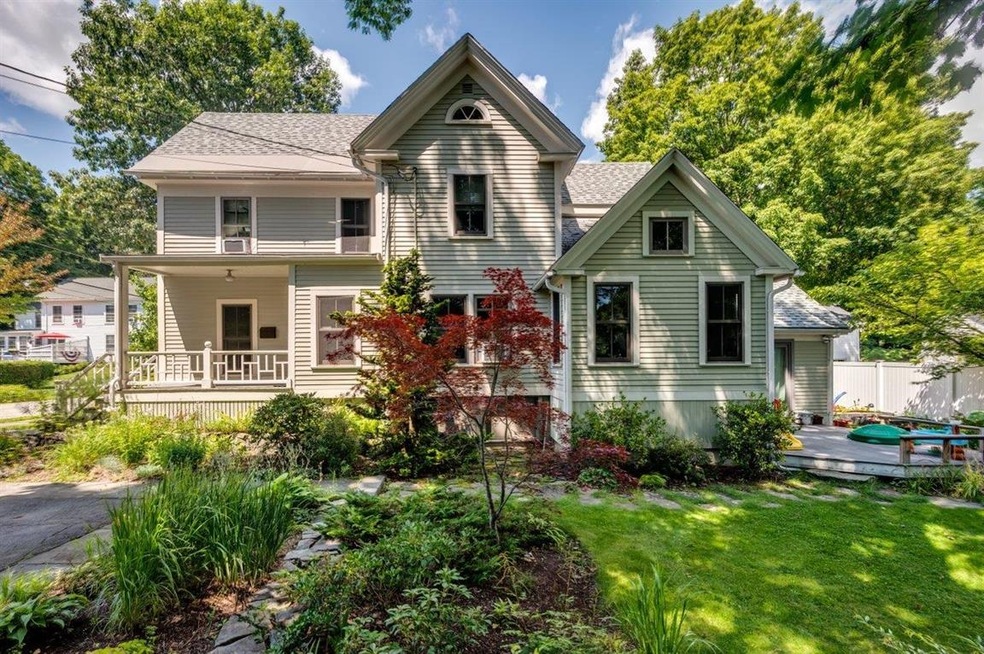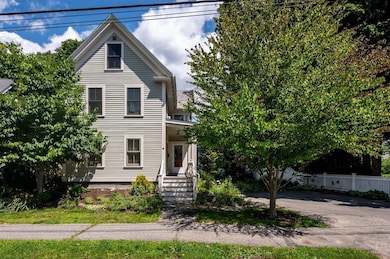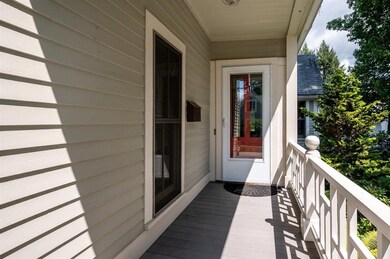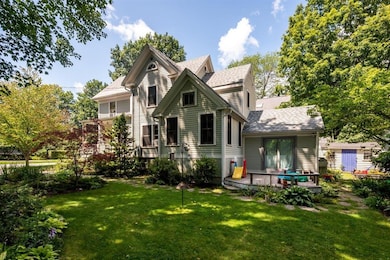
9 Union St Exeter, NH 03833
Highlights
- Deck
- Vaulted Ceiling
- New Englander Architecture
- Lincoln Street Elementary School Rated A-
- Wood Flooring
- 3-minute walk to Kids Park
About This Home
As of September 2021DELAYED OPENING. OPEN HOUSE SUNDAY AUGUST 22nd. 9-1 Gorgeous in town New Englander in great proximity downtown, the Amtrak train depot, schools, shopping and restaurants. This beautiful sun filled turnkey home has been tastefully remodeled with an open concept floor plan that lends to the holidays and entertaining. Lovely kitchen with custom cabinets and stainless appliances opens to the vaulted dining room and spacious living room, all with beautiful hardwood flooring. Enjoy the stepdown vaulted family room with a gas wood stove leading to the outside deck and backyard. First floor bedroom and ¾ bathroom complete the first floor. The second floor consists of the master bedroom with a walk in closet and tiled walk in shower. Plus one additional bedroom and full bathroom with laundry. Enjoy summer nights on the covered front porch or the backyard surrounded by a new privacy fence. Nicely landscaped yard with raised bed gardens. Walk up attic makes for extra storage and full basement with updated utilities.
Last Agent to Sell the Property
KW Coastal and Lakes & Mountains Realty/Exeter License #050656 Listed on: 08/16/2021

Home Details
Home Type
- Single Family
Est. Annual Taxes
- $8,880
Year Built
- Built in 1871
Lot Details
- 6,098 Sq Ft Lot
- Partially Fenced Property
- Landscaped
- Interior Lot
- Level Lot
- Garden
Parking
- Paved Parking
Home Design
- New Englander Architecture
- Brick Foundation
- Stone Foundation
- Wood Frame Construction
- Architectural Shingle Roof
- Clap Board Siding
Interior Spaces
- 2-Story Property
- Vaulted Ceiling
- Ceiling Fan
- Blinds
- Open Floorplan
- Storage
- Fire and Smoke Detector
- Attic
Kitchen
- Electric Range
- <<microwave>>
- Dishwasher
- Kitchen Island
Flooring
- Wood
- Laminate
- Tile
- Vinyl
Bedrooms and Bathrooms
- 3 Bedrooms
- Walk-In Closet
Laundry
- Laundry on upper level
- Dryer
- Washer
Basement
- Basement Fills Entire Space Under The House
- Connecting Stairway
- Interior Basement Entry
- Crawl Space
- Basement Storage
Outdoor Features
- Deck
- Covered patio or porch
- Shed
Schools
- Main Street Elementary School
- Cooperative Middle School
- Exeter High School
Utilities
- Zoned Heating
- Baseboard Heating
- Hot Water Heating System
- Heating System Uses Natural Gas
- Natural Gas Water Heater
- Cable TV Available
Listing and Financial Details
- Tax Lot 257
Ownership History
Purchase Details
Home Financials for this Owner
Home Financials are based on the most recent Mortgage that was taken out on this home.Purchase Details
Home Financials for this Owner
Home Financials are based on the most recent Mortgage that was taken out on this home.Purchase Details
Purchase Details
Home Financials for this Owner
Home Financials are based on the most recent Mortgage that was taken out on this home.Similar Homes in Exeter, NH
Home Values in the Area
Average Home Value in this Area
Purchase History
| Date | Type | Sale Price | Title Company |
|---|---|---|---|
| Warranty Deed | $615,000 | None Available | |
| Warranty Deed | $460,000 | -- | |
| Warranty Deed | -- | -- | |
| Deed | -- | -- | |
| Warranty Deed | $173,000 | -- |
Mortgage History
| Date | Status | Loan Amount | Loan Type |
|---|---|---|---|
| Open | $492,000 | Purchase Money Mortgage | |
| Previous Owner | $218,000 | Stand Alone Refi Refinance Of Original Loan | |
| Previous Owner | $235,000 | Purchase Money Mortgage | |
| Previous Owner | $30,000 | No Value Available |
Property History
| Date | Event | Price | Change | Sq Ft Price |
|---|---|---|---|---|
| 09/24/2021 09/24/21 | Sold | $615,000 | +1.0% | $306 / Sq Ft |
| 08/24/2021 08/24/21 | Pending | -- | -- | -- |
| 08/16/2021 08/16/21 | For Sale | $609,000 | +32.4% | $303 / Sq Ft |
| 02/28/2019 02/28/19 | Sold | $460,000 | +2.2% | $229 / Sq Ft |
| 01/21/2019 01/21/19 | Pending | -- | -- | -- |
| 01/18/2019 01/18/19 | For Sale | $450,000 | -- | $224 / Sq Ft |
Tax History Compared to Growth
Tax History
| Year | Tax Paid | Tax Assessment Tax Assessment Total Assessment is a certain percentage of the fair market value that is determined by local assessors to be the total taxable value of land and additions on the property. | Land | Improvement |
|---|---|---|---|---|
| 2024 | $10,880 | $611,600 | $257,600 | $354,000 |
| 2023 | $9,735 | $363,500 | $151,500 | $212,000 |
| 2022 | $8,997 | $363,500 | $151,500 | $212,000 |
| 2021 | $8,706 | $362,600 | $151,500 | $211,100 |
| 2020 | $8,880 | $362,600 | $151,500 | $211,100 |
| 2019 | $8,438 | $362,600 | $151,500 | $211,100 |
| 2018 | $7,166 | $260,600 | $85,000 | $175,600 |
| 2017 | $6,863 | $258,100 | $85,000 | $173,100 |
| 2016 | $6,773 | $258,100 | $85,000 | $173,100 |
| 2015 | $6,592 | $258,100 | $85,000 | $173,100 |
| 2014 | $6,875 | $263,800 | $70,800 | $193,000 |
| 2013 | $6,867 | $263,800 | $70,800 | $193,000 |
| 2011 | $6,669 | $263,800 | $70,800 | $193,000 |
Agents Affiliated with this Home
-
Nancy Kingston

Seller's Agent in 2021
Nancy Kingston
KW Coastal and Lakes & Mountains Realty/Exeter
(603) 396-1046
49 in this area
175 Total Sales
-
Lindsay Sonnett
L
Buyer's Agent in 2021
Lindsay Sonnett
The Aland Realty Group
(603) 793-1827
3 in this area
41 Total Sales
-
Robert Gilman

Seller's Agent in 2019
Robert Gilman
Gilman Real Estate
(603) 770-6879
26 in this area
68 Total Sales
Map
Source: PrimeMLS
MLS Number: 4877768
APN: EXTR-000073-000000-000257
- 7 School St
- 32 Union St
- 15 Arbor St Unit 1
- 156 Front St Unit 302
- 156 Front St Unit 103
- 156 Front St Unit 310
- 12 Harvard St
- 12 Tanya Ln
- 183-185 Front St
- 32 Willey Creek Rd Unit 402
- 32 Willey Creek Rd Unit 405
- 196 Water St Unit 18
- 4 Walnut St
- 30 Washington St
- 28 Washington St Unit 30
- 28-30 Washington St
- 163 Water St Unit B2
- 1 Blanche Ln
- - New Hampshire 27
- - New Hampshire 27 Unit Lot 1






