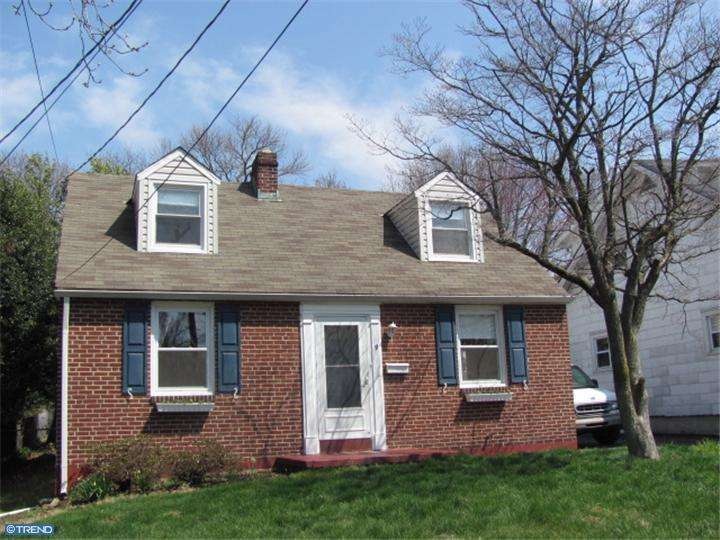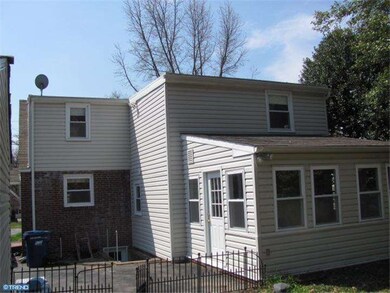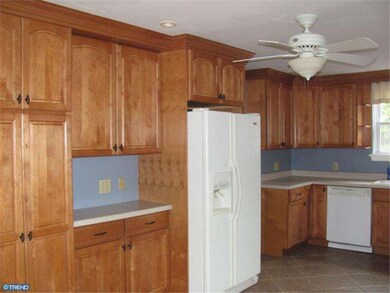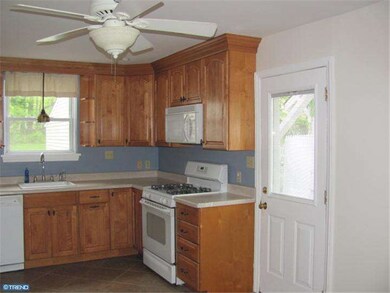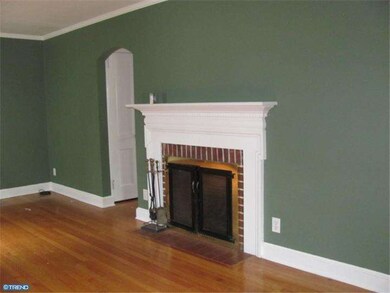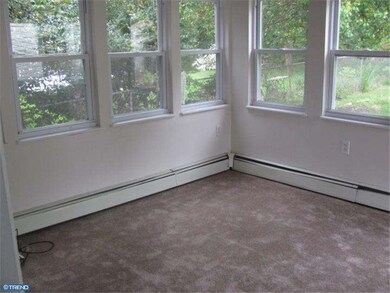
9 W Clearview Ave Wilmington, DE 19809
Highlights
- Cape Cod Architecture
- Wood Flooring
- 1 Car Detached Garage
- Pierre S. Dupont Middle School Rated A-
- No HOA
- Eat-In Kitchen
About This Home
As of March 2023Lovely two-story Cape Cod home with partial brick exterior on a quiet street. Remodeled interior with hardwood floors and quality molding. Enclosed heated porch with lots of sunlight and view of backyard. Basement opens to rear yard enclosed by a fence.
Last Agent to Sell the Property
Tesla Realty Group, LLC License #R1-0002374 Listed on: 10/23/2011

Last Buyer's Agent
Tom Riccio
RE/MAX Elite License #TREND:4014059
Home Details
Home Type
- Single Family
Est. Annual Taxes
- $1,563
Year Built
- Built in 1950
Lot Details
- 8,712 Sq Ft Lot
- Lot Dimensions are 50x175
- Property is in good condition
- Property is zoned NC5
Parking
- 1 Car Detached Garage
- Driveway
Home Design
- Cape Cod Architecture
- Flat Roof Shape
- Brick Exterior Construction
- Shingle Roof
- Vinyl Siding
- Concrete Perimeter Foundation
Interior Spaces
- 1,525 Sq Ft Home
- Property has 1.5 Levels
- Ceiling Fan
- Brick Fireplace
- Family Room
- Living Room
- Dining Room
- Eat-In Kitchen
Flooring
- Wood
- Tile or Brick
Bedrooms and Bathrooms
- 3 Bedrooms
- En-Suite Primary Bedroom
- 2 Full Bathrooms
Unfinished Basement
- Partial Basement
- Exterior Basement Entry
- Laundry in Basement
Schools
- Carrcroft Elementary School
- Talley Middle School
- Mount Pleasant High School
Utilities
- Cooling System Mounted In Outer Wall Opening
- Heating System Uses Gas
- Baseboard Heating
- Hot Water Heating System
- Natural Gas Water Heater
Community Details
- No Home Owners Association
Listing and Financial Details
- Tax Lot 9 AND 10
- Assessor Parcel Number 06-115.00-132
Ownership History
Purchase Details
Home Financials for this Owner
Home Financials are based on the most recent Mortgage that was taken out on this home.Purchase Details
Home Financials for this Owner
Home Financials are based on the most recent Mortgage that was taken out on this home.Purchase Details
Home Financials for this Owner
Home Financials are based on the most recent Mortgage that was taken out on this home.Purchase Details
Home Financials for this Owner
Home Financials are based on the most recent Mortgage that was taken out on this home.Similar Homes in the area
Home Values in the Area
Average Home Value in this Area
Purchase History
| Date | Type | Sale Price | Title Company |
|---|---|---|---|
| Deed | -- | -- | |
| Interfamily Deed Transfer | -- | None Available | |
| Deed | $179,900 | The Security Title Guarantee | |
| Interfamily Deed Transfer | -- | -- |
Mortgage History
| Date | Status | Loan Amount | Loan Type |
|---|---|---|---|
| Open | $285,200 | New Conventional | |
| Previous Owner | $220,597 | VA | |
| Previous Owner | $218,996 | VA | |
| Previous Owner | $184,217 | VA | |
| Previous Owner | $128,000 | New Conventional |
Property History
| Date | Event | Price | Change | Sq Ft Price |
|---|---|---|---|---|
| 03/17/2023 03/17/23 | Sold | $310,000 | +3.3% | $203 / Sq Ft |
| 02/22/2023 02/22/23 | Price Changed | $300,000 | +3.5% | $197 / Sq Ft |
| 02/21/2023 02/21/23 | Pending | -- | -- | -- |
| 02/16/2023 02/16/23 | For Sale | $289,900 | +61.1% | $190 / Sq Ft |
| 02/15/2012 02/15/12 | Sold | $179,900 | 0.0% | $118 / Sq Ft |
| 01/10/2012 01/10/12 | Pending | -- | -- | -- |
| 11/13/2011 11/13/11 | Price Changed | $179,900 | -2.8% | $118 / Sq Ft |
| 10/23/2011 10/23/11 | For Sale | $185,000 | -- | $121 / Sq Ft |
Tax History Compared to Growth
Tax History
| Year | Tax Paid | Tax Assessment Tax Assessment Total Assessment is a certain percentage of the fair market value that is determined by local assessors to be the total taxable value of land and additions on the property. | Land | Improvement |
|---|---|---|---|---|
| 2024 | $2,299 | $58,900 | $10,800 | $48,100 |
| 2023 | $2,107 | $58,900 | $10,800 | $48,100 |
| 2022 | $2,131 | $58,900 | $10,800 | $48,100 |
| 2021 | $2,130 | $58,900 | $10,800 | $48,100 |
| 2020 | $2,130 | $58,900 | $10,800 | $48,100 |
| 2019 | $2,356 | $58,900 | $10,800 | $48,100 |
| 2018 | $2,038 | $58,900 | $10,800 | $48,100 |
| 2017 | $2,007 | $58,900 | $10,800 | $48,100 |
| 2016 | $2,002 | $58,900 | $10,800 | $48,100 |
| 2015 | $1,841 | $58,900 | $10,800 | $48,100 |
| 2014 | -- | $58,900 | $10,800 | $48,100 |
Agents Affiliated with this Home
-
Tom Riccio

Seller's Agent in 2023
Tom Riccio
RE/MAX
(302) 893-0271
6 in this area
172 Total Sales
-
Michael Windish

Buyer's Agent in 2023
Michael Windish
BHHS Fox & Roach
(302) 584-0450
1 in this area
20 Total Sales
-
Thomas Reynolds
T
Seller's Agent in 2012
Thomas Reynolds
Tesla Realty Group, LLC
(302) 588-1802
6 Total Sales
Map
Source: Bright MLS
MLS Number: 1004553818
APN: 06-115.00-132
- 15 N Park Dr
- 2001 Grant Ave
- 36 N Cliffe Dr
- 10 Garrett Rd
- 504 Smyrna Ave
- 512 Eskridge Dr
- 0 Bell Hill Rd
- 1221 Lakewood Dr
- 1411 Emory Rd
- 1514 Seton Villa Ln
- 1518 Villa Rd
- 2518 Reynolds Ave
- 814 Naudain Ave
- 2612 Mckinley Ave
- 414 Brentwood Dr
- 102 Danforth Place
- 119 Wynnwood Dr
- 2710 Washington Ave
- 1206 Evergreen Rd
- 1222 Governor House Cir Unit 138
