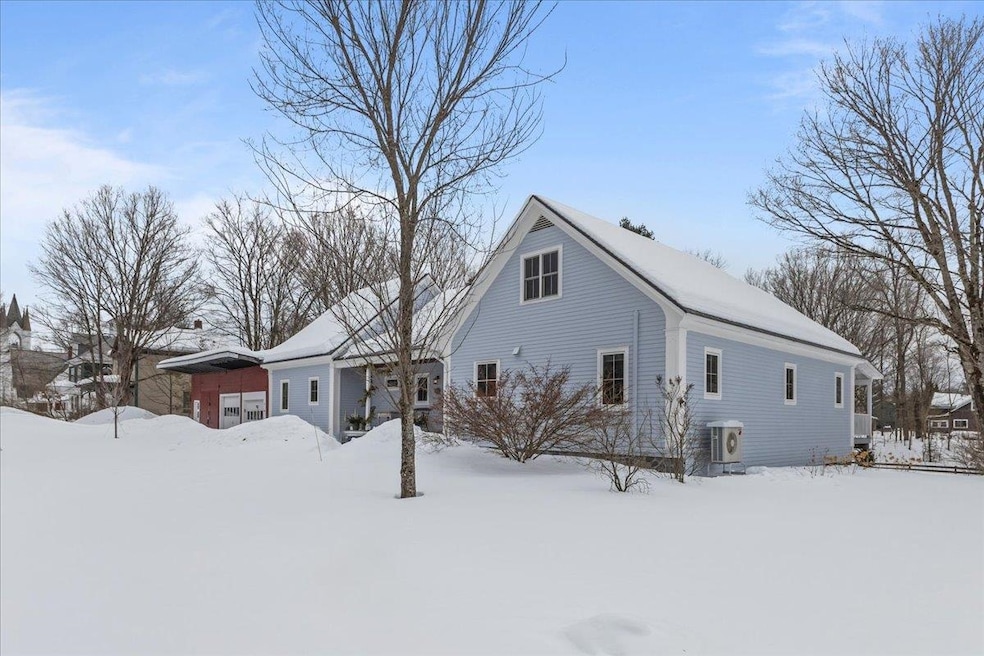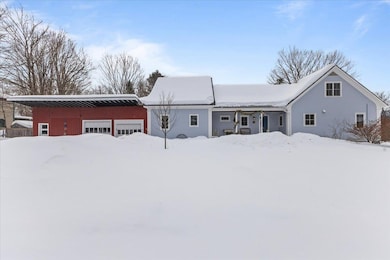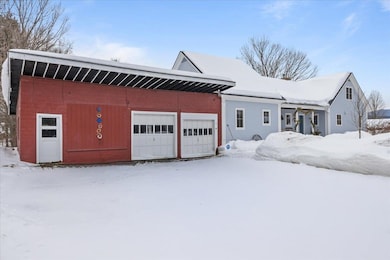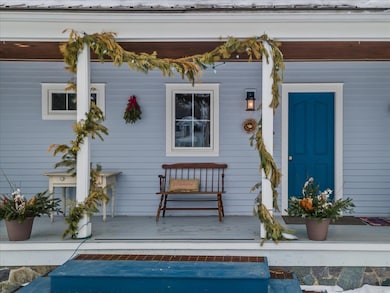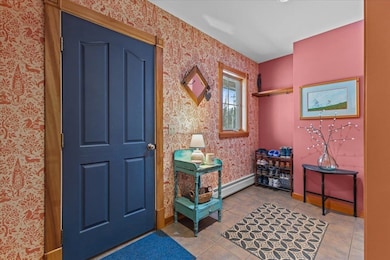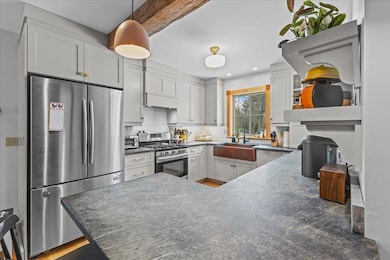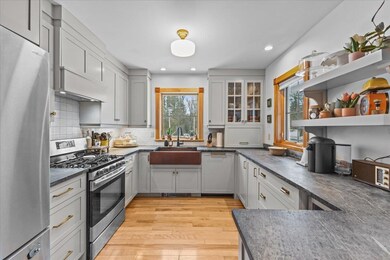
9 W Main St Hyde Park, VT 05655
Estimated payment $4,927/month
Highlights
- Wood Flooring
- Covered patio or porch
- Natural Light
- Farmhouse Style Home
- Fireplace
- Woodwork
About This Home
Nestled in the heart of Hyde Park, 9 West Main Street is a beautifully renovated home offering modern comforts with classic charm. Built in 2004, this home features a brand-new kitchen with stainless steel appliances, an updated main-floor bath, and newly finished second-floor living space. The main level boasts an open-concept living, dining, and kitchen area with custom cabinetry, fine woodworking, all anchored by a Vermont Castings Defiant wood stove on a handsome brick hearth. A dedicated office, laundry with dog wash, and ample storage enhance functionality. With two first-floor bedrooms and a bath, single-level living is easy. A bonus room offers flexible space for additional living. Upstairs, the newly finished second floor includes a cozy reading loft, a spacious primary suite with a walk-in closet, and a modern en-suite bath. A partially finished space with a private entrance offers potential for a studio apartment (permits required). Situated on a picturesque lot, the home offers a spacious rear porch overlooking a private backyard—ideal for outdoor relaxation and entertaining. Completing the package is a two-car garage and a prime location close to local amenities like the Rail Trail, making this home perfect for outdoor lovers. Plus, it's just 30 minutes to Stowe, Smugglers’ Notch, and Craftsbury, putting all the top mountain destinations within easy reach. This updated home seamlessly blends comfort, character, and future potential in a charming village setting.
Listing Agent
Coldwell Banker Carlson Real Estate License #081.0133999 Listed on: 03/04/2025

Home Details
Home Type
- Single Family
Est. Annual Taxes
- $12,391
Year Built
- Built in 2004
Parking
- 2 Car Garage
Home Design
- Farmhouse Style Home
- Concrete Foundation
- Wood Frame Construction
- Shingle Roof
Interior Spaces
- Property has 2 Levels
- Woodwork
- Ceiling Fan
- Fireplace
- Natural Light
- Walk-Out Basement
- Fire and Smoke Detector
Kitchen
- Stove
- Range Hood
- Dishwasher
- Disposal
Flooring
- Wood
- Tile
Bedrooms and Bathrooms
- 3 Bedrooms
Laundry
- ENERGY STAR Qualified Dryer
- Washer
Outdoor Features
- Covered patio or porch
- Shed
- Outbuilding
Schools
- Hyde Park Elementary School
- Lamoille Middle School
- Lamoille Uhsd #18 High School
Utilities
- Mini Split Air Conditioners
- Baseboard Heating
- Hot Water Heating System
- Internet Available
Additional Features
- Green Energy Fireplace or Wood Stove
- 0.68 Acre Lot
Map
Home Values in the Area
Average Home Value in this Area
Tax History
| Year | Tax Paid | Tax Assessment Tax Assessment Total Assessment is a certain percentage of the fair market value that is determined by local assessors to be the total taxable value of land and additions on the property. | Land | Improvement |
|---|---|---|---|---|
| 2024 | $9,573 | $308,100 | $30,400 | $277,700 |
| 2023 | $5,604 | $308,100 | $30,400 | $277,700 |
| 2022 | $7,666 | $308,100 | $30,400 | $277,700 |
| 2021 | $7,605 | $308,100 | $30,400 | $277,700 |
| 2020 | $7,431 | $308,100 | $30,400 | $277,700 |
| 2019 | $7,124 | $308,100 | $30,400 | $277,700 |
| 2018 | $6,907 | $308,100 | $30,400 | $277,700 |
| 2017 | $6,042 | $289,200 | $50,400 | $238,800 |
| 2016 | $6,097 | $289,200 | $50,400 | $238,800 |
Property History
| Date | Event | Price | Change | Sq Ft Price |
|---|---|---|---|---|
| 05/28/2025 05/28/25 | Pending | -- | -- | -- |
| 05/07/2025 05/07/25 | Price Changed | $699,000 | -4.1% | $211 / Sq Ft |
| 03/21/2025 03/21/25 | For Sale | $729,000 | 0.0% | $221 / Sq Ft |
| 03/13/2025 03/13/25 | Off Market | $729,000 | -- | -- |
| 03/12/2025 03/12/25 | For Sale | $729,000 | 0.0% | $221 / Sq Ft |
| 03/11/2025 03/11/25 | Off Market | $729,000 | -- | -- |
| 03/10/2025 03/10/25 | For Sale | $729,000 | 0.0% | $221 / Sq Ft |
| 03/07/2025 03/07/25 | Off Market | $729,000 | -- | -- |
| 03/06/2025 03/06/25 | For Sale | $729,000 | 0.0% | $221 / Sq Ft |
| 03/06/2025 03/06/25 | Off Market | $729,000 | -- | -- |
| 03/04/2025 03/04/25 | For Sale | $729,000 | +53.4% | $221 / Sq Ft |
| 12/15/2022 12/15/22 | Sold | $475,100 | -4.8% | $222 / Sq Ft |
| 10/04/2022 10/04/22 | Pending | -- | -- | -- |
| 09/09/2022 09/09/22 | For Sale | $499,000 | 0.0% | $233 / Sq Ft |
| 07/02/2022 07/02/22 | Pending | -- | -- | -- |
| 06/15/2022 06/15/22 | For Sale | $499,000 | +61.0% | $233 / Sq Ft |
| 04/11/2016 04/11/16 | Sold | $310,000 | -1.6% | $145 / Sq Ft |
| 03/01/2016 03/01/16 | Pending | -- | -- | -- |
| 09/08/2015 09/08/15 | For Sale | $315,000 | +18.9% | $147 / Sq Ft |
| 02/08/2013 02/08/13 | Sold | $265,000 | -19.0% | $124 / Sq Ft |
| 01/06/2013 01/06/13 | Pending | -- | -- | -- |
| 07/08/2011 07/08/11 | For Sale | $327,000 | -- | $153 / Sq Ft |
Purchase History
| Date | Type | Sale Price | Title Company |
|---|---|---|---|
| Deed | $475,100 | -- | |
| Grant Deed | $12,000 | -- | |
| Grant Deed | $135,000 | -- |
Similar Homes in Hyde Park, VT
Source: PrimeMLS
MLS Number: 5030926
APN: 306-097-11228
- 261 Vt 15 E
- 275 Fitch Hill Rd
- 4 & 5 Haley Dr
- 2930 Cote Hill Rd
- 78 Pinewood Dr
- 1470 Cote Hill Rd
- 1401 Cote Hill Rd
- 145 Langdell Rd
- 19 Melody Ln
- 0 Fontaine Hill Rd Unit 5018650
- 6 Terrill Gorge Ln
- 81 Hilltop Ln Unit 5
- 274 Deerfield Hills Rd
- TBD Deerfield Hills Rd
- 126 Bridge St
- 41 Houle Ave
- 575 Railroad St
- 632 Morristown Corners Rd
- 220 Park St
- 24 Jersey Way
