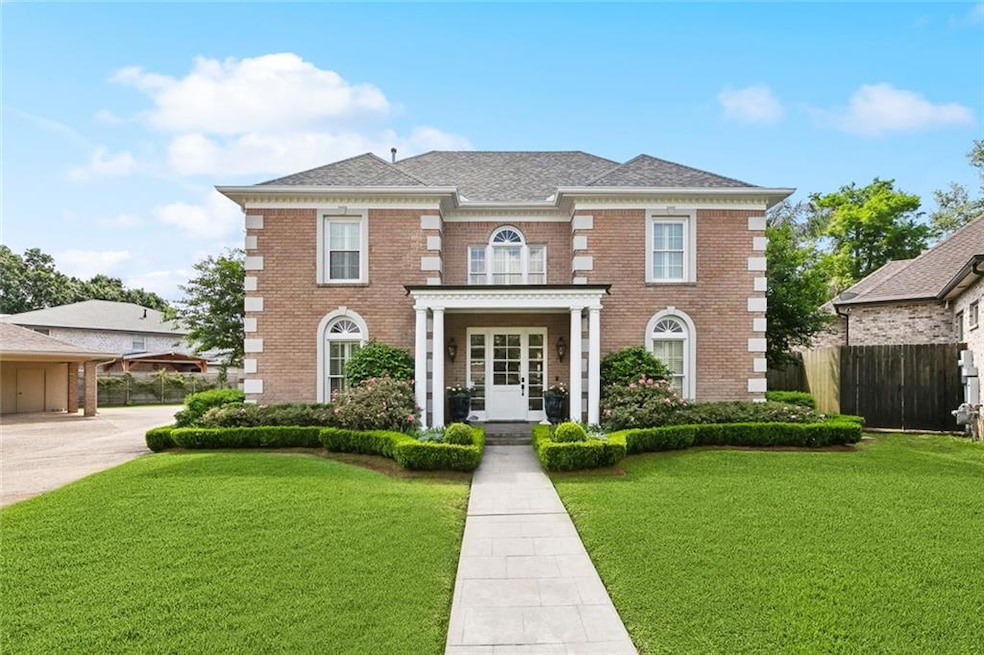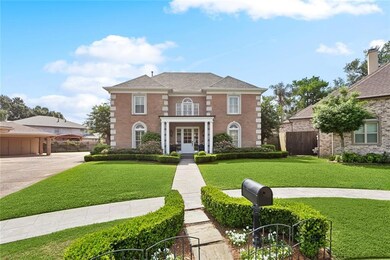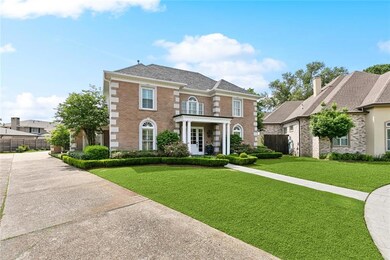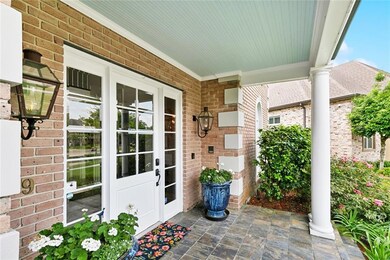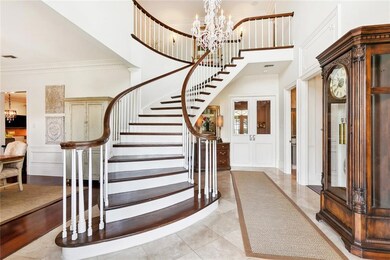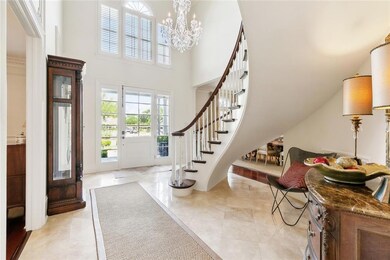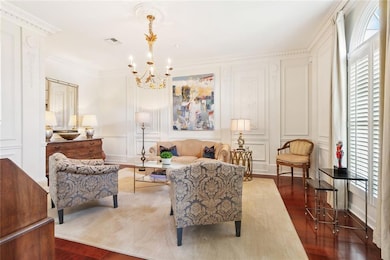
9 Waverly Place Metairie, LA 70003
Country Club Estates NeighborhoodEstimated payment $6,083/month
Highlights
- Heated In Ground Pool
- RV or Boat Parking
- Outdoor Living Area
- Airline Park Academy For Advanced Studies Rated A
- Georgian Colonial Architecture
- Granite Countertops
About This Home
Classy, timeless, and beautifully maintained, this custom 5-bedroom, 4.5-bath home is located on a quiet cul-de-sac in the highly desirable Waverly Place neighborhood of Metairie, just steps from the lake. Offering refined living with exceptional comfort and style, the home welcomes you with an impressive foyer featuring a grand spiral staircase and soaring 14-foot ceilings that set the tone for the quality craftsmanship found throughout. The spacious primary suite is a true retreat, complete with a spa-inspired en-suite bath and a generous walk-in closet that blends luxury and functionality.At the heart of the home is a well-appointed kitchen with a charming brick accent wall and abundant counter space—perfect for both everyday living and entertaining. A versatile downstairs pool room with a full bath offers potential as a secondary primary suite, while the fifth bedroom currently serves as a flexible space ideal for a home office, media room, or playroom.Enjoy year-round outdoor living under the oversized covered patio featuring a commercial-grade outdoor kitchen. The sparkling pool and spa are surrounded by lush, professionally landscaped grounds, creating a private backyard oasis. Additional highlights include a 2-car garage, a 4-year-old roof, a home generator, and location in an X flood zone for added peace of mind.This home truly has it all—comfort, craftsmanship, and a great fit for entertaining. Schedule your private showing today. Luxury living awaits.
Home Details
Home Type
- Single Family
Est. Annual Taxes
- $31
Year Built
- Built in 2014
Lot Details
- 8,398 Sq Ft Lot
- Wrought Iron Fence
- Wood Fence
- Brick Fence
- Sprinkler System
- Property is in excellent condition
HOA Fees
- $21 Monthly HOA Fees
Home Design
- Georgian Colonial Architecture
- Brick Exterior Construction
- Slab Foundation
- Shingle Roof
- Stucco Exterior
Interior Spaces
- 5,160 Sq Ft Home
- 2-Story Property
- Wet Bar
- Ceiling Fan
- Gas Fireplace
Kitchen
- Oven
- Range
- Microwave
- Ice Maker
- Dishwasher
- Stainless Steel Appliances
- Granite Countertops
- Disposal
Bedrooms and Bathrooms
- 5 Bedrooms
Laundry
- Dryer
- Washer
Home Security
- Exterior Cameras
- Storm Windows
Parking
- 2 Car Garage
- Garage Door Opener
- RV or Boat Parking
Outdoor Features
- Heated In Ground Pool
- Covered patio or porch
- Outdoor Living Area
- Outdoor Kitchen
- Outdoor Speakers
Location
- Outside City Limits
Utilities
- Multiple cooling system units
- Central Heating and Cooling System
- Multiple Heating Units
- Whole House Permanent Generator
- Internet Available
Community Details
- Optional Additional Fees
- Waverly Place Subdivision
Listing and Financial Details
- Assessor Parcel Number 0820000670
Map
Home Values in the Area
Average Home Value in this Area
Tax History
| Year | Tax Paid | Tax Assessment Tax Assessment Total Assessment is a certain percentage of the fair market value that is determined by local assessors to be the total taxable value of land and additions on the property. | Land | Improvement |
|---|---|---|---|---|
| 2024 | $31 | $53,210 | $21,420 | $31,790 |
| 2023 | $5,645 | $50,410 | $21,420 | $28,990 |
| 2022 | $6,458 | $50,410 | $21,420 | $28,990 |
| 2021 | $5,998 | $50,410 | $21,420 | $28,990 |
| 2020 | $5,955 | $50,410 | $21,420 | $28,990 |
| 2019 | $5,697 | $46,910 | $21,420 | $25,490 |
| 2018 | $4,469 | $46,910 | $21,420 | $25,490 |
| 2017 | $5,320 | $46,910 | $21,420 | $25,490 |
| 2016 | $5,216 | $46,910 | $21,420 | $25,490 |
| 2015 | $4,182 | $44,680 | $21,420 | $23,260 |
| 2014 | $4,182 | $44,680 | $21,420 | $23,260 |
Property History
| Date | Event | Price | Change | Sq Ft Price |
|---|---|---|---|---|
| 05/01/2025 05/01/25 | For Sale | $1,095,000 | -- | $212 / Sq Ft |
Mortgage History
| Date | Status | Loan Amount | Loan Type |
|---|---|---|---|
| Closed | $250,000 | Credit Line Revolving |
Similar Homes in the area
Source: Gulf South Real Estate Information Network
MLS Number: 2498329
APN: 0820000670
- 5008 Academy Dr
- 4837 Academy Dr
- 6001 W Esplanade Ave
- 3509 Lake Trail Dr
- 4213 Purdue Dr
- 51 Granada Dr
- 5012 Antonini Dr
- 66 Granada Dr
- 5136 Murphy Dr
- 4017 Bissonet Dr
- 4408 Barnett St Unit B
- 3436 Roosevelt Blvd
- 3816 Purdue Dr
- 4136 Georgia Ave
- 4136 Georgia Ave
- 4104 Haring Rd
- 61 Emile Ave
- 24 Nouveau Ln W
- 5509 Hastings St
- 5009 Hastings St
