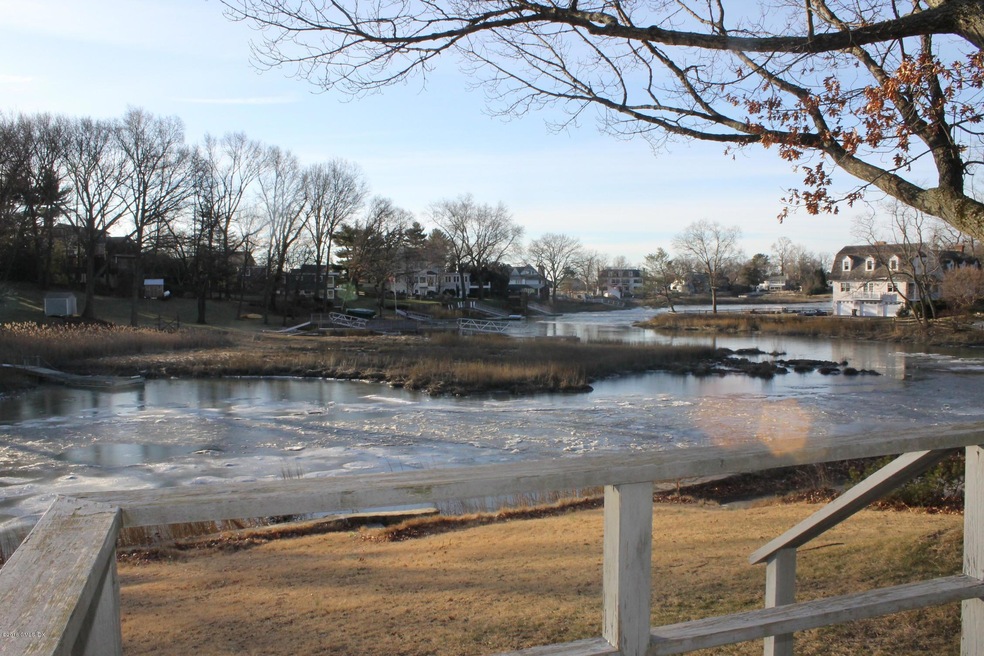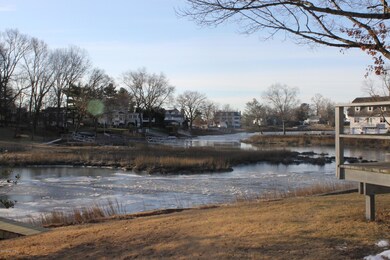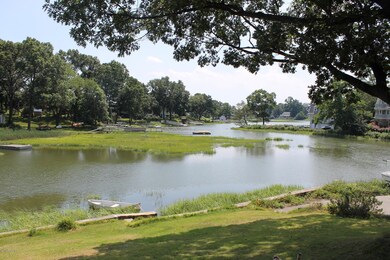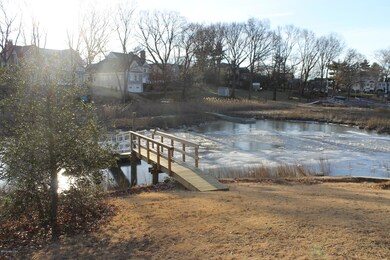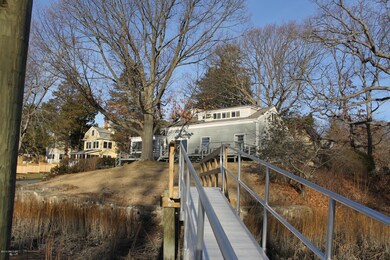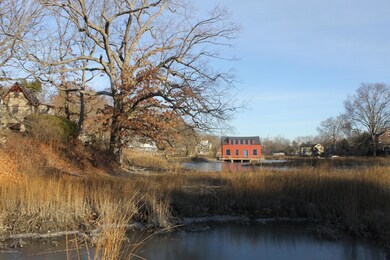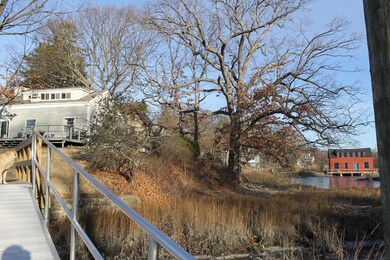
9 William St Riverside, CT 06878
Riverside NeighborhoodAbout This Home
As of June 2018Direct waterfront, building lot in Riverside. Not in flood-zone (18+ feet elevation). Magical setting with steady southerly breezes all summer. Wrap-around views of tidal inlet that leads out to Tod's Point. Possible to renovate existing structure or build new (F.A.R. calculation allows 6,000+ sq.ft.) Brand new dock has just been completed.
Last Agent to Sell the Property
Houlihan Lawrence License #RES.0234614 Listed on: 03/03/2016

Home Details
Home Type
Single Family
Est. Annual Taxes
$33,982
Year Built
1930
Lot Details
0
Parking
1
Listing Details
- Directions: Off Riverside Avenue, just after Shoal Point Lane and George Street. Last house on the left. Best viewed at high tide, standing on the rear deck...very impressive.
- Prop. Type: Residential
- Year Built: 1930
- Property Sub Type: Single Family Residence
- Lot Size Acres: 0.45
- Inclusions: Washer/Dryer, All Kitchen Applncs
- Architectural Style: Colonial
- Garage Yn: Yes
- Special Features: None
Interior Features
- Has Basement: Partial, Unfinished
- Full Bathrooms: 2
- Total Bedrooms: 4
- Fireplaces: 1
- Fireplace: Yes
- Interior Amenities: Eat-in Kitchen, Entrance Foyer
- Other Room LevelFP:_one_st50: 1
- Basement Type:Unfinished: Yes
- Basement Type:Partial: Yes
- Other Room Comments:Solarium: Yes
Exterior Features
- Roof: Asphalt
- Lot Features: Cul-de-Sac, Stone Wall
- Pool Private: No
- Waterfront Features: Tidal, Waterfront
- Waterfront: Yes
- Exclusions: See Remarks
- Construction Type: Clapboard
- Patio And Porch Features: Deck
Garage/Parking
- Garage Spaces: 1.0
- General Property Info:Garage Desc: Under
Utilities
- Water Source: Public
- Heating: Forced Air, Natural Gas
- Heating Yn: Yes
- Sewer: Public Sewer
Schools
- Elementary School: Riverside
- Middle Or Junior School: Eastern
Lot Info
- Zoning: R-12
- Lot Size Sq Ft: 19602.0
- Parcel #: 05-2084/S
- ResoLotSizeUnits: Acres
Tax Info
- Tax Annual Amount: 6358.15
Ownership History
Purchase Details
Home Financials for this Owner
Home Financials are based on the most recent Mortgage that was taken out on this home.Similar Homes in the area
Home Values in the Area
Average Home Value in this Area
Purchase History
| Date | Type | Sale Price | Title Company |
|---|---|---|---|
| Deed | $1,735,000 | -- | |
| Deed | $1,735,000 | -- |
Mortgage History
| Date | Status | Loan Amount | Loan Type |
|---|---|---|---|
| Open | $2,655,000 | Credit Line Revolving | |
| Closed | $1,000,000 | Purchase Money Mortgage |
Property History
| Date | Event | Price | Change | Sq Ft Price |
|---|---|---|---|---|
| 06/15/2018 06/15/18 | Sold | $4,425,000 | -1.6% | $913 / Sq Ft |
| 05/29/2018 05/29/18 | Pending | -- | -- | -- |
| 03/08/2018 03/08/18 | For Sale | $4,495,000 | +159.1% | $927 / Sq Ft |
| 06/01/2016 06/01/16 | Sold | $1,735,000 | -42.1% | $780 / Sq Ft |
| 03/03/2016 03/03/16 | Pending | -- | -- | -- |
| 05/15/2015 05/15/15 | For Sale | $2,995,000 | -- | $1,347 / Sq Ft |
Tax History Compared to Growth
Tax History
| Year | Tax Paid | Tax Assessment Tax Assessment Total Assessment is a certain percentage of the fair market value that is determined by local assessors to be the total taxable value of land and additions on the property. | Land | Improvement |
|---|---|---|---|---|
| 2025 | $33,982 | $2,749,600 | $1,528,170 | $1,221,430 |
| 2024 | $32,819 | $2,749,600 | $1,528,170 | $1,221,430 |
| 2023 | $31,994 | $2,749,600 | $1,528,170 | $1,221,430 |
| 2022 | $31,703 | $2,749,600 | $1,528,170 | $1,221,430 |
| 2021 | $28,731 | $2,386,300 | $1,094,590 | $1,291,710 |
| 2020 | $28,683 | $2,386,300 | $1,094,590 | $1,291,710 |
| 2019 | $28,727 | $2,366,350 | $1,094,590 | $1,271,760 |
| 2018 | $21,783 | $1,760,920 | $1,094,590 | $666,330 |
| 2017 | $15,454 | $1,285,830 | $1,094,590 | $191,240 |
| 2016 | $15,061 | $1,273,230 | $1,094,590 | $178,640 |
Agents Affiliated with this Home
-
Ellen Mosher

Seller's Agent in 2018
Ellen Mosher
Houlihan Lawrence
(203) 705-9680
26 in this area
174 Total Sales
-
Gideon Fountain

Seller's Agent in 2016
Gideon Fountain
Houlihan Lawrence
(203) 249-9978
11 in this area
41 Total Sales
Map
Source: Greenwich Association of REALTORS®
MLS Number: 93403
APN: GREE-000005-000000-002084-S000000
- 294 Riverside Ave
- 5 Spring St
- 29 Lockwood Dr
- 35 Park Ave
- 37 Park Ave
- 17 Highview Ave
- 36 Highview Ave
- 14 Highview Ave
- 4 Bramble Ln
- 86 Winthrop Dr
- 9 Fairfield Ave
- 16 Verona Dr
- 35 Druid Ln
- 57 Lockwood Ave
- 36 Hendrie Ave
- 51 Forest Ave Unit 60
- 51 Forest Ave Unit 31
- 51 Forest Ave Unit 98
- 7 Jones Park Dr
- 18 Grant Ave
