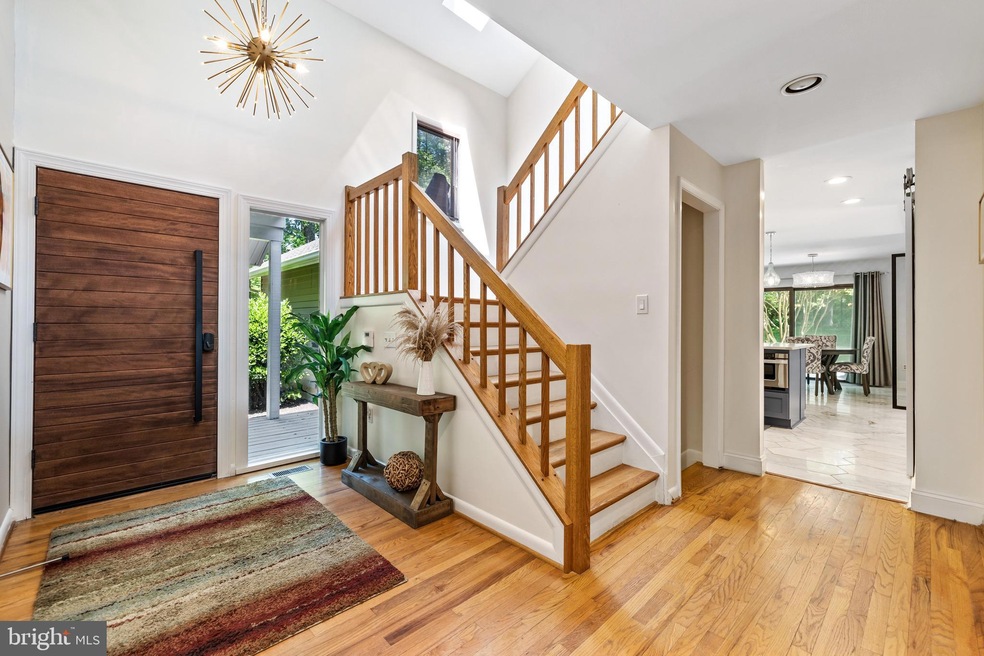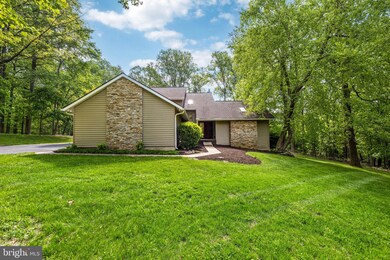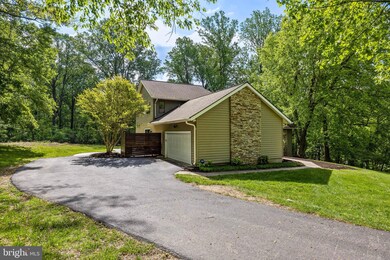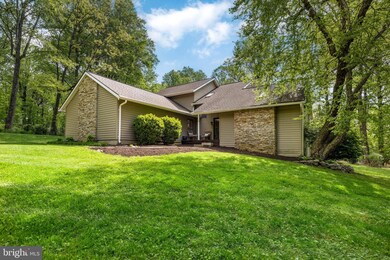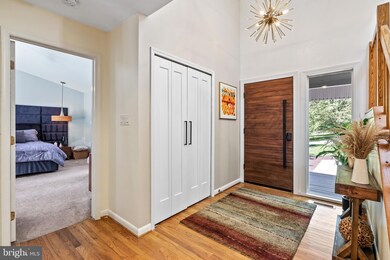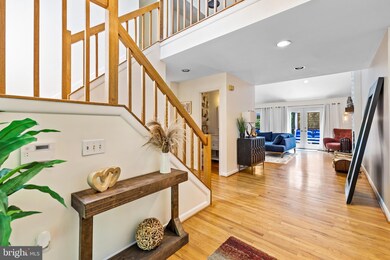
9 Woodward Ct Reisterstown, MD 21136
Highlights
- View of Trees or Woods
- Partially Wooded Lot
- No HOA
- Deck
- Traditional Architecture
- Multiple Balconies
About This Home
As of June 2023Welcome to your dream home at 9 Woodward Ct, nestled in the heart of Reisterstown Maryland! This stunning 4-bedroom, 3 Full and 2 half-bathroom home, boasts over 4,000 square feet of living space and features a gourmet kitchen, a cozy fireplace, and a spacious backyard perfect for entertaining. Located on a beautiful one acre lot, in the highly sought-after Worthington Hillside Community 9 Woodward Ct is located near top-rated schools, local shops and restaurants. Enjoy breathtaking views of the rolling hills from the comfort of your own backyard oasis, complete with 2 custom-built decks, patio and lush landscaping. You'll enjoy beautiful views right off of your owners suite deck. This home has been meticulously maintained and recently updated with a new HVAC system, 2 outdoor patios, stainless steel appliances, owners suite bathroom, an at home gym, coffee bar, upstairs wet bar, and a large basement bar area for entertaining! This home is ready to be yours!!!
Last Agent to Sell the Property
Century 21 Harris Hawkins & Co. Listed on: 05/24/2023
Home Details
Home Type
- Single Family
Est. Annual Taxes
- $6,968
Year Built
- Built in 1987
Lot Details
- 1 Acre Lot
- Landscaped
- Open Lot
- Partially Wooded Lot
- Back and Side Yard
Parking
- 2 Car Attached Garage
- Side Facing Garage
- Garage Door Opener
- Driveway
Home Design
- Traditional Architecture
- Frame Construction
Interior Spaces
- Property has 3 Levels
- Wood Burning Fireplace
- Views of Woods
Bedrooms and Bathrooms
- 4 Main Level Bedrooms
Laundry
- Laundry on main level
- Washer and Dryer Hookup
Finished Basement
- Walk-Out Basement
- Exterior Basement Entry
Accessible Home Design
- Garage doors are at least 85 inches wide
- More Than Two Accessible Exits
Outdoor Features
- Multiple Balconies
- Deck
- Patio
- Porch
Utilities
- Central Heating and Cooling System
- Heat Pump System
- Electric Water Heater
- Public Septic
Community Details
- No Home Owners Association
- Worthington Hillside Ii Subdivision
Listing and Financial Details
- Tax Lot 4
- Assessor Parcel Number 04042000005472
Ownership History
Purchase Details
Home Financials for this Owner
Home Financials are based on the most recent Mortgage that was taken out on this home.Purchase Details
Home Financials for this Owner
Home Financials are based on the most recent Mortgage that was taken out on this home.Purchase Details
Home Financials for this Owner
Home Financials are based on the most recent Mortgage that was taken out on this home.Purchase Details
Purchase Details
Similar Homes in Reisterstown, MD
Home Values in the Area
Average Home Value in this Area
Purchase History
| Date | Type | Sale Price | Title Company |
|---|---|---|---|
| Deed | $775,000 | Elite Home Title | |
| Deed | $450,000 | United Title Services Llc | |
| Deed | $505,000 | Micasa Title Group Llc | |
| Deed | $300,000 | Sage Title Group Llc | |
| Deed | $265,000 | -- |
Mortgage History
| Date | Status | Loan Amount | Loan Type |
|---|---|---|---|
| Open | $697,000 | New Conventional | |
| Previous Owner | $441,849 | FHA | |
| Previous Owner | $495,853 | FHA |
Property History
| Date | Event | Price | Change | Sq Ft Price |
|---|---|---|---|---|
| 06/28/2023 06/28/23 | Sold | $775,000 | +3.3% | $180 / Sq Ft |
| 05/27/2023 05/27/23 | Pending | -- | -- | -- |
| 05/24/2023 05/24/23 | For Sale | $750,000 | +66.7% | $174 / Sq Ft |
| 05/11/2020 05/11/20 | Sold | $450,000 | -5.3% | $115 / Sq Ft |
| 01/17/2020 01/17/20 | Pending | -- | -- | -- |
| 12/23/2019 12/23/19 | Price Changed | $475,000 | -9.5% | $122 / Sq Ft |
| 12/13/2019 12/13/19 | Price Changed | $525,000 | -4.4% | $134 / Sq Ft |
| 12/02/2019 12/02/19 | For Sale | $549,000 | 0.0% | $140 / Sq Ft |
| 12/01/2018 12/01/18 | Rented | $3,300 | -5.7% | -- |
| 11/16/2018 11/16/18 | Under Contract | -- | -- | -- |
| 10/26/2018 10/26/18 | For Rent | $3,500 | 0.0% | -- |
| 09/05/2015 09/05/15 | Off Market | $505,000 | -- | -- |
| 09/04/2015 09/04/15 | Sold | $505,000 | -1.0% | $186 / Sq Ft |
| 06/02/2015 06/02/15 | Price Changed | $509,900 | -1.9% | $188 / Sq Ft |
| 05/08/2015 05/08/15 | Price Changed | $519,900 | -1.9% | $192 / Sq Ft |
| 02/24/2015 02/24/15 | Price Changed | $529,900 | -1.9% | $196 / Sq Ft |
| 12/03/2014 12/03/14 | For Sale | $539,900 | -- | $199 / Sq Ft |
Tax History Compared to Growth
Tax History
| Year | Tax Paid | Tax Assessment Tax Assessment Total Assessment is a certain percentage of the fair market value that is determined by local assessors to be the total taxable value of land and additions on the property. | Land | Improvement |
|---|---|---|---|---|
| 2024 | $6,964 | $529,700 | $130,000 | $399,700 |
| 2023 | $3,476 | $529,700 | $130,000 | $399,700 |
| 2022 | $6,910 | $529,700 | $130,000 | $399,700 |
| 2021 | $6,827 | $636,900 | $130,000 | $506,900 |
| 2020 | $7,571 | $582,100 | $0 | $0 |
| 2019 | $6,391 | $527,300 | $0 | $0 |
| 2018 | $6,154 | $472,500 | $120,000 | $352,500 |
| 2017 | $5,467 | $445,233 | $0 | $0 |
| 2016 | $5,679 | $417,967 | $0 | $0 |
| 2015 | $5,679 | $390,700 | $0 | $0 |
| 2014 | $5,679 | $390,700 | $0 | $0 |
Agents Affiliated with this Home
-
Chantre' Ferguson

Seller's Agent in 2023
Chantre' Ferguson
Century 21 Harris Hawkins & Co.
(443) 987-8087
87 Total Sales
-
Taiye Singletary

Seller Co-Listing Agent in 2023
Taiye Singletary
Century 21 Harris Hawkins & Co.
(410) 984-0019
83 Total Sales
-
Bob Chew

Buyer's Agent in 2023
Bob Chew
Samson Properties
(410) 995-9600
2,760 Total Sales
-
Jonathan Barad

Buyer Co-Listing Agent in 2023
Jonathan Barad
Samson Properties
(410) 258-0912
116 Total Sales
-
Harriet Charkatz

Seller's Agent in 2020
Harriet Charkatz
Long & Foster
(410) 598-1325
77 Total Sales
-
Helen Jennings
H
Buyer's Agent in 2020
Helen Jennings
The Home Team Realty Group, LLC
(443) 465-9503
5 Total Sales
Map
Source: Bright MLS
MLS Number: MDBC2067474
APN: 04-2000005472
- 3805 Timber View Way
- 710 Saint Paul Ave
- 12406 Old Grey Mare Ct
- 11901 Woodmews Cir
- 12217 Faulkner Dr
- 12113 Long Lake Dr
- 24 Latimore Way
- 3500 Avery Hill Dr
- 625 Glynita Cir
- 653 Glynock Place
- 12366 Bonfire Dr
- 12112 Velvet Hill Dr
- 12211 Garrison Forest Rd
- 29 Craftsman Ct
- 17 Craftsman Ct
- 39 Bonbon Ct
- 12119 Faulkner Dr
- 12 Greensborough Rd
- 21 Greensborough Rd
- 341 Central Ave
