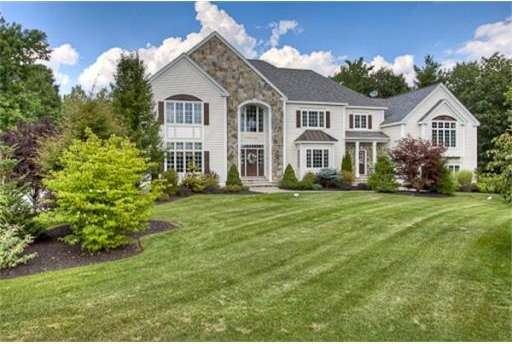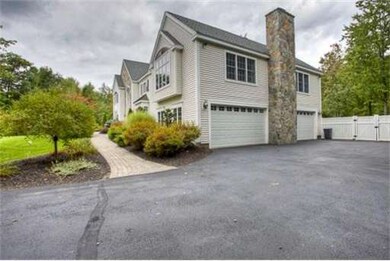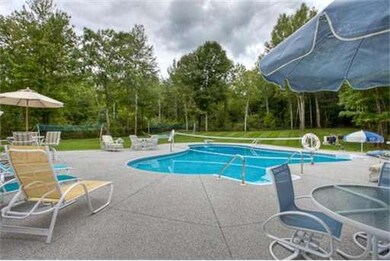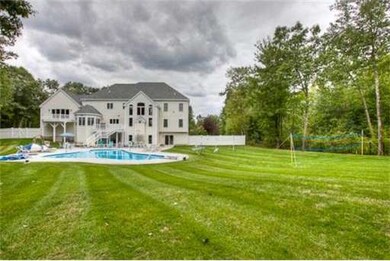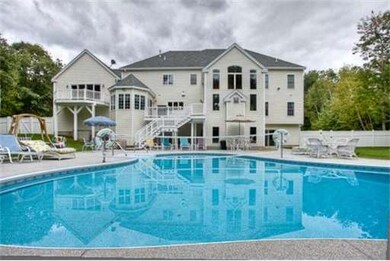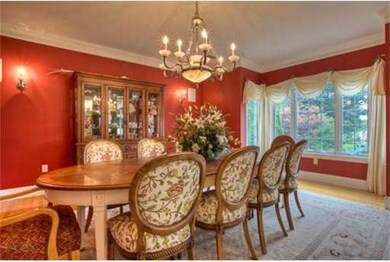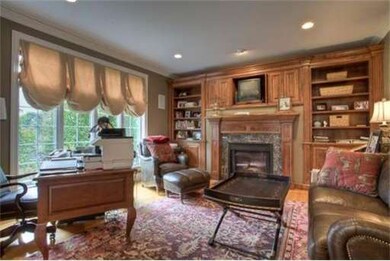9 Yorkshire Rd Windham, NH 03087
About This Home
As of June 2020Custom built Colonial is Set on 8 private acres with lush grounds & InGround Heated Pool. The finest GOURMET Kit w/Granite, Custom Cherry Cab,Wet Bar, Pantry & Exquisite Appliances. Escape to Your Master Suite Complete with Spacious WalkIn, Spa Bath & Designer "See Through" Fireplace. 3 Add'l Bdrms, 2nd Flr Laundry, Partially Fin. Walk Out LL w/Full Bth, 4 Car Garage, Magnificent 800 s.f. Frnt to Bk Family Rm & Toasty Warm Radiant Flrs
Ownership History
Purchase Details
Home Financials for this Owner
Home Financials are based on the most recent Mortgage that was taken out on this home.Purchase Details
Home Financials for this Owner
Home Financials are based on the most recent Mortgage that was taken out on this home.Purchase Details
Purchase Details
Home Financials for this Owner
Home Financials are based on the most recent Mortgage that was taken out on this home.Map
Home Details
Home Type
Single Family
Est. Annual Taxes
$28,076
Year Built
2002
Lot Details
0
Listing Details
- Lot Description: Corner, Wooded, Paved Drive, Fenced/Enclosed
- Special Features: None
- Property Sub Type: Detached
- Year Built: 2002
Interior Features
- Has Basement: Yes
- Fireplaces: 4
- Primary Bathroom: Yes
- Number of Rooms: 11
- Amenities: Public Transportation, Shopping, Park, Medical Facility, Laundromat, Conservation Area, Highway Access, Private School, Public School
- Electric: Circuit Breakers, 200 Amps
- Energy: Insulated Windows, Insulated Doors
- Flooring: Tile, Wall to Wall Carpet, Hardwood
- Insulation: Full, Fiberglass, Blown In, Mixed
- Interior Amenities: Central Vacuum, Security System, Cable Available, Wetbar
- Basement: Full, Partially Finished, Walk Out
- Bedroom 2: Second Floor, 19X17
- Bedroom 3: Third Floor, 19X18
- Bedroom 4: First Floor, 18X14
- Bathroom #1: First Floor, 4X6
- Bathroom #2: Basement
- Bathroom #3: First Floor, 16X10
- Kitchen: First Floor, 31X18
- Laundry Room: Second Floor, 14X7
- Living Room: First Floor, 20X35
- Master Bedroom: Second Floor, 15X20
- Master Bedroom Description: Half Bath, Fireplace, Walk-in Closet, Wall to Wall Carpet
- Dining Room: First Floor, 18X22
- Family Room: Second Floor, 18X47
Exterior Features
- Construction: Frame
- Exterior: Vinyl, Brick, Stone
- Exterior Features: Deck, Balcony, Inground Pool, Gutters, Prof. Landscape, Sprinkler System, Decor. Lighting, Screens, Fenced Yard, Satellite Dish
- Foundation: Poured Concrete
Garage/Parking
- Garage Parking: Attached, Under, Garage Door Opener, Storage, Work Area
- Garage Spaces: 4
- Parking: Off-Street, Paved Driveway
- Parking Spaces: 6
Utilities
- Cooling Zones: 5
- Heat Zones: 5
- Hot Water: Propane Gas, Tank
- Water/Sewer: Private Water, Private Sewerage
- Utility Connections: for Gas Range, for Gas Oven, Washer Hookup, Icemaker Connection
Condo/Co-op/Association
- HOA: No
Home Values in the Area
Average Home Value in this Area
Purchase History
| Date | Type | Sale Price | Title Company |
|---|---|---|---|
| Warranty Deed | $1,274,866 | None Available | |
| Warranty Deed | $1,274,866 | None Available | |
| Warranty Deed | $985,000 | -- | |
| Warranty Deed | $985,000 | -- | |
| Warranty Deed | $185,000 | -- | |
| Warranty Deed | $185,000 | -- | |
| Warranty Deed | $159,900 | -- | |
| Warranty Deed | $159,900 | -- |
Mortgage History
| Date | Status | Loan Amount | Loan Type |
|---|---|---|---|
| Open | $1,020,000 | Purchase Money Mortgage | |
| Closed | $1,020,000 | Purchase Money Mortgage | |
| Previous Owner | $100,000 | Balloon | |
| Previous Owner | $293,000 | Credit Line Revolving | |
| Previous Owner | $750,000 | Unknown | |
| Previous Owner | $750,000 | Adjustable Rate Mortgage/ARM | |
| Previous Owner | $88,000 | No Value Available | |
| Closed | $0 | No Value Available |
Property History
| Date | Event | Price | Change | Sq Ft Price |
|---|---|---|---|---|
| 06/29/2020 06/29/20 | Sold | $1,275,000 | 0.0% | $184 / Sq Ft |
| 05/21/2020 05/21/20 | Pending | -- | -- | -- |
| 05/14/2020 05/14/20 | For Sale | $1,275,000 | +29.4% | $184 / Sq Ft |
| 07/11/2012 07/11/12 | Sold | $985,000 | -10.5% | $164 / Sq Ft |
| 05/29/2012 05/29/12 | Pending | -- | -- | -- |
| 04/17/2012 04/17/12 | Price Changed | $1,100,000 | -4.3% | $183 / Sq Ft |
| 01/08/2012 01/08/12 | Price Changed | $1,149,000 | -4.2% | $192 / Sq Ft |
| 11/17/2011 11/17/11 | Price Changed | $1,199,000 | +19.9% | $200 / Sq Ft |
| 08/14/2011 08/14/11 | Price Changed | $999,900 | -16.7% | $167 / Sq Ft |
| 08/08/2011 08/08/11 | Price Changed | $1,199,900 | +20.0% | $200 / Sq Ft |
| 06/13/2011 06/13/11 | Price Changed | $999,900 | -16.7% | $167 / Sq Ft |
| 06/11/2011 06/11/11 | Price Changed | $1,199,900 | +20.0% | $200 / Sq Ft |
| 06/10/2011 06/10/11 | Price Changed | $999,900 | -16.7% | $167 / Sq Ft |
| 05/31/2011 05/31/11 | For Sale | $1,199,900 | -- | $200 / Sq Ft |
Tax History
| Year | Tax Paid | Tax Assessment Tax Assessment Total Assessment is a certain percentage of the fair market value that is determined by local assessors to be the total taxable value of land and additions on the property. | Land | Improvement |
|---|---|---|---|---|
| 2024 | $28,076 | $1,240,100 | $257,200 | $982,900 |
| 2023 | $26,538 | $1,240,100 | $257,200 | $982,900 |
| 2022 | $24,504 | $1,240,100 | $257,200 | $982,900 |
| 2021 | $23,091 | $1,240,100 | $257,200 | $982,900 |
| 2020 | $23,723 | $1,240,100 | $257,200 | $982,900 |
| 2019 | $23,283 | $1,032,500 | $239,100 | $793,400 |
| 2018 | $24,047 | $1,032,500 | $239,100 | $793,400 |
| 2017 | $20,857 | $1,032,500 | $239,100 | $793,400 |
| 2016 | $22,285 | $1,021,300 | $239,100 | $782,200 |
| 2015 | $22,456 | $1,033,900 | $239,100 | $794,800 |
| 2014 | $22,450 | $935,400 | $242,000 | $693,400 |
| 2013 | $23,192 | $982,700 | $242,000 | $740,700 |
Source: MLS Property Information Network (MLS PIN)
MLS Number: 71240812
APN: WNDM-000011-A000000-000247
