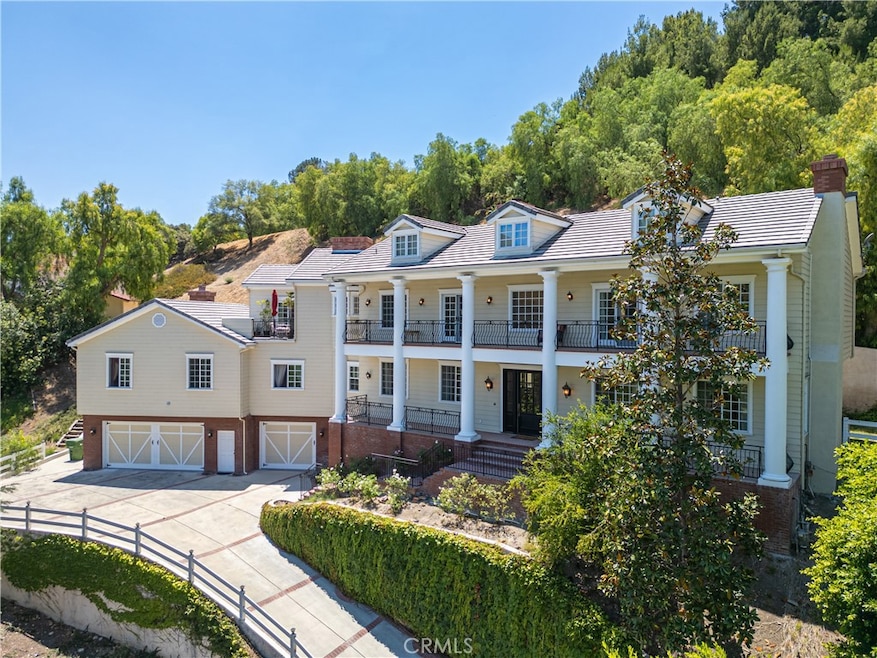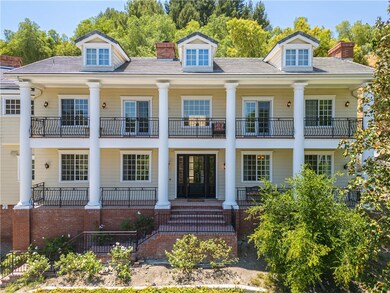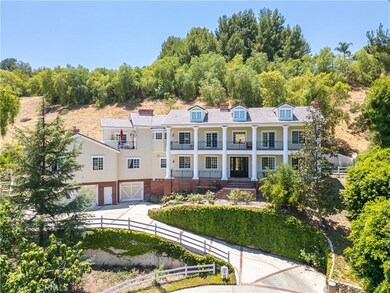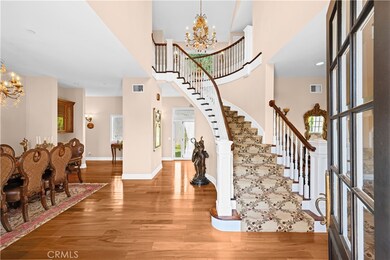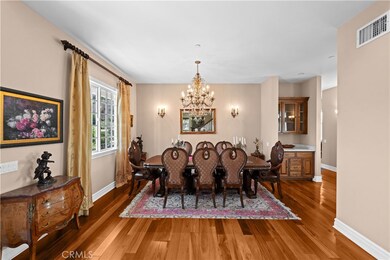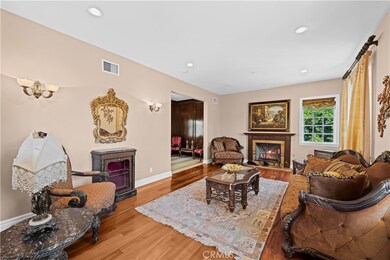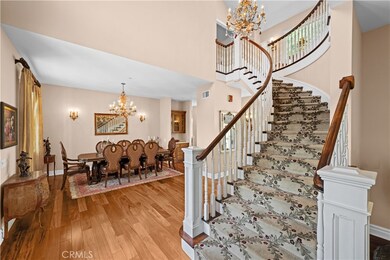9 Zanja Ln Bell Canyon, CA 91307
Highlights
- Fitness Center
- 24-Hour Security
- View of Hills
- Round Meadow Elementary School Rated A
- Primary Bedroom Suite
- Clubhouse
About This Home
Exquisite Custom Masterpiece in Prestigious Bell Canyon. Step into timeless elegance in this Southern Colonial Estate, nestled within a private cui-de-sac in prestigious Bell Canyon's exclusive 24-hour guard-gated community. Designed with luxury, privacy and security at its core. This residence offers 4 spacious bedroom, 5 beautifully appointed Bathroom, a dedicated exercise room and a sophisticated home office adorned with rich custom woodwork. Double front balconies evoke Southern charm while capturing breathtaking sunset vistas. inside, the grand foyer welcomes you with soaring vaulted ceilings and a gorgeous layout that seamlessly connects refined dining and living spaces, anchored by a stately fireplace and expansive fireplace and picture windows.The gourmet chef's kitchen is a showstopper featuring a massive island, Viking appliances, GE refrigerator/freezer, pillow-top travertine floors and marble countertops. Custom cabinetry and a sunlit breakfast nook flow effortlessly into the generous family room. Natural light fills every room enhancing the ambiance throughout. A downstairs suite offers the perfect retreat for guests, complemented by an elegant powder room, Upstairs, the luxurious primary suite boasts a cozy sitting area, fireplace, dual walk-in closet, private balcony and a spa-inspired bath. Two additional en-suite bedroom ensure comfort and privacy. The expansive backyard invites grand entertaining with ample space to design your dream pool and spa. Community amenities elevate the lifestyle, tennis and pickleball courts, a state-of-the-art fitness center, scnic hiking, horseback trails, a private park and vibrant neighbourhood events. Access to award-wining schools. This home delivers sophistication at every turn. This property isn't just a residence, its a private sanctuary that merges charm with modern luxury.
Listing Agent
Together Realty Brokerage Phone: 949-394-3172 License #01513029 Listed on: 07/21/2025
Home Details
Home Type
- Single Family
Est. Annual Taxes
- $18,505
Year Built
- Built in 2008
Lot Details
- 1.03 Acre Lot
- Cul-De-Sac
- Property is zoned RE1AC
Parking
- 3 Car Attached Garage
Interior Spaces
- 4,651 Sq Ft Home
- 2-Story Property
- Furnished
- Entrance Foyer
- Family Room
- Living Room with Fireplace
- L-Shaped Dining Room
- Home Office
- Home Gym
- Views of Hills
Kitchen
- Breakfast Area or Nook
- Breakfast Bar
- Convection Oven
- Gas Cooktop
- Microwave
- Dishwasher
- Kitchen Island
Bedrooms and Bathrooms
- 4 Bedrooms | 1 Main Level Bedroom
- Fireplace in Primary Bedroom
- Primary Bedroom Suite
- 5 Full Bathrooms
- Dual Sinks
- Bathtub
- Walk-in Shower
Laundry
- Laundry Room
- Dryer
- Washer
Outdoor Features
- Outdoor Fireplace
- Exterior Lighting
- Brick Porch or Patio
Utilities
- Central Heating and Cooling System
Listing and Financial Details
- Security Deposit $15,000
- Rent includes association dues, gardener
- 12-Month Minimum Lease Term
- Available 7/19/25
- Tax Lot 700
- Tax Tract Number 200805
- Assessor Parcel Number 8500042075
Community Details
Recreation
- Tennis Courts
- Pickleball Courts
- Fitness Center
- Park
- Horse Trails
- Hiking Trails
Pet Policy
- Call for details about the types of pets allowed
- Pet Deposit $500
Additional Features
- Property has a Home Owners Association
- Clubhouse
- 24-Hour Security
Map
Source: California Regional Multiple Listing Service (CRMLS)
MLS Number: OC25155547
APN: 850-0-042-075
- 54 Saddlebow Rd
- 255 Bell Canyon Rd
- 96 Saddlebow Rd
- 137 Buckskin Rd
- 6 Bronco Ln
- 95 Buckskin Rd
- 115 Buckskin Rd
- 188 Bell Canyon Rd
- 109 Buckskin Rd
- 68 Ranchero Rd
- 176 Saddlebow Rd
- 158 Bell Canyon Rd
- 187 Saddlebow Rd
- 207 Saddlebow Rd
- 27 Round up Rd
- 9 Maverick Ln
- 30 Stagecoach Rd
- 84 Stagecoach Rd
- 10 Stagecoach Rd
- 77 Dapplegray Rd
- 40 Saddlebow Rd
- 9 Bronco Ln
- 2 Trigger Rd
- 68 Ranchero Rd
- 158 Bell Canyon Rd
- 5 Buckskin Rd
- 119 Bell Cyn Rd
- 119 Bell Canyon Rd
- 15 Maverick Ln
- 33 Sage Ln
- 70 Dapplegray Rd
- 166 Dapplegray Rd
- 26001 Alizia Canyon Dr Unit B
- 5940 N Las Virgenes Blvd Unit 57-719
- 25879 Chalmers Place
- 7169 Castle Peak Dr
- 24901 Vista Verenda
- 24942 Vista Verenda
- 6652 Vickiview Dr Unit 2
- 5758 Las Virgenes Rd
