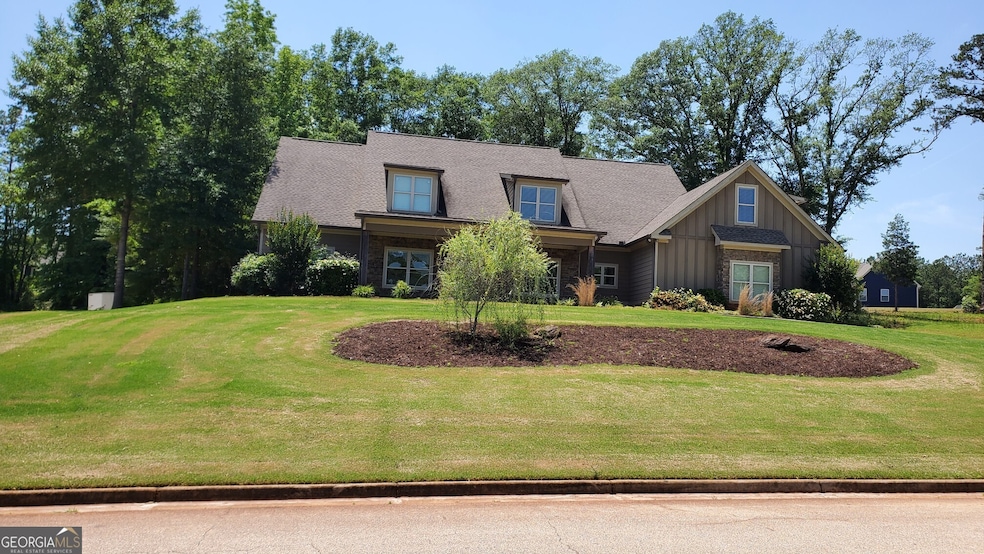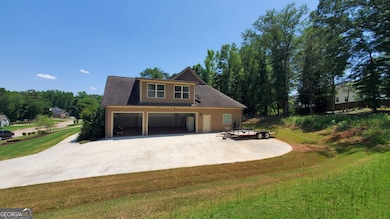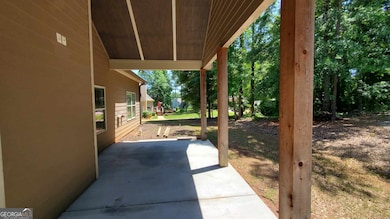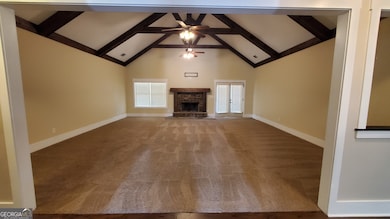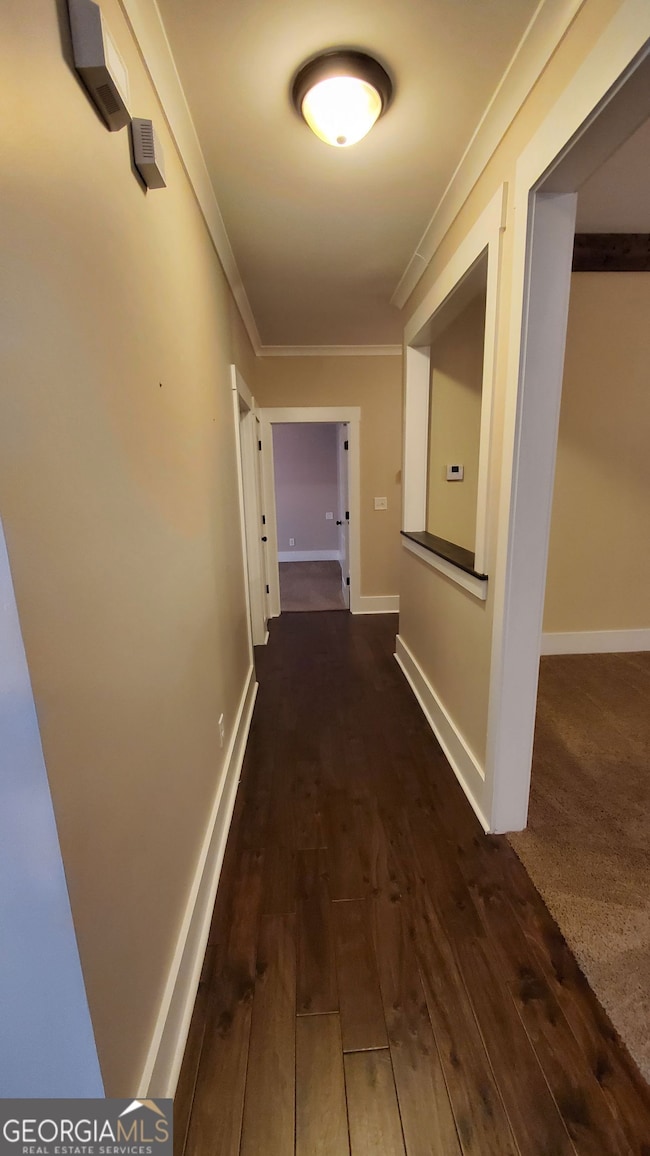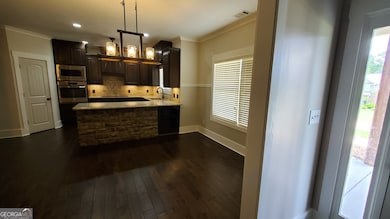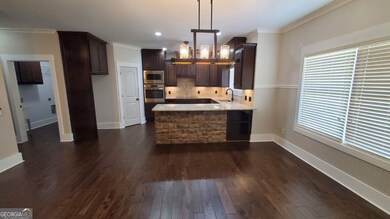90 Alcovy Reserve Way Covington, GA 30014
Estimated payment $2,951/month
Highlights
- Craftsman Architecture
- Vaulted Ceiling
- Main Floor Primary Bedroom
- Eastside High School Rated A-
- Wood Flooring
- No HOA
About This Home
Welcome to this stunning home located in the highly sought-after Sautee Bluff neighborhood-one of the only 5-bedroom 3 1/2 bath, 3-car garage properties in the entire community. Thoughtfully designed with luxury and comfort in mind, this home features soaring vaulted ceilings with exposed wooden beams, a striking stone fireplace, and rich hardwood floors. The gourmet kitchen boasts granite countertops and premium finishes, perfect for entertaining or everyday living. The primary suite is a true retreat, highlighted by a gorgeous coffered ceiling and a spacious spa-like bathroom. Just minutes from the charm of Covington Square, this exceptional home offers a rare combination of space, style, and prime location.
Listing Agent
Maximum One Realty Greater Atlanta License #277234 Listed on: 06/22/2025

Home Details
Home Type
- Single Family
Est. Annual Taxes
- $4,360
Year Built
- Built in 2017
Lot Details
- 0.59 Acre Lot
- Sloped Lot
Parking
- 3 Car Garage
Home Design
- Craftsman Architecture
- Slab Foundation
- Composition Roof
- Concrete Siding
- Stone Siding
- Stone
Interior Spaces
- 3,448 Sq Ft Home
- 1.5-Story Property
- Beamed Ceilings
- Tray Ceiling
- Vaulted Ceiling
- Ceiling Fan
- Fireplace Features Masonry
- Living Room with Fireplace
- Laundry Room
Kitchen
- Built-In Oven
- Cooktop
- Microwave
- Stainless Steel Appliances
Flooring
- Wood
- Carpet
- Tile
Bedrooms and Bathrooms
- 5 Bedrooms | 4 Main Level Bedrooms
- Primary Bedroom on Main
- Walk-In Closet
- Double Vanity
- Bathtub Includes Tile Surround
- Separate Shower
Outdoor Features
- Patio
- Porch
Schools
- Heard Mixon Elementary School
- Indian Creek Middle School
- Eastside High School
Utilities
- Central Heating and Cooling System
- Electric Water Heater
- Septic Tank
- Cable TV Available
Community Details
- No Home Owners Association
- Sautee Bluff Subdivision
Listing and Financial Details
- Tax Lot 48
Map
Home Values in the Area
Average Home Value in this Area
Tax History
| Year | Tax Paid | Tax Assessment Tax Assessment Total Assessment is a certain percentage of the fair market value that is determined by local assessors to be the total taxable value of land and additions on the property. | Land | Improvement |
|---|---|---|---|---|
| 2024 | $4,437 | $212,560 | $16,000 | $196,560 |
| 2023 | $4,880 | $204,960 | $13,600 | $191,360 |
| 2022 | $4,505 | $166,000 | $13,600 | $152,400 |
| 2021 | $4,463 | $143,680 | $11,600 | $132,080 |
| 2020 | $4,648 | $142,240 | $16,000 | $126,240 |
| 2019 | $2,903 | $89,000 | $16,000 | $73,000 |
| 2018 | $2,294 | $70,720 | $12,600 | $58,120 |
| 2017 | $247 | $7,200 | $7,200 | $0 |
| 2016 | $618 | $18,000 | $18,000 | $0 |
| 2015 | $128 | $1,600 | $1,600 | $0 |
| 2014 | $128 | $1,600 | $0 | $0 |
Property History
| Date | Event | Price | List to Sale | Price per Sq Ft |
|---|---|---|---|---|
| 11/01/2025 11/01/25 | For Sale | $490,000 | 0.0% | $142 / Sq Ft |
| 10/31/2025 10/31/25 | Off Market | $490,000 | -- | -- |
| 09/22/2025 09/22/25 | Price Changed | $490,000 | -2.0% | $142 / Sq Ft |
| 08/01/2025 08/01/25 | Price Changed | $500,000 | -2.9% | $145 / Sq Ft |
| 07/10/2025 07/10/25 | Price Changed | $515,000 | -1.9% | $149 / Sq Ft |
| 06/22/2025 06/22/25 | For Sale | $525,000 | -- | $152 / Sq Ft |
Purchase History
| Date | Type | Sale Price | Title Company |
|---|---|---|---|
| Warranty Deed | $369,000 | -- | |
| Warranty Deed | $20,000 | -- | |
| Warranty Deed | $30,000 | -- |
Mortgage History
| Date | Status | Loan Amount | Loan Type |
|---|---|---|---|
| Open | $369,000 | VA | |
| Previous Owner | $225,000 | New Conventional |
Source: Georgia MLS
MLS Number: 10548829
APN: 0085C00000048000
- 70 Alcovy Reserve Way
- 150 Alcovy Reserve Way
- 11489 Highway 36
- 60 Laurie Ln
- 440 Varner St
- 645 5th Ave
- 10717 Georgia 36
- 55 Myrtle Grove Ln
- 20 Mariposa Place
- 85 Taylor Rd
- 30 Snapdragon Ln
- 20 Kestrel Cir
- 240 Kestrel Cir
- 270 Oak Ridge Rd
- 270 Myrtle Grove Ln
- 230 Myrtle Grove Ln
- 30 Craines View
- 72 Woodfield Rd
- 210 Kestrel Cir
- 70 Mabry Farms Ct
- 15 Cedar Creek Dr
- 100 Myrtle Grove Ln
- 120 Myrtle Grove Ln
- 30 Rosemoore Dr
- 85 Thrasher Way
- 10544 Highway 36
- 130 S Links Dr
- 11101 Covington Bypass Rd
- 145 Mountain View Cir
- 7702 Fawn Cir
- 750 Navajo Trail
- 10920 By Pass Rd
- 10156 Magnolia Heights Cir
- 260 Stone Ridge Way
- 9156 Jefferson Village Dr SW
- 8133 Puckett St SW
- 8116 Collier St SW
- 8161 Collier St SW
- 7177 Puckett St SW
