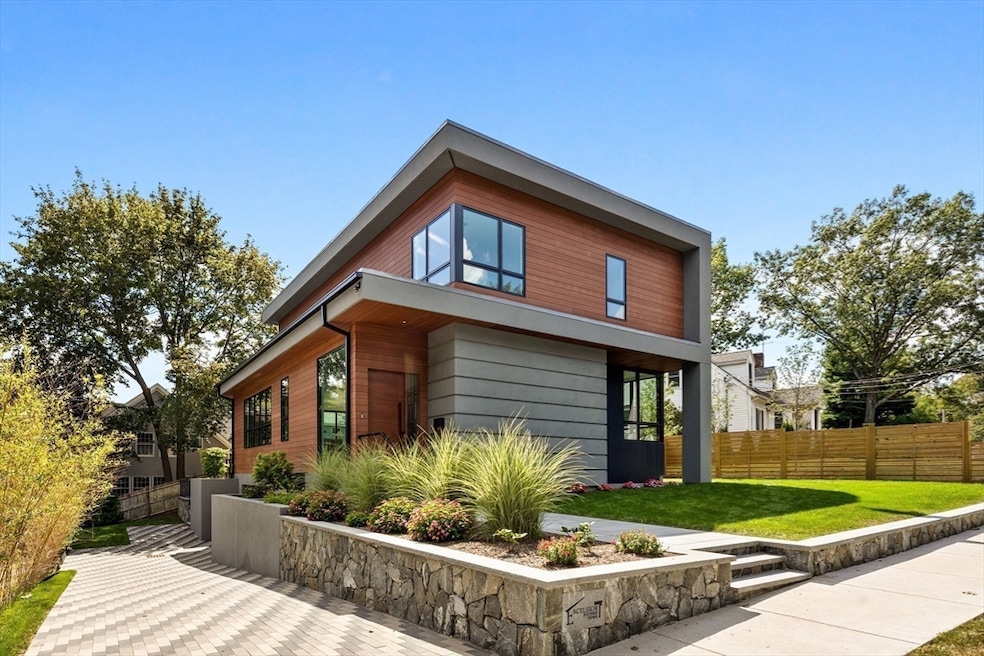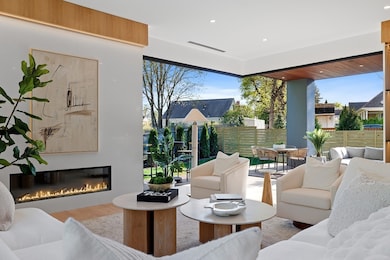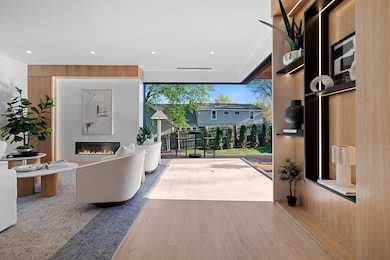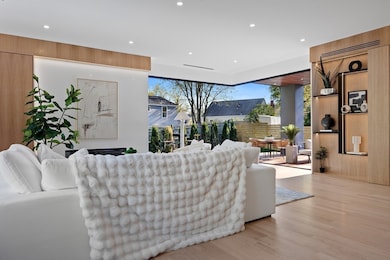90 Auburndale Ave West Newton, MA 02465
West Newton NeighborhoodEstimated payment $17,345/month
Highlights
- Landscaped Professionally
- Contemporary Architecture
- Engineered Wood Flooring
- C.C. Burr Rated A
- Property is near public transit
- 1 Fireplace
About This Home
Welcome to 90 Auburndale Avenue, a striking new build that blends forward-thinking design with exceptional craftsmanship and a distinctly modern lifestyle. Every detail has been curated for originality, from the private elevator serving all levels to bold architectural elements rarely found in New England. This four-bedroom, three-and-a-half-bath home offers a fluid floor plan that connects indoor and outdoor living. Expansive Bonelli sliding glass walls open completely to a landscaped yard, while strategically placed Pella windows frame verdant views and bathe the interiors in natural light. Additional highlights include a two-car garage, custom built-ins, a steam shower, heated bathroom floors, a fully fenced yard, and a solar-ready roof for optimal energy efficiency. Thoughtfully planned and meticulously executed, 90 Auburndale Avenue delivers a one-of-a-kind residence for buyers seeking something truly extraordinary.
Home Details
Home Type
- Single Family
Est. Annual Taxes
- $7,072
Year Built
- Built in 2025
Lot Details
- 7,070 Sq Ft Lot
- Fenced Yard
- Landscaped Professionally
- Sprinkler System
- Property is zoned 1010
Parking
- 2 Car Attached Garage
- Tuck Under Parking
- Heated Garage
- Driveway
- Open Parking
- Off-Street Parking
Home Design
- Contemporary Architecture
- Concrete Perimeter Foundation
Interior Spaces
- Wet Bar
- Decorative Lighting
- 1 Fireplace
- Engineered Wood Flooring
- Finished Basement
- Basement Fills Entire Space Under The House
Kitchen
- Oven
- Range
- Microwave
- Freezer
- Dishwasher
- Wine Refrigerator
Bedrooms and Bathrooms
- 4 Bedrooms
- Steam Shower
Outdoor Features
- Covered Deck
- Covered Patio or Porch
- Rain Gutters
Utilities
- Forced Air Heating and Cooling System
- Heat Pump System
Additional Features
- Level Entry For Accessibility
- Energy-Efficient Thermostat
- Property is near public transit
Listing and Financial Details
- Home warranty included in the sale of the property
- Assessor Parcel Number 688792
Community Details
Overview
- No Home Owners Association
- Near Conservation Area
Amenities
- Shops
Map
Home Values in the Area
Average Home Value in this Area
Tax History
| Year | Tax Paid | Tax Assessment Tax Assessment Total Assessment is a certain percentage of the fair market value that is determined by local assessors to be the total taxable value of land and additions on the property. | Land | Improvement |
|---|---|---|---|---|
| 2025 | $7,072 | $721,600 | $0 | $0 |
| 2024 | $6,838 | $0 | $0 | $0 |
| 2023 | $6,390 | $627,700 | $0 | $0 |
| 2022 | $6,114 | $581,200 | $581,200 | $0 |
| 2021 | $5,900 | $548,300 | $548,300 | $0 |
| 2020 | $5,724 | $548,300 | $548,300 | $0 |
| 2019 | $5,563 | $532,300 | $0 | $0 |
| 2018 | $5,156 | $476,500 | $0 | $0 |
| 2017 | $4,998 | $449,500 | $0 | $0 |
| 2016 | $4,781 | $420,100 | $0 | $0 |
| 2015 | $4,558 | $392,600 | $392,600 | $0 |
Property History
| Date | Event | Price | List to Sale | Price per Sq Ft |
|---|---|---|---|---|
| 11/19/2025 11/19/25 | Price Changed | $20,000 | 0.0% | $4 / Sq Ft |
| 11/19/2025 11/19/25 | Price Changed | $3,195,000 | 0.0% | $604 / Sq Ft |
| 10/24/2025 10/24/25 | Price Changed | $25,000 | 0.0% | $5 / Sq Ft |
| 09/24/2025 09/24/25 | For Sale | $3,395,000 | 0.0% | $642 / Sq Ft |
| 06/24/2025 06/24/25 | For Rent | $24,000 | -- | -- |
Purchase History
| Date | Type | Sale Price | Title Company |
|---|---|---|---|
| Quit Claim Deed | -- | -- | |
| Quit Claim Deed | -- | -- | |
| Quit Claim Deed | -- | -- |
Mortgage History
| Date | Status | Loan Amount | Loan Type |
|---|---|---|---|
| Open | $937,500 | Reverse Mortgage Home Equity Conversion Mortgage |
Source: MLS Property Information Network (MLS PIN)
MLS Number: 73434952
APN: NEWT-000033-000020-000010
- 14 Cottage Place Unit 14
- 106 River St Unit 18
- 106 River St Unit 2
- 106 River St Unit 14
- 2 Elm St Unit 6
- 2 Elm St Unit 8
- 265-267 River St Unit 267
- 265-267 River St Unit 265
- 160 Pine St Unit 12
- 44 Westland Ave
- 10 Crescent St Unit 1
- 10 Crescent St Unit 2
- 56 Dearborn St
- 17 Crescent St
- 371 Cherry St
- 101-103 Lexington St
- 287 Cherry St Unit 2
- 62-64 Rowe St Unit B
- 41 Kilburn Rd
- 0 Duncan Rd Unit 72925240
- 46 Auburndale Ave Unit 46
- 110 Webster St Unit 112
- 25 Rowe St
- 25 Rowe St
- 346 Cherry St
- 154 Lexington St Unit 2
- 103 Lexington St Unit 103
- 166 Lexington St Unit 1
- 83 Lexington St Unit 1
- 83 Lexington St
- 52 Rowe St
- 188 Lexington St
- 1383 Washington St
- 1383 Washington St Unit 3
- 58 Lexington St Unit 58
- 57 Adams Ave
- 112 Rowe St
- 1935 Commonwealth Ave Unit 603
- 274 Derby St
- 2007 Commonwealth Ave







