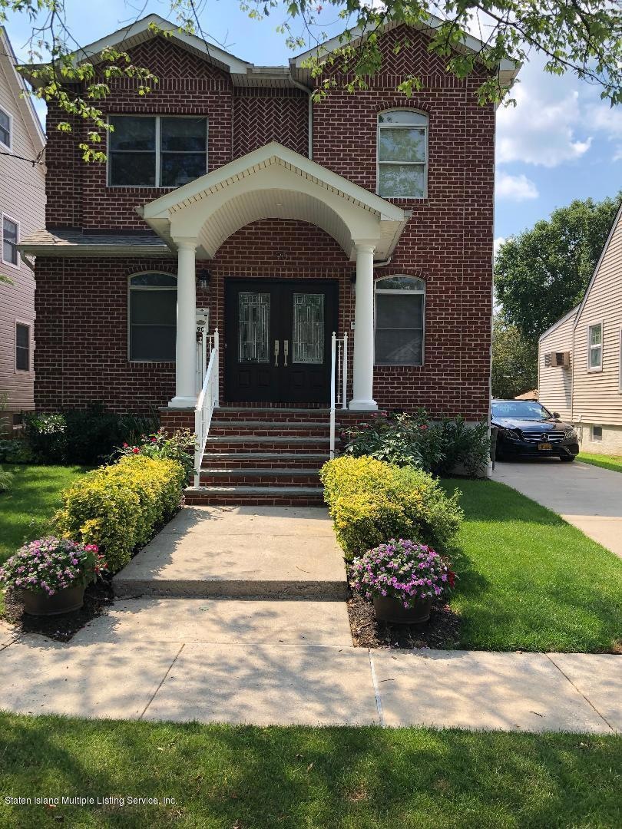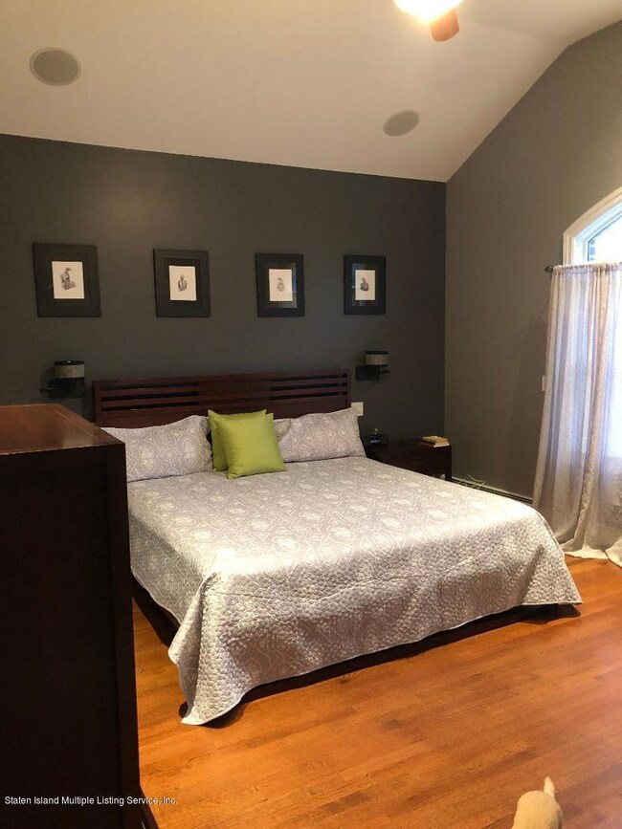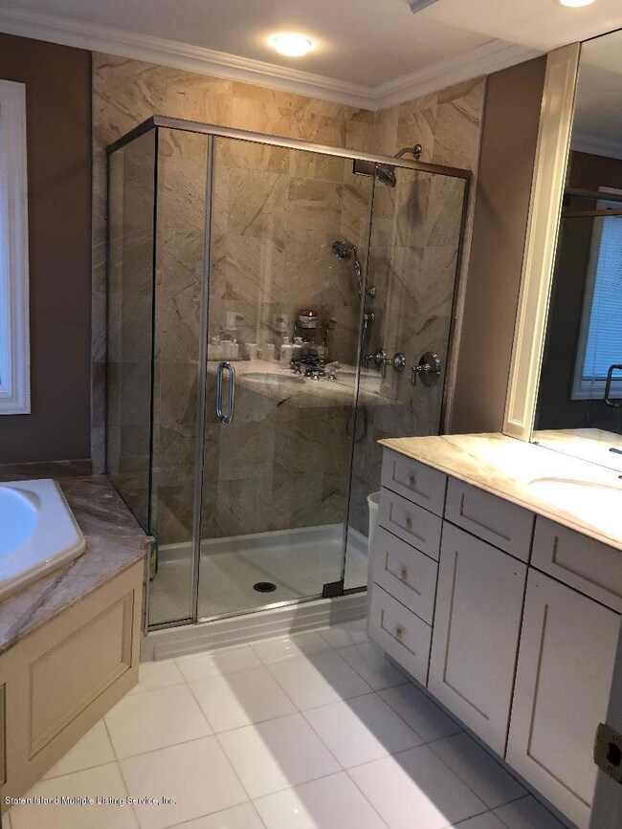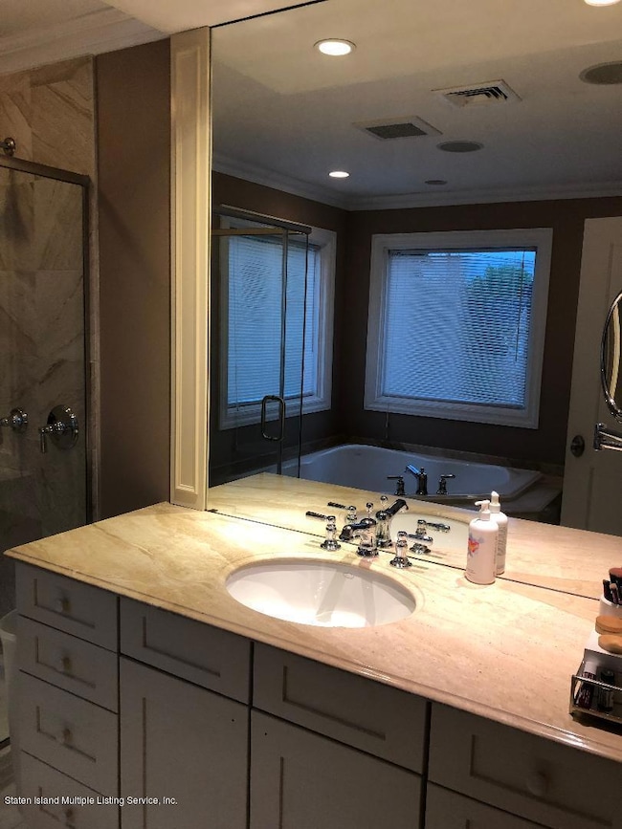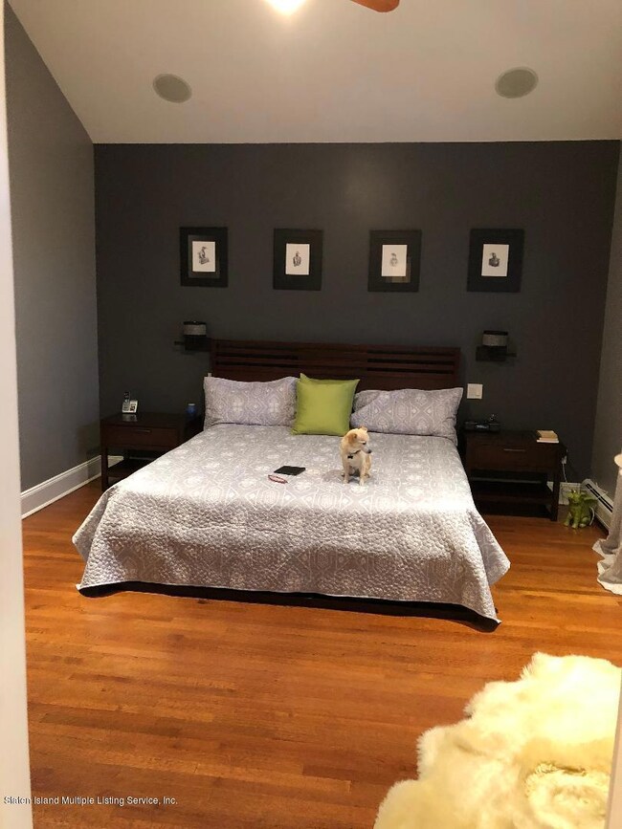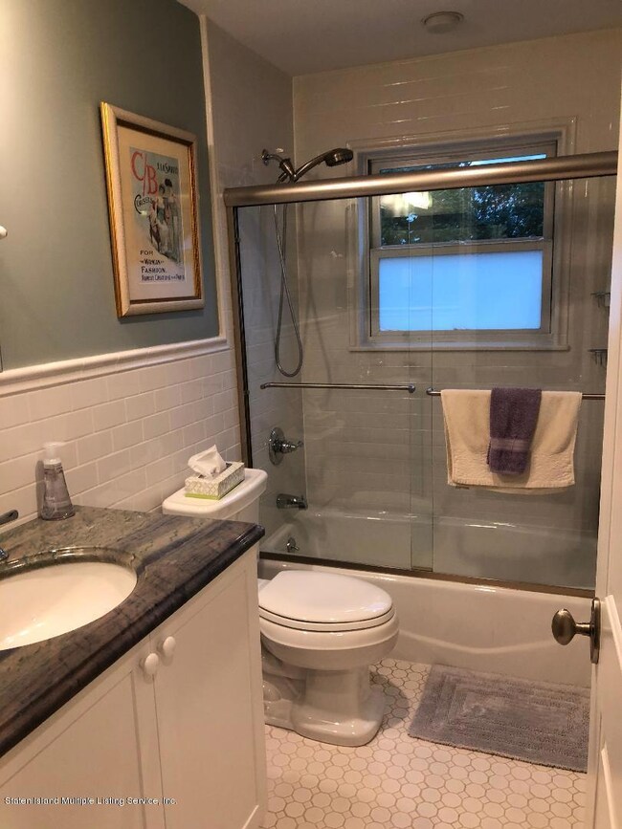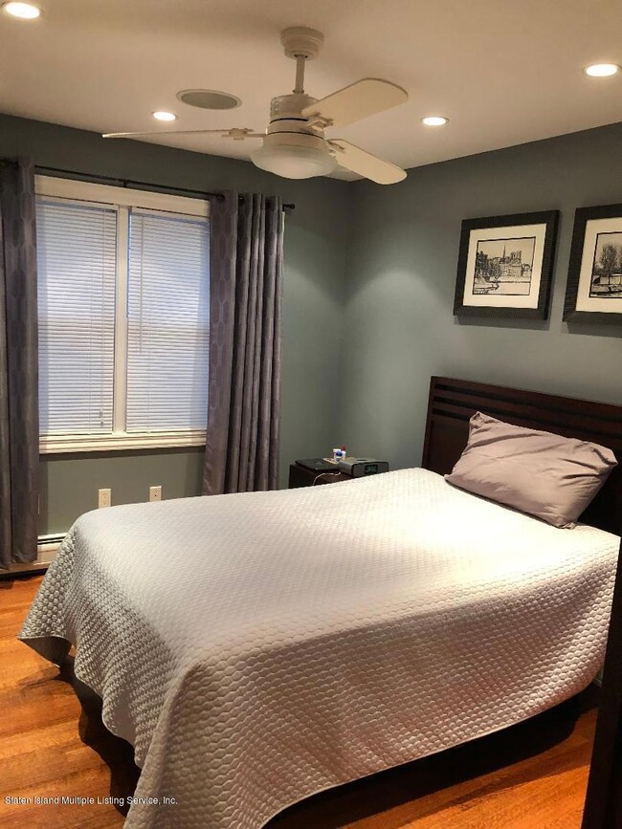
90 Collfield Ave Staten Island, NY 10302
Westerleigh NeighborhoodEstimated Value: $1,054,908 - $1,266,000
Highlights
- Colonial Architecture
- Deck
- Formal Dining Room
- Fireplace in Primary Bedroom
- Separate Formal Living Room
- Eat-In Kitchen
About This Home
As of May 2020Builders own house. Welcome home to this stunning all brick center hall colonial located on a tree lined street in desirable Westerleigh. Just 10 years young no upgrades are needed in this 3 bedroom home. The house welcomes you home with its 2 story foyer, gracious moldings & large Pella windows. Relax in the family room in front of the fireplace or make dinner in the gourmet kitchen that comes equipped with a 36' commercial range & hood fan, pot filler, granite counter tops & center island. Entertain guests in the formal dining room with its beautiful coffered ceiling & unique lighting. The formal living room invites guests to sit & relax with its elegant lighting & graceful pillars. The quarter sawn oak floors on the first floor & the tile in the bathrooms on the 1st and 2nd floors are gently warmed by radiant heating in the cooler months. The bedrooms are heated with hot water baseboard. The second floor features the same beautiful floors throughout the three bedrooms. The master bedroom features a vaulted ceiling, fireplace and master bath w/a fully tiled walk in shower and jacuzzi. The full finished basement boasts a guest rm, bath and home theater. The detached brick garage comes equipped with gas, electric and water. Central vacuum, lawn sprinkler, security system, 5 zone of heat and 2 zones of central air complete the package.
Last Agent to Sell the Property
Pemberley Estates Inc. License #10311207830 Listed on: 01/21/2020
Home Details
Home Type
- Single Family
Est. Annual Taxes
- $7,504
Year Built
- Built in 2008
Lot Details
- 4,100 Sq Ft Lot
- Lot Dimensions are 41x100
- Back, Front, and Side Yard
- Property is zoned R 2
Parking
- 1 Car Garage
- Off-Street Parking
Home Design
- Colonial Architecture
- Brick Exterior Construction
Interior Spaces
- 2,556 Sq Ft Home
- 2-Story Property
- Central Vacuum
- Ceiling Fan
- Separate Formal Living Room
- Formal Dining Room
- Home Security System
Kitchen
- Eat-In Kitchen
- Microwave
- Dishwasher
Bedrooms and Bathrooms
- 3 Bedrooms
- Fireplace in Primary Bedroom
- Walk-In Closet
- Primary Bathroom is a Full Bathroom
Outdoor Features
- Deck
Utilities
- Heating System Uses Natural Gas
- Hot Water Baseboard Heater
- 220 Volts
Listing and Financial Details
- Legal Lot and Block 0028 / 01460
- Assessor Parcel Number 01460-0028
Ownership History
Purchase Details
Home Financials for this Owner
Home Financials are based on the most recent Mortgage that was taken out on this home.Purchase Details
Home Financials for this Owner
Home Financials are based on the most recent Mortgage that was taken out on this home.Purchase Details
Home Financials for this Owner
Home Financials are based on the most recent Mortgage that was taken out on this home.Similar Homes in Staten Island, NY
Home Values in the Area
Average Home Value in this Area
Purchase History
| Date | Buyer | Sale Price | Title Company |
|---|---|---|---|
| Gonzales Shaun | $885,000 | First American Mortgage Sln | |
| Kramer Michael | -- | Equity Settlement Services | |
| Kramer Michael | $410,000 | None Available |
Mortgage History
| Date | Status | Borrower | Loan Amount |
|---|---|---|---|
| Previous Owner | Gonzales Shaun | $765,600 | |
| Previous Owner | Kramer Michael | $300,000 | |
| Previous Owner | Kramer Michael | $200,000 | |
| Previous Owner | Kramer Michael | $100,000 |
Property History
| Date | Event | Price | Change | Sq Ft Price |
|---|---|---|---|---|
| 05/01/2020 05/01/20 | Sold | $885,000 | -1.6% | $346 / Sq Ft |
| 03/11/2020 03/11/20 | Pending | -- | -- | -- |
| 01/21/2020 01/21/20 | For Sale | $899,000 | -- | $352 / Sq Ft |
Tax History Compared to Growth
Tax History
| Year | Tax Paid | Tax Assessment Tax Assessment Total Assessment is a certain percentage of the fair market value that is determined by local assessors to be the total taxable value of land and additions on the property. | Land | Improvement |
|---|---|---|---|---|
| 2024 | $8,729 | $68,820 | $2,880 | $65,940 |
| 2023 | $8,742 | $43,044 | $3,063 | $39,981 |
| 2022 | $8,107 | $52,140 | $4,560 | $47,580 |
| 2021 | $8,328 | $50,880 | $4,560 | $46,320 |
| 2020 | $5,707 | $52,620 | $4,560 | $48,060 |
| 2019 | $7,576 | $50,460 | $4,560 | $45,900 |
| 2018 | $7,312 | $35,870 | $3,540 | $32,330 |
| 2017 | $11,010 | $33,840 | $4,108 | $29,732 |
| 2016 | $5,971 | $32,977 | $3,405 | $29,572 |
| 2015 | $5,183 | $31,630 | $2,682 | $28,948 |
| 2014 | $5,183 | $30,181 | $3,072 | $27,109 |
Agents Affiliated with this Home
-
Diane Kramer
D
Seller's Agent in 2020
Diane Kramer
Pemberley Estates Inc.
(917) 270-6407
17 Total Sales
-
Michel Scibetta-Nicolo

Buyer's Agent in 2020
Michel Scibetta-Nicolo
Robert DeFalco Realty, Inc.
(718) 644-0063
14 in this area
110 Total Sales
-
C
Buyer's Agent in 2020
C.Michel Scibetta - Nicolo
Tom Crimmins Realty, Ltd.
-
C
Buyer's Agent in 2020
C.Michel Scibetta-Nicolo
DiTommaso Real Estate
Map
Source: Staten Island Multiple Listing Service
MLS Number: 1135027
APN: 01460-0028
- 95 Bryson Ave
- 221 Willowbrook Rd
- 265 Waters Ave
- 181 Collfield Ave
- 138 Woolley Ave
- 290 Woolley Ave
- 86 Galloway Ave
- 304 Crystal Ave
- 287 Woolley Ave
- 24 Houston Ln
- 70 Lyon Place
- 63 Riegelmann St
- 343 Stewart Ave
- 142 Bidwell Ave
- 332 Willowbrook Rd
- 458 Watchogue Rd
- 117 Woodbine Ave
- 32 Dickie Ave
- 252 Willow Rd W Unit 4a
- 129 Home Place
- 90 Collfield Ave
- 94 Collfield Ave
- 86 Collfield Ave
- 98 Collfield Ave
- 91 Bryson Ave
- 85 Bryson Ave
- 346 Lathrop Ave
- 350 Lathrop Ave
- 102 Collfield Ave
- 99 Bryson Ave
- 356 Lathrop Ave
- 87 Collfield Ave
- 91 Collfield Ave
- 336 Lathrop Ave
- 103 Bryson Ave
- 106 Collfield Ave
- 95 Collfield Ave
- 360 Lathrop Ave
- 101 Collfield Ave
- 332 Lathrop Ave
