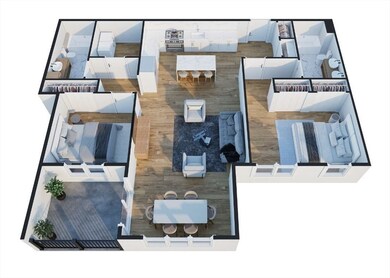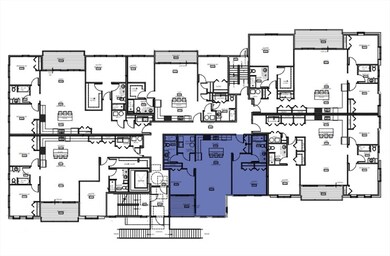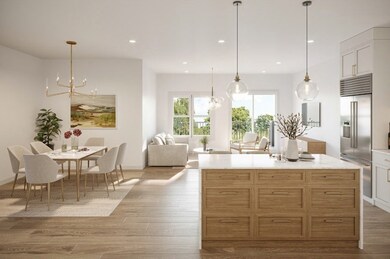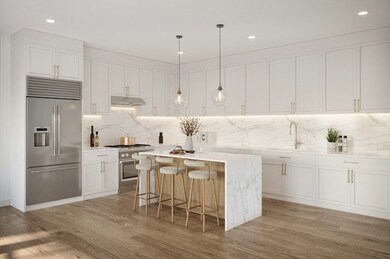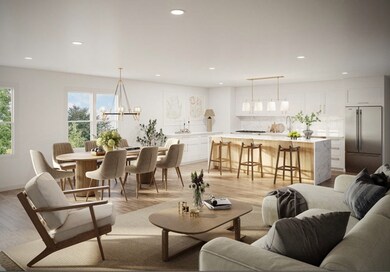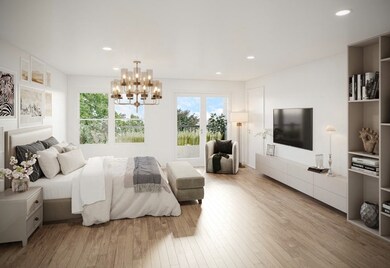90 E Central St Unit 202 Franklin, MA 02038
Downtown Franklin NeighborhoodEstimated payment $3,916/month
Highlights
- Golf Course Community
- Landscaped Professionally
- Property is near public transit and schools
- Gerald M. Parmenter Elementary School Rated A-
- Deck
- Wood Flooring
About This Home
READY to Walk-Through & View in person! CUSTOM NEW CONSTRUCTION Luxury Condominiums "Phase 3" of desirable "The Residences Downtown" Modern Living in the Heart of Downtown Franklin. The luxurious 2 bedroom/office layout has a spacious Open Floor Plan, 9'-8" high ceilings, bright windows and private 93 sqft exterior balcony deck extending your living space outdoors. You'll love your Primary Suite with 2 large closets & tiled bathroom. The kitchen is finished with premium cabinetry, granite countertops, recessed lighting, gas range &stainless steel appliances and other luxury finishes that make it a joy for entertaining. Unit 202 comes with 1 Deeded Exterior Parking Space. Unit Owners have private entry and ELEVATOR to private common hallway. Vestibule entry has package delivery area for unit owners. All interior & exterior finishes are of the highest quality. Near commuter rail, Downtown restaurants, golf, shopping & more. Ample guest parking. Pets allowed.
Property Details
Home Type
- Condominium
Year Built
- Built in 2025
Lot Details
- Two or More Common Walls
- Landscaped Professionally
HOA Fees
- $326 Monthly HOA Fees
Home Design
- Entry on the 2nd floor
Interior Spaces
- 1,261 Sq Ft Home
- 1-Story Property
- Recessed Lighting
- Insulated Windows
- Sliding Doors
- Insulated Doors
- Entryway
- Intercom
Kitchen
- Range
- Microwave
- Plumbed For Ice Maker
- Dishwasher
- Stainless Steel Appliances
- Solid Surface Countertops
- Disposal
Flooring
- Wood
- Wall to Wall Carpet
- Laminate
- Ceramic Tile
- Vinyl
Bedrooms and Bathrooms
- 2 Bedrooms
- Dual Closets
- 2 Full Bathrooms
- Bathtub with Shower
- Separate Shower
Laundry
- Laundry on main level
- Washer Hookup
Parking
- 1 Car Parking Space
- Paved Parking
- Open Parking
- Off-Street Parking
- Deeded Parking
- Assigned Parking
Outdoor Features
- Balcony
- Deck
Schools
- Helen Keller Elementary School
- Annie Sullivan Middle School
- Franklin High School
Utilities
- Forced Air Heating and Cooling System
- 1 Cooling Zone
- 1 Heating Zone
- Heating System Uses Natural Gas
- 100 Amp Service
- High Speed Internet
Additional Features
- Level Entry For Accessibility
- Energy-Efficient Thermostat
- Property is near public transit and schools
Listing and Financial Details
- Assessor Parcel Number 90414
Community Details
Overview
- Association fees include insurance, maintenance structure, road maintenance, ground maintenance, snow removal, trash
- 17 Units
- Mid-Rise Condominium
- The Residences Downtown Community
- Near Conservation Area
Amenities
- Common Area
- Shops
- Elevator
Recreation
- Golf Course Community
- Park
- Jogging Path
- Bike Trail
Pet Policy
- Call for details about the types of pets allowed
Map
Home Values in the Area
Average Home Value in this Area
Property History
| Date | Event | Price | List to Sale | Price per Sq Ft |
|---|---|---|---|---|
| 09/19/2025 09/19/25 | Pending | -- | -- | -- |
| 07/08/2025 07/08/25 | For Sale | $585,000 | -- | $464 / Sq Ft |
Source: MLS Property Information Network (MLS PIN)
MLS Number: 73400691
- 90 E Central St Unit 103
- 90 E Central St Unit 106
- 90 E Central St Unit 304
- 90 E Central St Unit 105
- 90 E Central St Unit 301
- 99 Summer St
- 62 Uncas Ave
- 64 Uncas Ave
- 80 Uncas Ave
- 82 Uncas Ave
- 82 Uncas Ave Unit 1
- 30 Longobardi Dr Unit 30
- 88 Crescent St
- 120 Union St Unit 1
- 374-378 Union St
- 14 Pleasant St Unit B
- 3 Washington St
- 1 Washington St
- 17 Longhill Rd
- 70 Oak St
Ask me questions while you tour the home.

