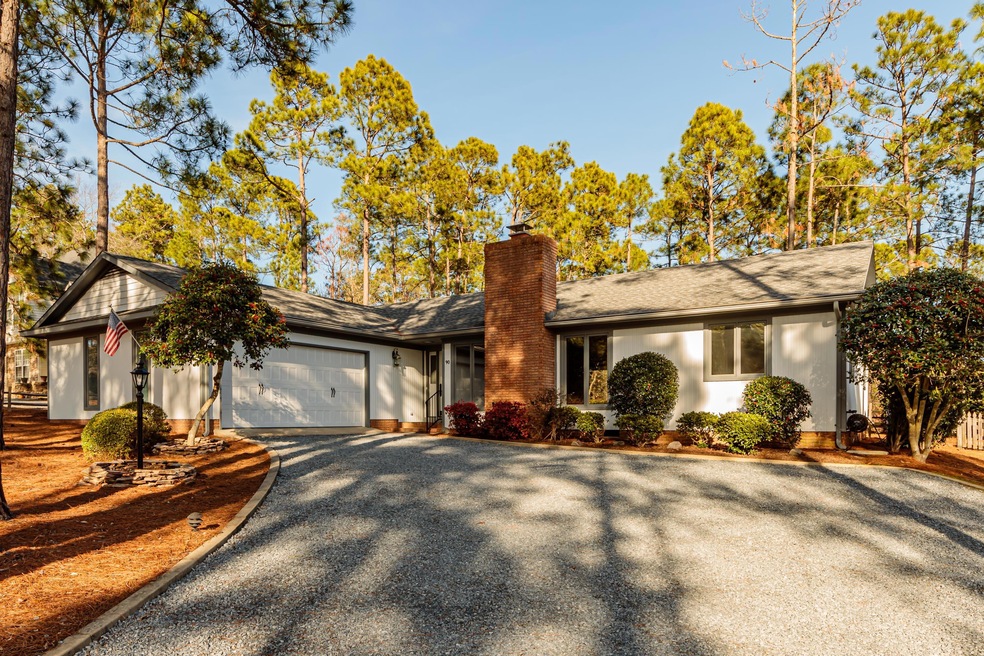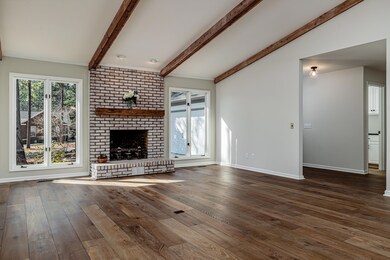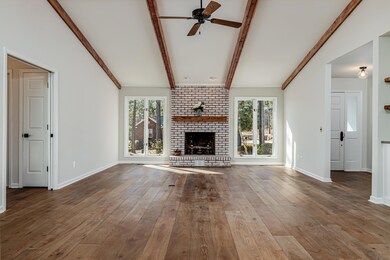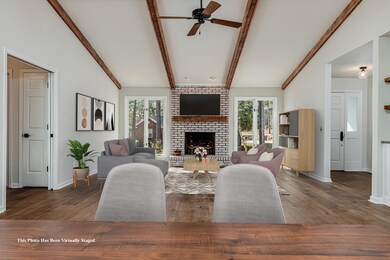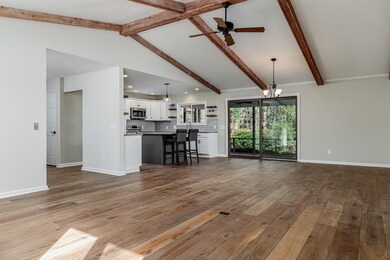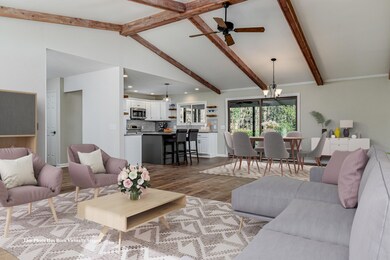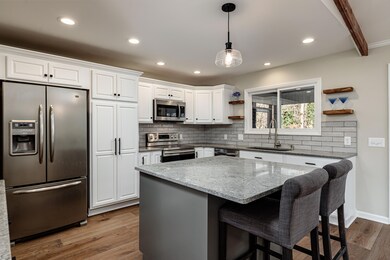
90 Forest Ln Unit 12 Pinehurst, NC 28374
Highlights
- Vaulted Ceiling
- Wood Flooring
- No HOA
- Pinehurst Elementary School Rated A-
- 1 Fireplace
- Screened Patio
About This Home
As of April 2020Fully remodeled gem in Pinehurst! Great curb appeal with mature landscaping and a fenced in backyard. Exterior has been freshly painted. Inside you will find NEW kitchen with island, quartz counters and SS appliances, NEW Master Bath w/double vanity and tiled shower, NEW guest bath w/ vanity and tiled tub/shower combo, all new hardwood floors, and new interior paint. The main living space offers vaulted ceiling with exposed, white washed beams. The fireplace boasts a maple mantle and there is also maple floating shelves in the kitchen. Split floor plan, large laundry room, and screened in porch and brick patio! Oversized 2 car garage w/ NEW insulated door. Termite Contract in place with Aberdeen Exterminating.
Last Agent to Sell the Property
Better Homes and GardensReal Estate Lifestyle Property Partners/SP License #195512 Listed on: 04/06/2020

Home Details
Home Type
- Single Family
Est. Annual Taxes
- $1,057
Year Built
- Built in 1988
Lot Details
- 0.27 Acre Lot
- Lot Dimensions are 95x44
- Property is zoned R10
Home Design
- Composition Roof
- Wood Siding
- Stick Built Home
Interior Spaces
- 1,677 Sq Ft Home
- 1-Story Property
- Vaulted Ceiling
- 1 Fireplace
- Combination Dining and Living Room
- Crawl Space
- Termite Clearance
- Washer and Dryer Hookup
Kitchen
- Built-In Microwave
- Dishwasher
Flooring
- Wood
- Tile
Bedrooms and Bathrooms
- 3 Bedrooms
- 2 Full Bathrooms
Parking
- 2 Car Attached Garage
- Driveway
Outdoor Features
- Screened Patio
Utilities
- Forced Air Heating and Cooling System
- Heat Pump System
- Electric Water Heater
Community Details
- No Home Owners Association
- Unit 12 Subdivision
Listing and Financial Details
- Tax Lot 44
Ownership History
Purchase Details
Home Financials for this Owner
Home Financials are based on the most recent Mortgage that was taken out on this home.Purchase Details
Home Financials for this Owner
Home Financials are based on the most recent Mortgage that was taken out on this home.Purchase Details
Home Financials for this Owner
Home Financials are based on the most recent Mortgage that was taken out on this home.Purchase Details
Similar Homes in Pinehurst, NC
Home Values in the Area
Average Home Value in this Area
Purchase History
| Date | Type | Sale Price | Title Company |
|---|---|---|---|
| Warranty Deed | $312,500 | None Available | |
| Warranty Deed | $211,000 | None Available | |
| Warranty Deed | $210,000 | None Available | |
| Deed | -- | -- |
Mortgage History
| Date | Status | Loan Amount | Loan Type |
|---|---|---|---|
| Open | $162,500 | New Conventional | |
| Previous Owner | $161,000 | New Conventional | |
| Previous Owner | $161,600 | New Conventional | |
| Previous Owner | $160,000 | Unknown |
Tax History Compared to Growth
Tax History
| Year | Tax Paid | Tax Assessment Tax Assessment Total Assessment is a certain percentage of the fair market value that is determined by local assessors to be the total taxable value of land and additions on the property. | Land | Improvement |
|---|---|---|---|---|
| 2024 | $2,044 | $357,100 | $75,000 | $282,100 |
| 2023 | $2,134 | $357,100 | $75,000 | $282,100 |
| 2022 | $1,908 | $228,560 | $35,000 | $193,560 |
| 2021 | $1,977 | $228,560 | $35,000 | $193,560 |
| 2020 | $1,775 | $207,330 | $35,000 | $172,330 |
| 2019 | $1,775 | $207,330 | $35,000 | $172,330 |
| 2018 | $1,521 | $190,100 | $32,000 | $158,100 |
| 2017 | $1,502 | $190,100 | $32,000 | $158,100 |
| 2015 | $1,473 | $190,100 | $32,000 | $158,100 |
| 2014 | $1,282 | $167,530 | $35,000 | $132,530 |
| 2013 | -- | $167,530 | $35,000 | $132,530 |
Agents Affiliated with this Home
-
Audrey Wiggins

Seller's Agent in 2020
Audrey Wiggins
Better Homes and GardensReal Estate Lifestyle Property Partners/SP
(910) 315-3032
184 Total Sales
-
Deborah Darby
D
Buyer's Agent in 2020
Deborah Darby
Berkshire Hathaway HS Pinehurst Realty Group/PH
(910) 783-5193
142 Total Sales
-
Martha Gentry

Seller's Agent in 2019
Martha Gentry
RE/MAX
(910) 690-2441
880 Total Sales
-
F
Seller's Agent in 2018
Felicia Forman
Towering Pines Real Estate
Map
Source: Hive MLS
MLS Number: 198349
APN: 8542-20-90-8989
- 10 Flint Ct Unit 12
- 790 Burning Tree Rd
- 535 Nelson Way
- 545 Nelson Way
- 180 Pine Vista Dr
- 525 Nelson Way
- 555 Nelson Way
- 565 Nelson Way
- 530 Nelson Way
- 550 Nelson Way
- 575 Nelson Way
- 510 Nelson Way
- 560 Nelson Way
- 570 Nelson Way
- 244 Mckenzie Ln
- 625 Kent Ct
- 8 Lodge Pole Ln Unit 10
- 255 Hollycrest Dr
- 10 Lodge Pole Ln Unit 10
- 215 Hollycrest Dr
