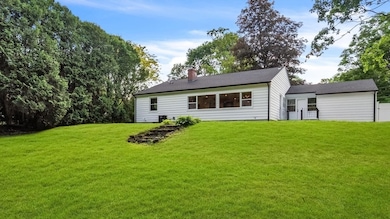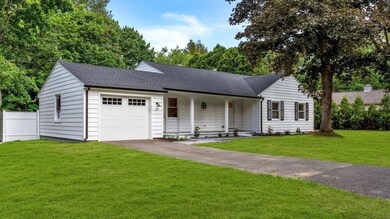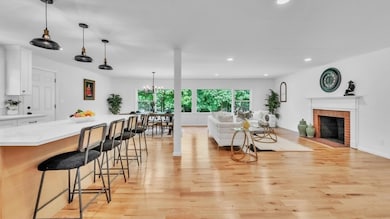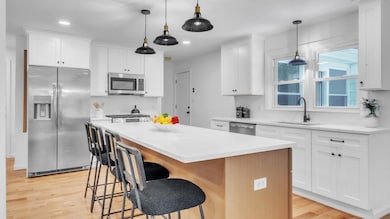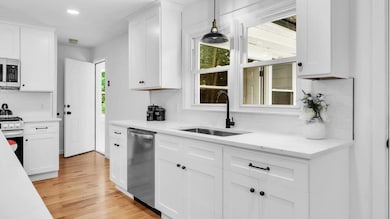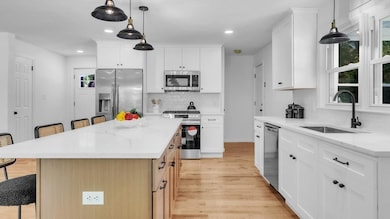
90 Fox Farms Rd Florence, MA 01062
Florence NeighborhoodHighlights
- Golf Course Community
- Property is near public transit
- Wood Flooring
- Northampton High School Rated A
- Ranch Style House
- 1 Fireplace
About This Home
As of June 2025Welcome to this beautifully renovated ranch-style home offering 3 bedrooms, 1.5 bathrooms, and 1,716 square feet of thoughtfully updated living space on a spacious lot. The open floor plan features a modern kitchen complete with quartz countertops, an eat-in island, new cabinets, and stainless steel appliances—perfect for both everyday living and entertaining. Both bathrooms have been tastefully updated with new tile, vanities, and fixtures. An enclosed breezeway connects the attached garage to the kitchen and opens to the rear patio—ideal for outdoor gatherings. Enjoy a large, private backyard with plenty of room to relax. Major updates include new windows, roof, gutters, central air, HVAC, water heater, interior paint, flooring and fixtures/hardware throughout, plus new exterior doors and a garage door. The full basement offers ample storage and potential for expansion. Located minutes from local conservation areas, scenic trails, and popular dining spots. Schedule your showing today
Last Agent to Sell the Property
Zachary DeCaro
Property Works New England Listed on: 06/04/2025
Home Details
Home Type
- Single Family
Est. Annual Taxes
- $2,792
Year Built
- Built in 1953
Lot Details
- 0.46 Acre Lot
- Near Conservation Area
- Level Lot
- Cleared Lot
- Property is zoned URA
Parking
- 1 Car Attached Garage
- Open Parking
- Off-Street Parking
Home Design
- Ranch Style House
- Frame Construction
- Shingle Roof
- Concrete Perimeter Foundation
Interior Spaces
- 1,716 Sq Ft Home
- 1 Fireplace
- Basement Fills Entire Space Under The House
Kitchen
- Range<<rangeHoodToken>>
- Dishwasher
Flooring
- Wood
- Tile
Bedrooms and Bathrooms
- 3 Bedrooms
Schools
- Pboe Elementary And Middle School
- Pboe High School
Utilities
- Central Air
- Heating System Uses Natural Gas
- Baseboard Heating
- 200+ Amp Service
- Water Heater
Additional Features
- Enclosed patio or porch
- Property is near public transit
Listing and Financial Details
- Assessor Parcel Number M:017C B:0049 L:0001,3716030
Community Details
Overview
- No Home Owners Association
Recreation
- Golf Course Community
- Park
- Jogging Path
Ownership History
Purchase Details
Home Financials for this Owner
Home Financials are based on the most recent Mortgage that was taken out on this home.Purchase Details
Purchase Details
Purchase Details
Similar Homes in the area
Home Values in the Area
Average Home Value in this Area
Purchase History
| Date | Type | Sale Price | Title Company |
|---|---|---|---|
| Deed | $680,000 | None Available | |
| Quit Claim Deed | -- | None Available | |
| Quit Claim Deed | -- | None Available | |
| Quit Claim Deed | -- | None Available | |
| Quit Claim Deed | -- | None Available | |
| Quit Claim Deed | -- | None Available | |
| Quit Claim Deed | -- | None Available | |
| Quit Claim Deed | -- | None Available | |
| Quit Claim Deed | -- | None Available | |
| Quit Claim Deed | -- | None Available | |
| Foreclosure Deed | $293,000 | None Available |
Mortgage History
| Date | Status | Loan Amount | Loan Type |
|---|---|---|---|
| Previous Owner | $445,300 | Purchase Money Mortgage | |
| Previous Owner | $472,500 | Reverse Mortgage Home Equity Conversion Mortgage |
Property History
| Date | Event | Price | Change | Sq Ft Price |
|---|---|---|---|---|
| 06/20/2025 06/20/25 | Sold | $680,000 | +13.4% | $396 / Sq Ft |
| 06/06/2025 06/06/25 | Pending | -- | -- | -- |
| 06/04/2025 06/04/25 | For Sale | $599,900 | +89.1% | $350 / Sq Ft |
| 01/14/2025 01/14/25 | Sold | $317,200 | +48.2% | $199 / Sq Ft |
| 08/21/2024 08/21/24 | Pending | -- | -- | -- |
| 08/12/2024 08/12/24 | For Sale | $214,000 | -- | $134 / Sq Ft |
Tax History Compared to Growth
Tax History
| Year | Tax Paid | Tax Assessment Tax Assessment Total Assessment is a certain percentage of the fair market value that is determined by local assessors to be the total taxable value of land and additions on the property. | Land | Improvement |
|---|---|---|---|---|
| 2025 | $2,792 | $200,400 | $152,300 | $48,100 |
| 2024 | $7,487 | $492,900 | $152,300 | $340,600 |
| 2023 | $7,372 | $465,400 | $138,300 | $327,100 |
| 2022 | $6,693 | $374,100 | $129,500 | $244,600 |
| 2021 | $6,073 | $349,600 | $123,500 | $226,100 |
| 2020 | $5,873 | $349,600 | $123,500 | $226,100 |
| 2019 | $5,456 | $314,100 | $108,500 | $205,600 |
| 2018 | $7,548 | $312,000 | $108,500 | $203,500 |
| 2017 | $5,207 | $312,000 | $108,500 | $203,500 |
| 2016 | $5,042 | $312,000 | $108,500 | $203,500 |
| 2015 | $4,884 | $309,100 | $103,500 | $205,600 |
| 2014 | $4,757 | $309,100 | $103,500 | $205,600 |
Agents Affiliated with this Home
-
Z
Seller's Agent in 2025
Zachary DeCaro
Property Works New England
-
Davis Owen

Seller's Agent in 2025
Davis Owen
Davis Owen Real Estate, LLC
(203) 895-1828
1 in this area
148 Total Sales
-
Rachel Simpson

Buyer's Agent in 2025
Rachel Simpson
5 College REALTORS® Northampton
(413) 386-8234
22 in this area
113 Total Sales
Map
Source: MLS Property Information Network (MLS PIN)
MLS Number: 73385007
APN: NHAM-000017C-000049-000001
- 103 High St
- 154 N Maple St
- 89 Lake St
- 12 Lake St
- 16 Fairfield Ave
- 575 Bridge Rd Unit 11-2
- 67 Park St Unit D
- 152 S Main St Unit 4
- 152 S Main St Unit 6
- 152 S Main St Unit 8
- 152 S Main St Unit 7
- 152 S Main St Unit 5
- 37 Landy Ave
- 20 Bridge Rd Unit 8
- 19 Hatfield St
- 51 1/2 Hatfield St Unit 6
- 15 Ryan Rd
- 771 Bridge Rd
- 80 Pines Edge Dr
- 46 Allison St

