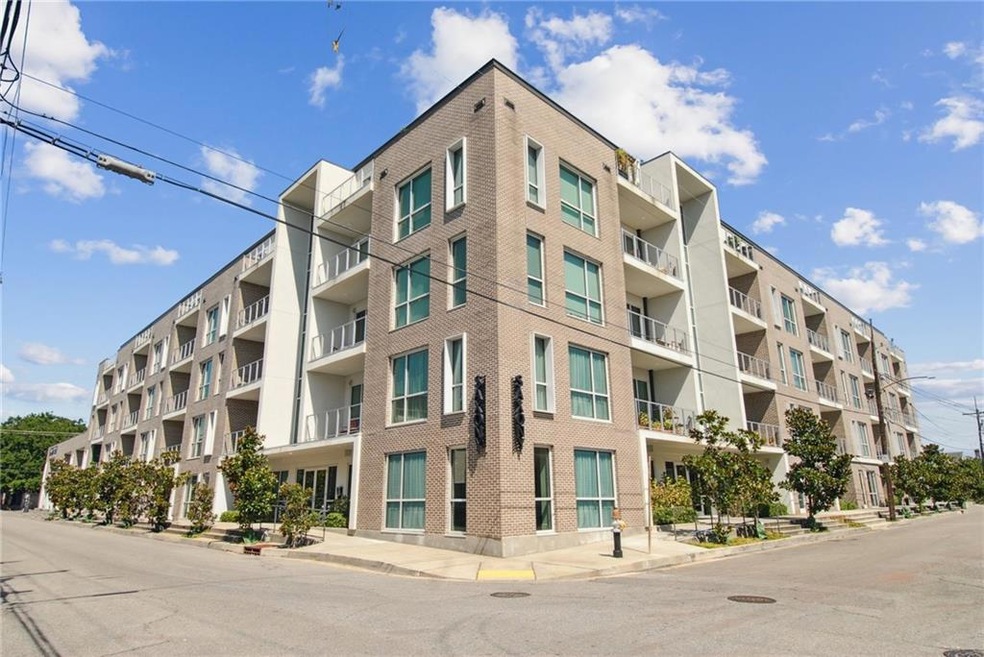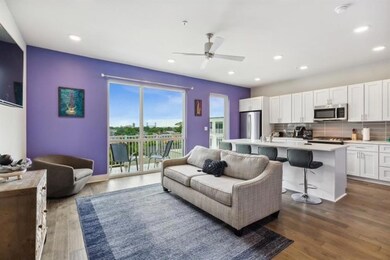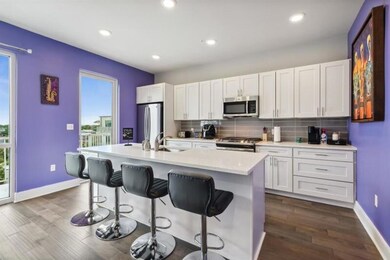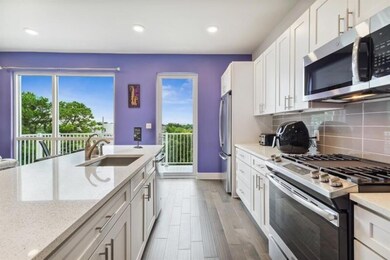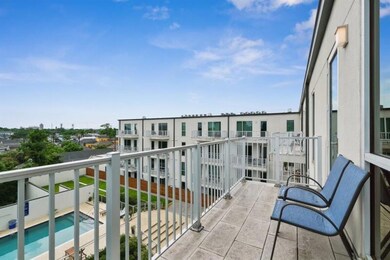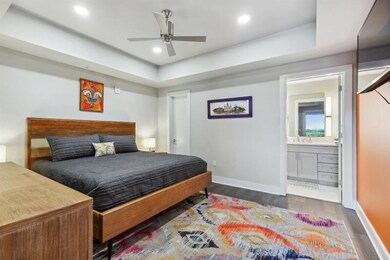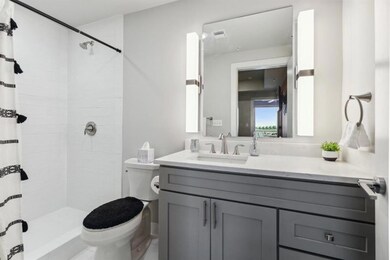
The Saxony 900 Bartholomew St Unit 520 New Orleans, LA 70117
Saint Claude NeighborhoodEstimated payment $2,283/month
Highlights
- In Ground Pool
- Contemporary Architecture
- Stainless Steel Appliances
- Gated Community
- Outdoor Living Area
- Balcony
About This Home
Unit 520 at The Saxony is available through owner financing and offers a fifth floor balcony view over the pool terrace and a bright and airy living room with large windows. The stylish kitchen features a gas range, Quartz countertops, and a bar area perfect for entertaining. Spacious bedroom comes with walk-in closet for ample storage and a full bath with walk in shower. This unit is also used as an investment property as it comes fully furnished and with an updated, active, commercial short term rental permit.
Come experience a modern luxury lifestyle in this beautifully designed condominium community, complete with garage parking, a sparkling pool, an outdoor kitchen, lushly landscaped green spaces, and a state-of-the-art fitness facility. The professionally managed building ensures peace of mind with cameras and enhanced security features. Residents also enjoy access to a community room in the first-floor lobby.
Bywater is a dynamic and exciting neighborhood, filled with galleries, music and eclectic eateries. Walk to Crescent Park on the River, great for biking or head over to nearby Frenchmen St and French Quarter. Welcome to the Saxony!
Listing Agent
Wurth Real Estate Services License #NOM:000028441 Listed on: 07/14/2025
Property Details
Home Type
- Condominium
Est. Annual Taxes
- $4,129
Year Built
- Built in 2019
Lot Details
- Fenced
- Sprinkler System
- Property is in excellent condition
Home Design
- 768 Sq Ft Home
- Contemporary Architecture
- Flat Roof Shape
- Brick Exterior Construction
- Slab Foundation
- Stucco Exterior
Kitchen
- Oven or Range
- <<microwave>>
- Dishwasher
- Stainless Steel Appliances
Bedrooms and Bathrooms
- 1 Bedroom
Laundry
- Laundry in unit
- Dryer
- Washer
Parking
- 1 Car Garage
- Parking Available
- Garage Door Opener
- Assigned Parking
Outdoor Features
- In Ground Pool
- Balcony
- Courtyard
- Outdoor Living Area
Utilities
- Central Heating and Cooling System
- Cable TV Available
Additional Features
- No Carpet
- Outside City Limits
Listing and Financial Details
- Assessor Parcel Number 70117900BARTHOLOMEWST520
Community Details
Overview
- 75 Units
- The Saxony Association
- Bywater Subdivision
- On-Site Maintenance
- Property has 5 Levels
Recreation
- Community Pool
Pet Policy
- Dogs and Cats Allowed
Security
- Building Security System
- Gated Community
- Fire and Smoke Detector
Amenities
- Elevator
Map
About The Saxony
Home Values in the Area
Average Home Value in this Area
Tax History
| Year | Tax Paid | Tax Assessment Tax Assessment Total Assessment is a certain percentage of the fair market value that is determined by local assessors to be the total taxable value of land and additions on the property. | Land | Improvement |
|---|---|---|---|---|
| 2025 | $4,129 | $31,280 | $1,320 | $29,960 |
| 2024 | $4,191 | $31,280 | $1,320 | $29,960 |
| 2023 | $4,430 | $33,090 | $880 | $32,210 |
| 2022 | $4,430 | $31,480 | $880 | $30,600 |
| 2021 | $4,763 | $33,090 | $880 | $32,210 |
| 2020 | $128 | $880 | $880 | $0 |
| 2019 | $133 | $880 | $880 | $0 |
Property History
| Date | Event | Price | Change | Sq Ft Price |
|---|---|---|---|---|
| 07/14/2025 07/14/25 | For Sale | $350,000 | -6.7% | $456 / Sq Ft |
| 06/29/2022 06/29/22 | Sold | -- | -- | -- |
| 05/30/2022 05/30/22 | Pending | -- | -- | -- |
| 07/17/2021 07/17/21 | For Sale | $375,000 | -- | $488 / Sq Ft |
Purchase History
| Date | Type | Sale Price | Title Company |
|---|---|---|---|
| Bargain Sale Deed | $340,000 | Winters Title |
Mortgage History
| Date | Status | Loan Amount | Loan Type |
|---|---|---|---|
| Open | $6,513,805 | New Conventional | |
| Closed | $238,000 | New Conventional |
Similar Homes in New Orleans, LA
Source: Gulf South Real Estate Information Network
MLS Number: 2511145
APN: 3-9W-2-013-89
- 900 Bartholomew St Unit 509
- 900 Bartholomew St Unit 421
- 900 Bartholomew St Unit 308
- 900 Bartholomew St Unit 319
- 900 Bartholomew St Unit 320
- 900 Bartholomew St Unit 218
- 900 Bartholomew St Unit 316
- 900 Bartholomew St Unit 317
- 900 Bartholomew St
- 900 Bartholomew St Unit 504PH
- 900 Bartholomew St Unit 406
- 900 Bartholomew St Unit 505PH
- 900 Bartholomew St Unit 105
- 900 Bartholomew St Unit 415
- 900 Bartholomew St Unit 516
- 900 Bartholomew St Unit 319
- 900 Bartholomew St Unit 509
- 738 Mazant St
- 4132 N Rampart St
- 3719 N Rampart St
- 4030 Saint Claude Ave
- 839 Independence St
- 1026 Pauline St
- 4023 Saint Claude Ave
- 3820 Royal St
- 3608 N Rampart St
- 627 France St
- 1035 Gallier St Unit 1105
- 941 Poland Ave
- 4421 Burgundy St Unit 201
- 3420 Saint Claude Ave
- 1313 France St
- 728 Desire St
- 728 Desire St
- 3223 St Claude Ave
