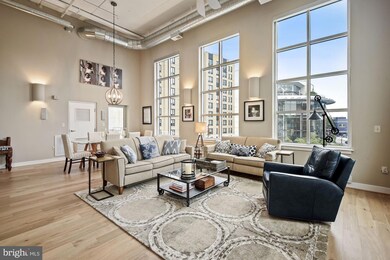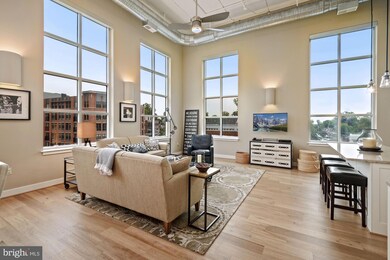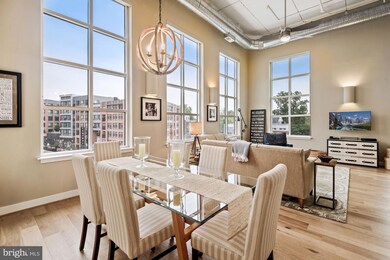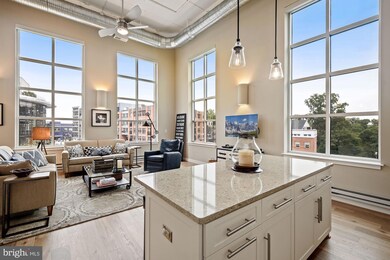
900 Bonifant St Unit D Silver Spring, MD 20910
Downtown Silver Spring NeighborhoodHighlights
- Gourmet Kitchen
- City View
- Two Story Ceilings
- Sligo Creek Elementary School Rated A
- Open Floorplan
- Wood Flooring
About This Home
As of November 2020Light filled, stunning penthouse with over 1,500 square feet! Welcome to this gorgeous two bedroom, two bathroom with den condo in the heart of Silver Spring. Floor to ceiling windows flood this two story living/dining room with light and views from every direction, while custom motorized window treatments allow privacy. The updated flooring and vaulted ceilings make this a one-of-a-kind home. The open, bright white kitchen with island is perfect for the most discerning chef, and the perfect spot to prepare or host any occasion. Off the kitchen is the large second bedroom separated by a jack and jill bath to the spacious den. Custom bookshelves in the den surprisingly turn into a Murphy bed; the perfect place for working from home or that extra little bit of living space. A patio perfect for dining al fresco finishes off this level. Upstairs buyers will find a vaulted den and beautiful master suite. Open to below and customized with a retractable wall the master can be flooded with light or cozy and dark with the flip of a button. The updated owner's bath, custom closets, new wood floors on the main level and new HVAC are the perfect finishing touches to this stunning, turn key home! And to top it off, this pet-friendly building conveys with one parking space. Located just blocks from the metro, grocery, coffee shops, Flimore, library and new PURPLE Line, this is the quintessential property for urban living.
Last Agent to Sell the Property
TTR Sotheby's International Realty License #SP600557 Listed on: 09/24/2020

Property Details
Home Type
- Condominium
Est. Annual Taxes
- $4,997
Year Built
- Built in 2006
HOA Fees
- $584 Monthly HOA Fees
Home Design
- Brick Exterior Construction
Interior Spaces
- 1,500 Sq Ft Home
- Property has 2 Levels
- Open Floorplan
- Two Story Ceilings
- Window Treatments
- Dining Area
- Wood Flooring
- City Views
- Intercom
Kitchen
- Gourmet Kitchen
- Stove
- <<builtInMicrowave>>
- Ice Maker
- Dishwasher
- Kitchen Island
- Disposal
Bedrooms and Bathrooms
Laundry
- Front Loading Dryer
- Front Loading Washer
Parking
- 1 Off-Street Space
- Assigned parking located at #12
- 1 Assigned Parking Space
Outdoor Features
- Patio
- Exterior Lighting
Utilities
- Central Air
- Heat Pump System
- Electric Water Heater
Additional Features
- Accessible Elevator Installed
- Property is in excellent condition
- Urban Location
Listing and Financial Details
- Assessor Parcel Number 161303528896
Community Details
Overview
- Association fees include water, sewer, trash, snow removal, common area maintenance, exterior building maintenance, management
- Low-Rise Condominium
- The Lofts 24 Condos
- The Lofts 24 Cod Community
- Silver Spring Subdivision
- Property Manager
Amenities
- Common Area
Pet Policy
- Dogs and Cats Allowed
Ownership History
Purchase Details
Home Financials for this Owner
Home Financials are based on the most recent Mortgage that was taken out on this home.Purchase Details
Home Financials for this Owner
Home Financials are based on the most recent Mortgage that was taken out on this home.Purchase Details
Home Financials for this Owner
Home Financials are based on the most recent Mortgage that was taken out on this home.Purchase Details
Home Financials for this Owner
Home Financials are based on the most recent Mortgage that was taken out on this home.Similar Homes in the area
Home Values in the Area
Average Home Value in this Area
Purchase History
| Date | Type | Sale Price | Title Company |
|---|---|---|---|
| Deed | $540,000 | Kvs Title Llc | |
| Deed | $479,000 | First American Title Ins Co | |
| Deed | $540,800 | -- | |
| Deed | $540,800 | -- |
Mortgage History
| Date | Status | Loan Amount | Loan Type |
|---|---|---|---|
| Open | $486,000 | New Conventional | |
| Previous Owner | $304,000 | New Conventional | |
| Previous Owner | $76,000 | Unknown | |
| Previous Owner | $296,900 | Purchase Money Mortgage | |
| Previous Owner | $296,900 | Purchase Money Mortgage |
Property History
| Date | Event | Price | Change | Sq Ft Price |
|---|---|---|---|---|
| 11/02/2020 11/02/20 | Sold | $540,000 | +8.1% | $360 / Sq Ft |
| 09/26/2020 09/26/20 | Pending | -- | -- | -- |
| 09/24/2020 09/24/20 | For Sale | $499,500 | -7.5% | $333 / Sq Ft |
| 09/24/2020 09/24/20 | Off Market | $540,000 | -- | -- |
| 01/16/2014 01/16/14 | Sold | $479,000 | 0.0% | $314 / Sq Ft |
| 11/26/2013 11/26/13 | Pending | -- | -- | -- |
| 11/19/2013 11/19/13 | For Sale | $479,000 | -- | $314 / Sq Ft |
Tax History Compared to Growth
Tax History
| Year | Tax Paid | Tax Assessment Tax Assessment Total Assessment is a certain percentage of the fair market value that is determined by local assessors to be the total taxable value of land and additions on the property. | Land | Improvement |
|---|---|---|---|---|
| 2024 | $6,338 | $535,000 | $160,500 | $374,500 |
| 2023 | $5,314 | $506,667 | $0 | $0 |
| 2022 | $4,746 | $478,333 | $0 | $0 |
| 2021 | $4,421 | $450,000 | $135,000 | $315,000 |
| 2020 | $0 | $445,000 | $0 | $0 |
| 2019 | $4,997 | $440,000 | $0 | $0 |
| 2018 | $4,910 | $435,000 | $130,500 | $304,500 |
| 2017 | $4,981 | $428,333 | $0 | $0 |
| 2016 | $4,351 | $421,667 | $0 | $0 |
| 2015 | $4,351 | $415,000 | $0 | $0 |
| 2014 | $4,351 | $410,000 | $0 | $0 |
Agents Affiliated with this Home
-
Robert Crawford

Seller's Agent in 2020
Robert Crawford
TTR Sotheby's International Realty
(202) 841-6170
1 in this area
252 Total Sales
-
Tyler Jeffrey

Seller Co-Listing Agent in 2020
Tyler Jeffrey
TTR Sotheby's International Realty
(202) 746-2319
1 in this area
301 Total Sales
-
Paul Nalabandian

Buyer's Agent in 2020
Paul Nalabandian
Keller Williams Capital Properties
(202) 505-7285
3 in this area
58 Total Sales
-
B
Seller's Agent in 2014
Bruce Bowers
Long & Foster
Map
Source: Bright MLS
MLS Number: MDMC727140
APN: 13-03528896
- 8310 Fenton St Unit A
- 8316 Fenton St Unit B
- 930 Wayne Ave Unit 207
- 930 Wayne Ave Unit 1001
- 749 Silver Spring Ave
- 700 Roeder Rd Unit 603
- 700 Roeder Rd Unit 402
- 1201 E West Hwy
- 1201 E West Hwy
- 1201 E West Hwy
- 806 Sligo Ave
- 1220 Blair Mill Rd
- 1220 Blair Mill Rd Unit 902
- 7808 Boston Ave
- 617 Greenbrier Dr
- 8045 Newell St Unit 516
- 8045 Newell St Unit 519
- 8045 Newell St Unit 512
- 1320 Fenwick Ln Unit 808
- 1320 Fenwick Ln Unit 402






