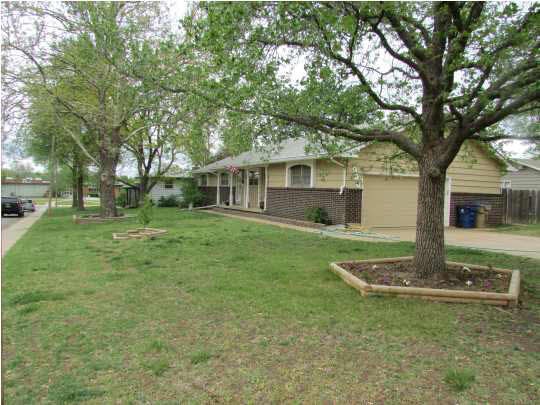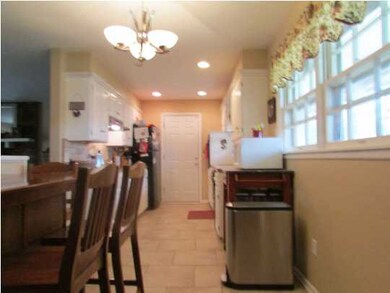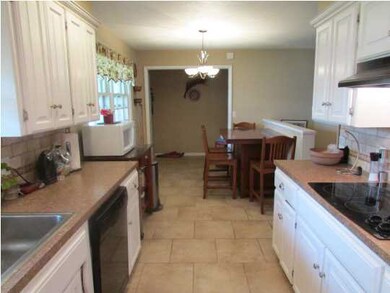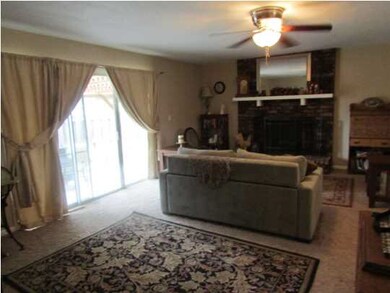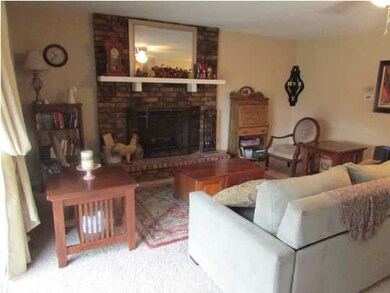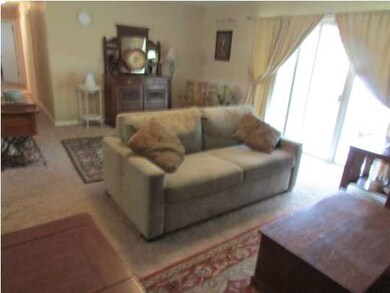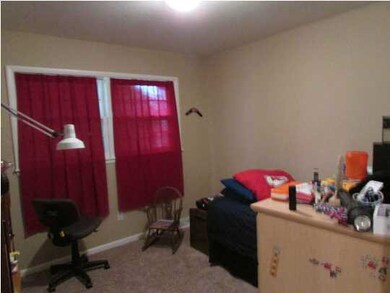
Highlights
- Multiple Fireplaces
- Corner Lot
- Patio
- Ranch Style House
- 2 Car Attached Garage
- Forced Air Heating and Cooling System
About This Home
As of February 2023Roomy 5 bedroom home located in quiet Derby neighborhood close to schools. Home has a partial finished basement and laundry with large storage area. There are 2 fireplaces, one in the family room in the basement and one in the living room. Kitchen is an eat-in kitchen with all appliances (except microwave) staying with the home. Four bedrooms on main and the fifth bedroom in the basement with stonelined escape window. Back yard sports a wonderful playhouse for a child's outdoor space for play.
Last Agent to Sell the Property
Marilyn York
J.P. Weigand & Sons License #SP00232717 Listed on: 04/29/2014

Home Details
Home Type
- Single Family
Est. Annual Taxes
- $1,942
Year Built
- Built in 1971
Lot Details
- 9,926 Sq Ft Lot
- Wood Fence
- Corner Lot
Home Design
- Ranch Style House
- Frame Construction
- Composition Roof
Interior Spaces
- 5 Bedrooms
- Ceiling Fan
- Multiple Fireplaces
- Window Treatments
- Family Room
Kitchen
- Oven or Range
- Electric Cooktop
- Range Hood
- Dishwasher
- Disposal
Laundry
- Laundry on lower level
- 220 Volts In Laundry
- Gas Dryer Hookup
Partially Finished Basement
- Basement Fills Entire Space Under The House
- Bedroom in Basement
- Finished Basement Bathroom
- Basement Storage
Parking
- 2 Car Attached Garage
- Garage Door Opener
Outdoor Features
- Patio
- Rain Gutters
Schools
- El Paso Elementary School
- Derby Middle School
- Derby High School
Utilities
- Forced Air Heating and Cooling System
- Water Purifier
- Water Softener is Owned
Community Details
- Smithmoor Highlands Subdivision
Ownership History
Purchase Details
Home Financials for this Owner
Home Financials are based on the most recent Mortgage that was taken out on this home.Purchase Details
Home Financials for this Owner
Home Financials are based on the most recent Mortgage that was taken out on this home.Purchase Details
Home Financials for this Owner
Home Financials are based on the most recent Mortgage that was taken out on this home.Purchase Details
Home Financials for this Owner
Home Financials are based on the most recent Mortgage that was taken out on this home.Purchase Details
Home Financials for this Owner
Home Financials are based on the most recent Mortgage that was taken out on this home.Purchase Details
Similar Homes in Derby, KS
Home Values in the Area
Average Home Value in this Area
Purchase History
| Date | Type | Sale Price | Title Company |
|---|---|---|---|
| Warranty Deed | -- | Security 1St Title | |
| Warranty Deed | -- | None Available | |
| Warranty Deed | -- | Security 1St Title | |
| Warranty Deed | -- | Security 1St Title | |
| Warranty Deed | -- | Security 1St Title | |
| Interfamily Deed Transfer | -- | None Available |
Mortgage History
| Date | Status | Loan Amount | Loan Type |
|---|---|---|---|
| Open | $228,042 | FHA | |
| Closed | $227,797 | FHA | |
| Previous Owner | $162,726 | New Conventional | |
| Previous Owner | $131,100 | New Conventional | |
| Previous Owner | $116,875 | New Conventional |
Property History
| Date | Event | Price | Change | Sq Ft Price |
|---|---|---|---|---|
| 02/07/2023 02/07/23 | Sold | -- | -- | -- |
| 01/04/2023 01/04/23 | Pending | -- | -- | -- |
| 01/02/2023 01/02/23 | For Sale | $227,000 | +3.2% | $111 / Sq Ft |
| 09/22/2021 09/22/21 | Sold | -- | -- | -- |
| 07/30/2021 07/30/21 | Pending | -- | -- | -- |
| 07/21/2021 07/21/21 | Price Changed | $219,900 | -2.3% | $108 / Sq Ft |
| 07/15/2021 07/15/21 | For Sale | $225,000 | +55.2% | $110 / Sq Ft |
| 08/06/2014 08/06/14 | Sold | -- | -- | -- |
| 07/06/2014 07/06/14 | Pending | -- | -- | -- |
| 04/29/2014 04/29/14 | For Sale | $145,000 | -- | $72 / Sq Ft |
Tax History Compared to Growth
Tax History
| Year | Tax Paid | Tax Assessment Tax Assessment Total Assessment is a certain percentage of the fair market value that is determined by local assessors to be the total taxable value of land and additions on the property. | Land | Improvement |
|---|---|---|---|---|
| 2025 | $3,455 | $26,036 | $5,175 | $20,861 |
| 2023 | $3,455 | $22,943 | $3,416 | $19,527 |
| 2022 | $2,888 | $20,505 | $3,220 | $17,285 |
| 2021 | $2,698 | $18,814 | $3,220 | $15,594 |
| 2020 | $2,624 | $18,262 | $3,220 | $15,042 |
| 2019 | $2,476 | $17,227 | $3,220 | $14,007 |
| 2018 | $2,350 | $16,411 | $2,185 | $14,226 |
| 2017 | $2,180 | $0 | $0 | $0 |
| 2016 | $2,158 | $0 | $0 | $0 |
| 2015 | $1,987 | $0 | $0 | $0 |
| 2014 | $1,908 | $0 | $0 | $0 |
Agents Affiliated with this Home
-
Lori Eggleston

Seller's Agent in 2023
Lori Eggleston
Berkshire Hathaway PenFed Realty
(620) 845-4240
9 in this area
141 Total Sales
-
Tara Maxwell

Buyer's Agent in 2023
Tara Maxwell
Berkshire Hathaway PenFed Realty
(316) 258-6878
63 in this area
126 Total Sales
-
Tiffany Wells

Seller's Agent in 2021
Tiffany Wells
Berkshire Hathaway PenFed Realty
(316) 655-8110
248 in this area
370 Total Sales
-
M
Seller's Agent in 2014
Marilyn York
J.P. Weigand & Sons
Map
Source: South Central Kansas MLS
MLS Number: 366560
APN: 233-06-0-32-03-004.00
- 755 N Farmington Dr
- 745 N Woodlawn Blvd
- 1120 N El Paso Dr
- 901 N Brook Forest Rd
- 1006 E Bodine Dr
- 931 N Beaver Trail Rd
- 621 N Willow Dr
- 884 E Greenway Ct
- 617 N Willow Dr
- 1306 N Brookfield Ln
- 1116 E James St
- 609 N Willow Dr
- 630 E Madison Dr
- 909 N Kokomo Ave
- 821 N Kokomo Ave
- 1300 N Westview Dr
- 1307 E Cresthill Rd
- 1400 E Evergreen Ln
- 1027 N Georgie Ave
- 1227 N Derby Ave
