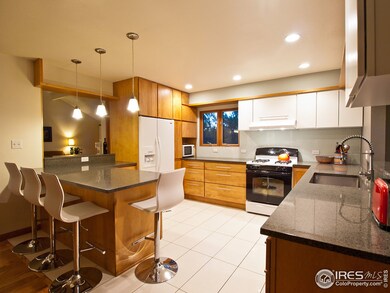
900 E Ridgecrest Rd Fort Collins, CO 80524
Giddings NeighborhoodEstimated Value: $851,665 - $980,000
Highlights
- Open Floorplan
- Deck
- Cathedral Ceiling
- Tavelli Elementary School Rated A-
- Multiple Fireplaces
- Wood Flooring
About This Home
As of June 2012Architecturally exquisite home w/exceptional floor plan & elegant, sophisticated updates everywhere. The kitchen is the heart w/spacious living areas flowing outward in all directions. An amazing connection exists between interior and exterior spaces, achieved through floor to ceiling windows & multiple doorways joining inside with out. Wonderful, private corner lot w/mature shade trees, fruit trees, flowering shrubs & garden. The enormous deck is the perfect place to enjoy this lovely setting.
Last Agent to Sell the Property
Tracey Ryk
Group Harmony Listed on: 05/07/2012
Home Details
Home Type
- Single Family
Est. Annual Taxes
- $2,344
Year Built
- Built in 1975
Lot Details
- 0.5 Acre Lot
- Cul-De-Sac
- Wood Fence
- Sprinkler System
Parking
- 2 Car Attached Garage
Home Design
- Wood Frame Construction
- Composition Roof
Interior Spaces
- 3,145 Sq Ft Home
- 2-Story Property
- Open Floorplan
- Cathedral Ceiling
- Multiple Fireplaces
- Gas Log Fireplace
- Window Treatments
- Bay Window
- Wood Frame Window
- Family Room
- Living Room with Fireplace
- Dining Room
- Home Office
- Recreation Room with Fireplace
- Finished Basement
- Partial Basement
Kitchen
- Eat-In Kitchen
- Gas Oven or Range
- Dishwasher
- Disposal
Flooring
- Wood
- Carpet
- Tile
Bedrooms and Bathrooms
- 4 Bedrooms
- Main Floor Bedroom
- Primary bathroom on main floor
Laundry
- Laundry on main level
- Dryer
- Washer
Outdoor Features
- Deck
- Patio
Schools
- Tavelli Elementary School
- Cache La Poudre Middle School
- Poudre High School
Utilities
- Forced Air Heating System
- Baseboard Heating
- Satellite Dish
- Cable TV Available
Community Details
- No Home Owners Association
- Clubview Estates Subdivision
Listing and Financial Details
- Assessor Parcel Number R0217689
Ownership History
Purchase Details
Home Financials for this Owner
Home Financials are based on the most recent Mortgage that was taken out on this home.Purchase Details
Home Financials for this Owner
Home Financials are based on the most recent Mortgage that was taken out on this home.Purchase Details
Purchase Details
Similar Homes in Fort Collins, CO
Home Values in the Area
Average Home Value in this Area
Purchase History
| Date | Buyer | Sale Price | Title Company |
|---|---|---|---|
| Tatman Jason A | $412,500 | Tggt | |
| Kurtz David A | $319,900 | Tggt | |
| Taylor Stephen E | $224,900 | -- | |
| Harder Scott E | $168,500 | -- |
Mortgage History
| Date | Status | Borrower | Loan Amount |
|---|---|---|---|
| Open | Tatman Jason A | $253,943 | |
| Closed | Tatman Jason A | $330,000 | |
| Previous Owner | Kurtz David A | $225,000 | |
| Previous Owner | Taylor Stephen E | $60,000 | |
| Previous Owner | Taylor Stephen E | $10,814 |
Property History
| Date | Event | Price | Change | Sq Ft Price |
|---|---|---|---|---|
| 01/28/2019 01/28/19 | Off Market | $412,500 | -- | -- |
| 06/08/2012 06/08/12 | Sold | $412,500 | -0.7% | $131 / Sq Ft |
| 05/09/2012 05/09/12 | Pending | -- | -- | -- |
| 05/07/2012 05/07/12 | For Sale | $415,500 | -- | $132 / Sq Ft |
Tax History Compared to Growth
Tax History
| Year | Tax Paid | Tax Assessment Tax Assessment Total Assessment is a certain percentage of the fair market value that is determined by local assessors to be the total taxable value of land and additions on the property. | Land | Improvement |
|---|---|---|---|---|
| 2025 | $4,854 | $53,620 | $4,958 | $48,662 |
| 2024 | $4,621 | $53,620 | $4,958 | $48,662 |
| 2022 | $3,602 | $37,739 | $5,143 | $32,596 |
| 2021 | $3,634 | $38,825 | $5,291 | $33,534 |
| 2020 | $2,337 | $24,760 | $5,291 | $19,469 |
| 2019 | $2,348 | $24,760 | $5,291 | $19,469 |
| 2018 | $3,625 | $39,427 | $5,328 | $34,099 |
| 2017 | $3,613 | $39,427 | $5,328 | $34,099 |
| 2016 | $3,221 | $34,976 | $5,890 | $29,086 |
| 2015 | $3,198 | $34,980 | $5,890 | $29,090 |
| 2014 | $2,596 | $28,210 | $5,170 | $23,040 |
Agents Affiliated with this Home
-
T
Seller's Agent in 2012
Tracey Ryk
Group Harmony
-
Maegan Batson
M
Buyer's Agent in 2012
Maegan Batson
Hops & Homes
(970) 682-9994
Map
Source: IRES MLS
MLS Number: 680443
APN: 98361-28-012
- 2428 Ridgecrest Rd
- 808 Gregory Rd
- 2617 Treemont Dr
- 2112 Ford Ln
- 0 Lorraine Dr
- 793 Richards Lake Rd
- 1026 Linden Gate Ct
- 1614 Beam Reach Place
- 2927 Barn Swallow Cir
- 1603 Plank Ln
- 2913 Shore Rd
- 1609 Richards Lake Rd
- 3010 Barn Swallow Cir
- 936 Bramblebush St
- 1609 Sandcreek Ct
- 2956 Gangway Dr
- 1721 Brightwater Dr
- 1421 Snipe Ln
- 3045 Navigator Way
- 3051 Navigator Way
- 900 E Ridgecrest Rd
- 912 E Ridgecrest Rd
- 901 Club View Rd
- 2417 Hawthorne Ct
- 2500 Hawthorne Rd
- 911 Club View Rd
- 2504 Hawthorne Rd
- 2416 Eastridge Ct
- 2416 Hawthorne Ct
- 924 E Ridgecrest Rd
- 2409 Hawthorne Ct
- 921 Club View Rd
- 2408 Eastridge Ct
- 816 E Ridgecrest Rd
- 2512 Hawthorne Rd
- 2408 Hawthorne Ct
- 2400 Hawthorne Ct
- 900 Club View Rd
- 2401 Hawthorne Ct
- 921 E Ridgecrest Rd






