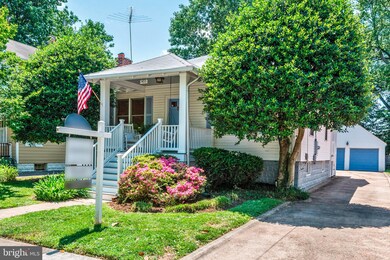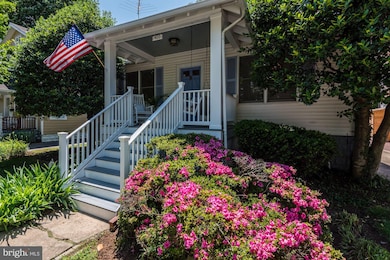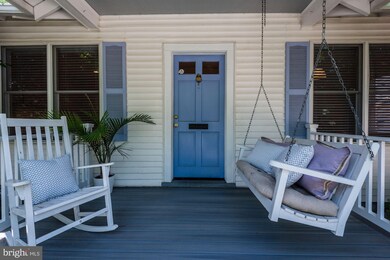
900 Little St Alexandria, VA 22301
Del Ray NeighborhoodEstimated Value: $1,249,000 - $1,392,589
Highlights
- Space For Rooms
- 2 Car Detached Garage
- Bungalow
- No HOA
- Home Security System
- Forced Air Heating and Cooling System
About This Home
As of July 2019This beautifully expanded Del Ray Bungalow is located just blocks from the Braddock Metro. Enter home from the inviting front porch or side porch, conveniently located just off the driveway with fabulous two car garage.The expansive open floor plan offers front living room with wood burning fireplace, two main level bedrooms with shared hall bath, open family room, dining room and kitchen with breakfast bar.The upper master suit has a charming balcony to enjoy, full bath and walk-in closet. The upper level laundry is located in hall, just off the master.Step out from family room through glass doors to the large wood deck and fully fenced yard, perfect for family entertainment.Spacious unfinished basement adds unlimited expansion possibilities, with existing toilet closet and has been fully waterproofed.
Home Details
Home Type
- Single Family
Est. Annual Taxes
- $10,670
Year Built
- Built in 1925 | Remodeled in 2000
Lot Details
- 5,750 Sq Ft Lot
- Property is in very good condition
- Property is zoned R 2-5
Parking
- 2 Car Detached Garage
- Garage Door Opener
- Driveway
Home Design
- Bungalow
- Vinyl Siding
Interior Spaces
- Property has 3 Levels
- Wood Burning Fireplace
- Fireplace Mantel
- Home Security System
Kitchen
- Stove
- Built-In Microwave
- Ice Maker
- Dishwasher
- Disposal
Bedrooms and Bathrooms
Laundry
- Laundry on upper level
- Dryer
- Washer
Unfinished Basement
- Water Proofing System
- Space For Rooms
Schools
- Jefferson-Houston Elementary School
- George Washington Middle School
- Alexandria City High School
Utilities
- Forced Air Heating and Cooling System
- Natural Gas Water Heater
Community Details
- No Home Owners Association
- Del Ray/Rosemont Subdivision
Listing and Financial Details
- Home warranty included in the sale of the property
- Tax Lot 168
- Assessor Parcel Number 053.02-06-12
Ownership History
Purchase Details
Home Financials for this Owner
Home Financials are based on the most recent Mortgage that was taken out on this home.Purchase Details
Home Financials for this Owner
Home Financials are based on the most recent Mortgage that was taken out on this home.Purchase Details
Home Financials for this Owner
Home Financials are based on the most recent Mortgage that was taken out on this home.Purchase Details
Home Financials for this Owner
Home Financials are based on the most recent Mortgage that was taken out on this home.Similar Homes in Alexandria, VA
Home Values in the Area
Average Home Value in this Area
Purchase History
| Date | Buyer | Sale Price | Title Company |
|---|---|---|---|
| Marks Jonathan A | $900,000 | -- | |
| Ortega James H | $794,000 | -- | |
| Mathews Daniel | $525,000 | -- | |
| Donald Mary C | $215,000 | -- |
Mortgage History
| Date | Status | Borrower | Loan Amount |
|---|---|---|---|
| Open | Marks Jonathan A | $400,000 | |
| Previous Owner | Ortega Rebecca F | $30,000 | |
| Previous Owner | Ortega James H | $635,200 | |
| Previous Owner | Mathews Daniel W | $416,999 | |
| Previous Owner | Mathews Daniel | $420,000 | |
| Previous Owner | Donald Mary C | $172,000 |
Property History
| Date | Event | Price | Change | Sq Ft Price |
|---|---|---|---|---|
| 07/15/2019 07/15/19 | Sold | $950,000 | -5.0% | $482 / Sq Ft |
| 06/13/2019 06/13/19 | Pending | -- | -- | -- |
| 06/12/2019 06/12/19 | Price Changed | $999,900 | -4.7% | $508 / Sq Ft |
| 06/06/2019 06/06/19 | For Sale | $1,049,000 | +16.6% | $533 / Sq Ft |
| 07/11/2014 07/11/14 | Sold | $900,000 | +0.1% | $457 / Sq Ft |
| 06/09/2014 06/09/14 | Pending | -- | -- | -- |
| 06/05/2014 06/05/14 | For Sale | $899,000 | -- | $457 / Sq Ft |
Tax History Compared to Growth
Tax History
| Year | Tax Paid | Tax Assessment Tax Assessment Total Assessment is a certain percentage of the fair market value that is determined by local assessors to be the total taxable value of land and additions on the property. | Land | Improvement |
|---|---|---|---|---|
| 2024 | $13,598 | $1,107,424 | $598,848 | $508,576 |
| 2023 | $12,292 | $1,107,424 | $598,848 | $508,576 |
| 2022 | $11,986 | $1,079,782 | $575,815 | $503,967 |
| 2021 | $11,107 | $1,000,660 | $514,120 | $486,540 |
| 2020 | $11,394 | $958,210 | $471,670 | $486,540 |
| 2019 | $10,670 | $944,272 | $457,732 | $486,540 |
| 2018 | $10,342 | $915,246 | $444,400 | $470,846 |
| 2017 | $10,441 | $923,961 | $444,400 | $479,561 |
| 2016 | $9,914 | $923,961 | $444,400 | $479,561 |
| 2015 | $8,824 | $845,996 | $419,150 | $426,846 |
| 2014 | $8,341 | $799,742 | $391,436 | $408,306 |
Agents Affiliated with this Home
-
Robyn Bomar

Seller's Agent in 2019
Robyn Bomar
Compass
(703) 927-2213
13 in this area
29 Total Sales
-
Ellen Patrick

Seller Co-Listing Agent in 2019
Ellen Patrick
Compass
(703) 328-9430
39 in this area
73 Total Sales
-
Valerie Klotz

Buyer's Agent in 2019
Valerie Klotz
Compass
(703) 303-9744
2 in this area
73 Total Sales
-
Jennifer Walker

Buyer's Agent in 2014
Jennifer Walker
McEnearney Associates
(703) 675-1566
198 in this area
588 Total Sales
Map
Source: Bright MLS
MLS Number: VAAX236110
APN: 053.02-06-12
- 110 E Spring St
- 1 W Oak St
- 1400 Mount Vernon Ave Unit A
- 13 W Masonic View Ave
- 15 W Spring St
- 1501 Wayne St
- 545 E Braddock Rd Unit 601
- 545 E Braddock Rd Unit 608
- 505 E Braddock Rd Unit 706
- 505 E Braddock Rd Unit 204
- 219 E Monroe Ave
- 514 Colecroft Ct
- 610 N West St Unit 401
- 437 Earl St
- 1212 Main Line Blvd
- 16 E Monroe Ave
- 13 E Mason Ave
- 320 E Monroe Ave
- 53 Mount Vernon Ave
- 810 N Fayette St
- 900 Little St
- 902 Little St
- 814 Little St
- 106 E Braddock Rd
- 104 E Braddock Rd
- 207-A E Spring St
- 108 E Braddock Rd
- 207 E Spring St Unit A
- 207 E Spring St
- 906 Little St
- 205-A E Spring St
- 205 E Spring St
- 205 E Spring St Unit A
- 110 E Braddock Rd
- 102 E Braddock Rd
- 901 Little St
- 903 Little St
- 905 Little St
- 205a E Spring St
- 203 E Spring St





