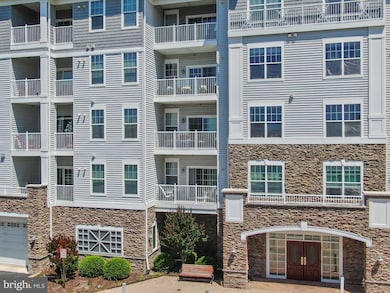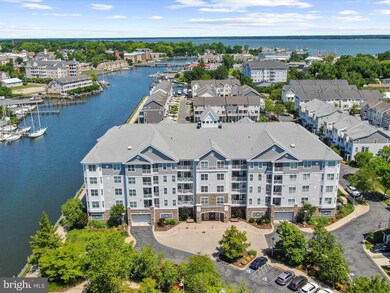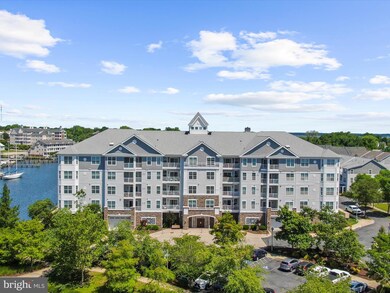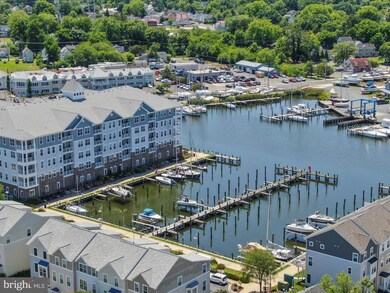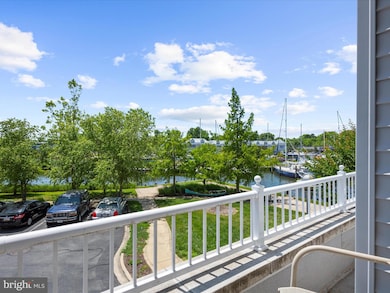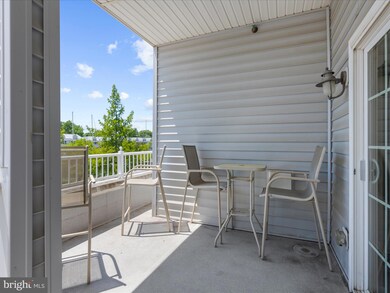900 Marshy Cove Cambridge, MD 21613
Estimated payment $1,969/month
Highlights
- Boat Ramp
- Eat-In Gourmet Kitchen
- Colonial Architecture
- Marina View
- Open Floorplan
- Deck
About This Home
**NEW PRICE**Discover serene, low-maintenance living in this beautifully updated 2-bedroom, 2-bathroom condo at Deep Harbour, a premier waterfront community nestled along Cambridge Creek in downtown Cambridge, MD. This residence offers a harmonious blend of modern elegance and coastal charm, perfect for those seeking a tranquil retreat with convenient access to local amenities.
Spacious & Thoughtfully Designed: Boasting 1,579 sq. ft. of open-concept living space, this home features gleaming wood floors, recessed lighting, crown molding, and a neutral color palette that complements any decor.
Private Balcony: Enjoy morning coffee or evening sunsets on your private balcony, offering views of Cambridge Creek and the surrounding waterfront.
Listing Agent
(410) 375-3914 Realtorjasmith@gmail.com HomeSmart License #574846 Listed on: 06/04/2025

Property Details
Home Type
- Condominium
Est. Annual Taxes
- $3,219
Year Built
- Built in 2006
Lot Details
- Two or More Common Walls
- West Facing Home
- Ground Rent expires in 5 years
HOA Fees
- $495 Monthly HOA Fees
Parking
- 1 Car Attached Garage
- Basement Garage
- Parking Storage or Cabinetry
Property Views
- Marina
- Harbor
Home Design
- Colonial Architecture
- Entry on the 1st floor
- Asphalt Roof
- Stone Siding
- Asphalt
Interior Spaces
- Property has 1 Level
- Open Floorplan
- Crown Molding
- Ceiling Fan
- Double Pane Windows
- Double Hung Windows
- Six Panel Doors
- Combination Dining and Living Room
Kitchen
- Eat-In Gourmet Kitchen
- Breakfast Area or Nook
- Built-In Microwave
- Ice Maker
- Dishwasher
- Disposal
Flooring
- Engineered Wood
- Carpet
Bedrooms and Bathrooms
- 2 Main Level Bedrooms
- Walk-In Closet
- 2 Full Bathrooms
Laundry
- Laundry on main level
- Dryer
- Washer
Home Security
- Intercom
- Exterior Cameras
Accessible Home Design
- Halls are 36 inches wide or more
Outdoor Features
- Stream or River on Lot
- Deck
- Outdoor Storage
- Porch
Utilities
- Central Air
- Heat Pump System
- Vented Exhaust Fan
- 150 Amp Service
- Natural Gas Water Heater
- Municipal Trash
- Cable TV Available
Listing and Financial Details
- Tax Lot 111 E
- Assessor Parcel Number 1007214812
- $400 Front Foot Fee per year
Community Details
Overview
- Association fees include all ground fee, exterior building maintenance, insurance, lawn maintenance, management, pool(s), reserve funds, security gate, trash
- Low-Rise Condominium
- Marshy Cove Condos
- Built by BEEZER
- Deep Harbour Subdivision
- Property Manager
Amenities
- Community Center
- 2 Elevators
- Community Storage Space
Recreation
- Boat Ramp
- Pier or Dock
- Community Pool
- Jogging Path
Pet Policy
- Pets Allowed
Map
Home Values in the Area
Average Home Value in this Area
Tax History
| Year | Tax Paid | Tax Assessment Tax Assessment Total Assessment is a certain percentage of the fair market value that is determined by local assessors to be the total taxable value of land and additions on the property. | Land | Improvement |
|---|---|---|---|---|
| 2025 | $3,473 | $184,900 | $55,400 | $129,500 |
| 2024 | $3,021 | $174,167 | $0 | $0 |
| 2023 | $3,021 | $163,433 | $0 | $0 |
| 2022 | $2,822 | $152,700 | $45,800 | $106,900 |
| 2021 | $2,595 | $145,133 | $0 | $0 |
| 2020 | $2,595 | $137,567 | $0 | $0 |
| 2019 | $2,479 | $130,000 | $50,000 | $80,000 |
| 2018 | $2,414 | $130,000 | $50,000 | $80,000 |
| 2017 | $2,414 | $130,000 | $0 | $0 |
| 2016 | -- | $130,000 | $0 | $0 |
| 2015 | $8 | $125,333 | $0 | $0 |
| 2014 | $8 | $120,667 | $0 | $0 |
Property History
| Date | Event | Price | List to Sale | Price per Sq Ft |
|---|---|---|---|---|
| 10/03/2025 10/03/25 | Price Changed | $229,995 | 0.0% | -- |
| 06/04/2025 06/04/25 | For Sale | $230,000 | -- | -- |
Purchase History
| Date | Type | Sale Price | Title Company |
|---|---|---|---|
| Deed | $278,314 | -- |
Source: Bright MLS
MLS Number: MDDO2009714
APN: 07-214812
- 900 Marshy Cove
- 510 Marshy Cove
- 311 Riverside Ln
- 519 Seaway Ln Unit 157
- 413 Waterfield Ct
- 10 Riverside Wharf
- 26 Riverside Wharf
- 6 Riverside Wharf
- 317 Shipyard Dr Unit 67
- 322 Shipyard Dr Unit 82
- 326 Shipyard Dr Unit 84
- 202 Muir St
- 340 Shipyard Dr
- 300 Muir St
- 700 Cattail Cove Unit 302
- 301 Dorchester Ave
- 201 Washington St
- 206 Maryland Ave
- 220 Market Square
- 421 Cedar St
- 700 Cattail Cove Unit 202
- 700 Cattail Cove
- 701 Race St
- 817 Locust St
- 307 Willis St
- 599 Greenwood Ave
- 517 Merganser Way
- 374 Robbins Farm Rd
- 1224 Zachary Dr
- 1384 Cambridge Beltway
- 2110 Winterberry Ln
- 601 Yellow Bill Ln Unit JUNIPER T/H
- 4 Nanticoke Rd
- 1971 Church Creek Rd
- 3830 Seymour Dr
- 29345 Greenfield Ave
- 4313 Ocean Gateway
- 210 South St
- 300 Collins Ave Unit 3
- 7058 Thomas Ln

