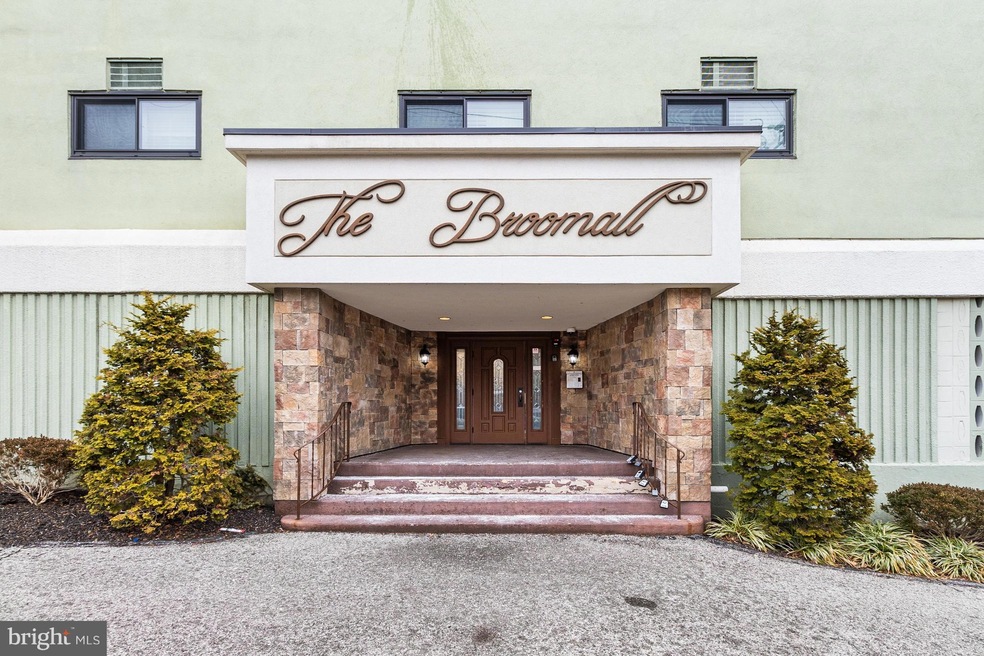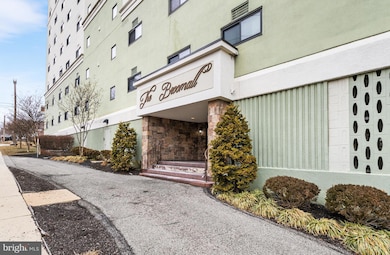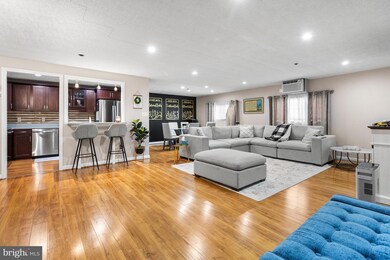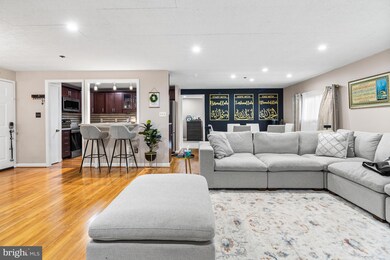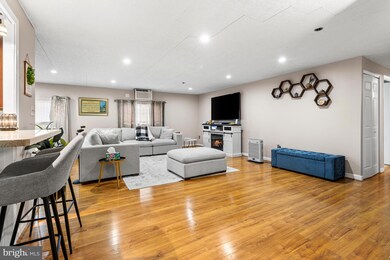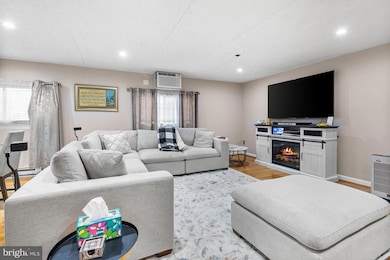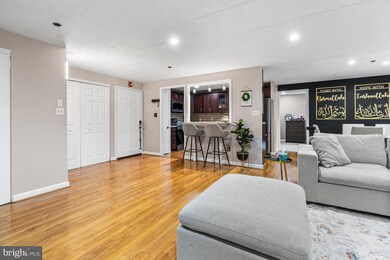
900 N Broom St Unit 1 Wilmington, DE 19806
Tilton Park NeighborhoodHighlights
- Open Floorplan
- Walk-In Closet
- Dogs and Cats Allowed
- 1 Car Attached Garage
- Electric Baseboard Heater
- 2-minute walk to Tilton Park
About This Home
As of March 2025Opportunities like this don’t come around often—welcome to this beautifully updated 3 bed, 2.5 bath condo in the heart of Wilmington! This condo is situated in the sought-after Broomall community, where listings are a rarity! This spacious condo, sharing only one common wall, is packed with upgrades and move-in ready, offering modern comfort in an unbeatable location.
Upgrades include: brand-new carpet, fresh paint, all-new kitchen appliances, new washer & dryer, newly tiled full bathrooms with a walk-in shower, all-new toilets, new baseboard heat with individual room controls, new living room AC wall unit, new recessed dimmable lighting and wall fixtures, under-cabinet lighting.
This bright and airy unit is positioned on the sunniest side of the building, soaking in natural light throughout the day. It also comes with a GATED, COVERED GARAGE SPOT (with the option to purchase additional spaces) plus plenty of off-street guest parking. With a spacious open floor plan, this home offers rare square footage for a condo, especially in such a prime location.
Just steps from Trolley Square, Rockford Park, and Brandywine Park, you’ll be in the heart of Wilmington’s most vibrant neighborhood—right in the action for the Italian and Greek Festivals! Commuters will love the quick access to I-95, the Wilmington Business District, and a 20-minute drive to the Philadelphia Airport. Plus, you’re surrounded by shops, restaurants, and entertainment. Don’t miss your chance to own this one-of-a-kind, move-in-ready condo—schedule your showing today! **FOR CONDO RULES & REGULATIONS, PLEASE VISIT: http://www.bvprops.com/the-broomall.html
Property Details
Home Type
- Condominium
Year Built
- Built in 1975
HOA Fees
- $721 Monthly HOA Fees
Parking
- 1 Car Attached Garage
Home Design
- Stucco
Interior Spaces
- 1,700 Sq Ft Home
- Property has 1 Level
- Open Floorplan
- Carpet
Bedrooms and Bathrooms
- 3 Main Level Bedrooms
- Walk-In Closet
Laundry
- Dryer
- Washer
Schools
- Lewis Elementary School
- Skyline Middle School
- Dupont High School
Utilities
- Cooling System Mounted In Outer Wall Opening
- Electric Baseboard Heater
- Electric Water Heater
- Municipal Trash
Additional Features
- Accessible Elevator Installed
- 1 Common Wall
Listing and Financial Details
- Assessor Parcel Number 26-027.20-007.C.0001
Community Details
Overview
- Association fees include cable TV, common area maintenance, exterior building maintenance, lawn care front, lawn maintenance, parking fee, pest control, security gate, sewer, snow removal, trash, water
- 2 Elevators
- Mid-Rise Condominium
- Firstservice Residential Condos
- Cool Spring Subdivision
Pet Policy
- Dogs and Cats Allowed
Ownership History
Purchase Details
Home Financials for this Owner
Home Financials are based on the most recent Mortgage that was taken out on this home.Purchase Details
Home Financials for this Owner
Home Financials are based on the most recent Mortgage that was taken out on this home.Purchase Details
Map
Similar Homes in Wilmington, DE
Home Values in the Area
Average Home Value in this Area
Purchase History
| Date | Type | Sale Price | Title Company |
|---|---|---|---|
| Deed | $140,000 | None Listed On Document | |
| Deed | -- | None Available | |
| Deed | $72,000 | None Available |
Mortgage History
| Date | Status | Loan Amount | Loan Type |
|---|---|---|---|
| Open | $140,000 | New Conventional |
Property History
| Date | Event | Price | Change | Sq Ft Price |
|---|---|---|---|---|
| 03/19/2025 03/19/25 | Sold | $175,000 | +2.9% | $103 / Sq Ft |
| 02/19/2025 02/19/25 | Pending | -- | -- | -- |
| 02/12/2025 02/12/25 | For Sale | $170,000 | +112.5% | $100 / Sq Ft |
| 03/23/2021 03/23/21 | Sold | $80,000 | 0.0% | -- |
| 03/18/2021 03/18/21 | Pending | -- | -- | -- |
| 03/18/2021 03/18/21 | For Sale | $80,000 | -- | -- |
Tax History
| Year | Tax Paid | Tax Assessment Tax Assessment Total Assessment is a certain percentage of the fair market value that is determined by local assessors to be the total taxable value of land and additions on the property. | Land | Improvement |
|---|---|---|---|---|
| 2024 | $2,153 | $69,000 | $10,400 | $58,600 |
| 2023 | $1,871 | $69,000 | $10,400 | $58,600 |
| 2022 | $1,880 | $69,000 | $10,400 | $58,600 |
| 2021 | $1,877 | $69,000 | $10,400 | $58,600 |
| 2020 | $1,887 | $69,000 | $10,400 | $58,600 |
| 2019 | $2,874 | $69,000 | $10,400 | $58,600 |
| 2018 | $511 | $69,000 | $10,400 | $58,600 |
| 2017 | $2,557 | $69,000 | $10,400 | $58,600 |
| 2016 | $2,557 | $69,000 | $10,400 | $58,600 |
| 2015 | $2,424 | $69,000 | $10,400 | $58,600 |
| 2014 | $2,276 | $69,000 | $10,400 | $58,600 |
Source: Bright MLS
MLS Number: DENC2075968
APN: 26-027.20-007.C-0001
- 900 N Broom St Unit 23
- 900 N Broom St Unit 22
- 901 N Franklin St
- 1503 W 10th St
- 1616 W 10th St
- 600 N Broom St
- 1311 W 6th St
- 1401 Pennsylvania Ave Unit 312
- 1401 Pennsylvania Ave Unit 1110
- 1401 Pennsylvania Ave Unit 510
- 1401 Pennsylvania Ave Unit 906
- 1401 Pennsylvania Ave Unit 804
- 1401 Pennsylvania Ave Unit 1210
- 1401 UNIT 910 Pennsylvania Ave Unit 910
- 615 N Harrison St
- 1303 W 13th St Unit 4
- 1017 W 7th St
- 1308 W 5th St
- 1305 N Broom St Unit 210
- 1305 N Broom St Unit 105
