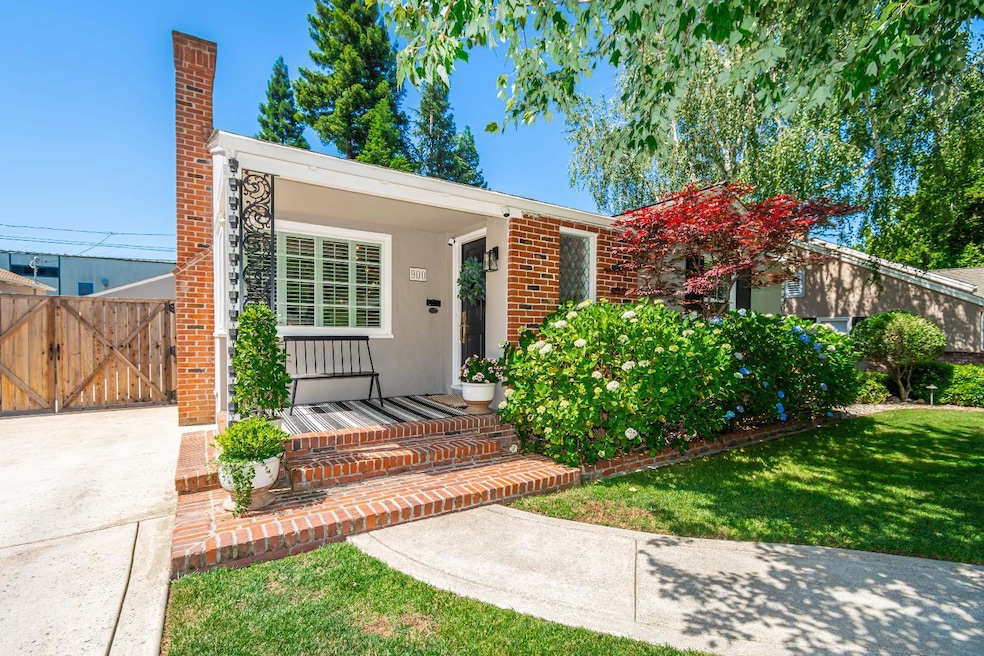Nestled on a beautiful tree-lined street in the historic Land Park neighborhood, this charming 3-bedroom, 1.5-bathroom home has been thoughtfully remodeled, blending modern upgrades with its original character. The home has been completely renovated, with all-new electrical wiring throughout, including the fully permitted replacement of the outdated knob and tube system, and brand-new electrical panels along with new plumbing under the home. The kitchen is a standout, featuring custom cabinetry, stunning quartz countertops, marble backsplash and a built-in hood. The fully custom laundry room has ample storage. Original hardwood floors have been refinished, adding warmth and timeless appeal to the home. The remodeled bathrooms also showcases tile floors and a fresh, contemporary design. The finished 2-car garage adds both convenience and extra storage. The home has been lovingly cared for by its owner and is a piece of Land Park history. Ideally located just a short stroll from local favorites like Tower Cafe, Taylor's Market, and Freeport Bakery, this home offers a perfect blend of convenience, character, and modern comfort. Don't miss this opportunity to live in one of Sacramento's most desirable neighborhoods, with quick access to downtown and all major freeways.

