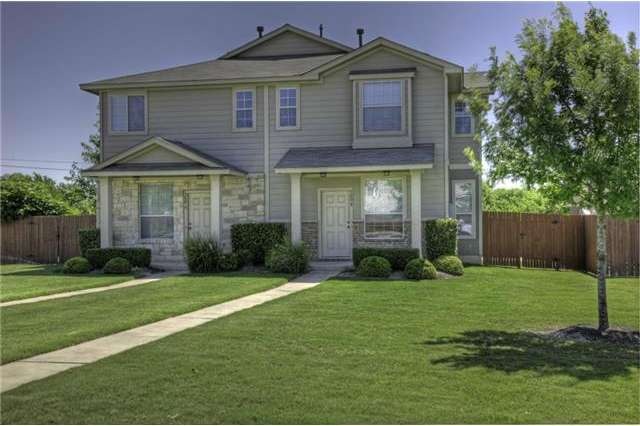900 Sebastian Bend Unit B Pflugerville, TX 78660
Northtown NeighborhoodHighlights
- Corner Lot
- Private Yard
- 2 Car Attached Garage
- High Ceiling
- Porch
- Walk-In Closet
About This Home
As of June 2015This one sparkles, "like new" condo in beautiful secluded section of subdivision. Painted inside and carpet installed in June 2013, ceiling fans in all bedrooms, mini blinds, garage door opener, master bedroom with walk-in closet and flex space for office or sitting room. Smart use of space with extra storage under the stairs and in garage. Washer and dryer included. Large front yard, private fenced backyard. Outdoor amenities, close to shopping, easy commute to highways.Restrictions: Yes Sprinkler Sys:Yes
Property Details
Home Type
- Condominium
Est. Annual Taxes
- $3,909
Year Built
- Built in 2007
Lot Details
- West Facing Home
- Wood Fence
- Level Lot
- Front Yard Sprinklers
- Dense Growth Of Small Trees
- Private Yard
HOA Fees
- $185 Monthly HOA Fees
Parking
- 2 Car Attached Garage
- Rear-Facing Garage
- Single Garage Door
Home Design
- Slab Foundation
- Composition Roof
- Masonry Siding
Interior Spaces
- 1,470 Sq Ft Home
- 2-Story Property
- High Ceiling
- Window Treatments
Kitchen
- Free-Standing Range
- Dishwasher
- Disposal
Flooring
- Carpet
- Vinyl
Bedrooms and Bathrooms
- 3 Bedrooms
- Walk-In Closet
Laundry
- Laundry Room
- Laundry on main level
- Dryer
- Washer
Home Security
Outdoor Features
- Patio
- Porch
Schools
- Dessau Elementary And Middle School
- John B Connally High School
Utilities
- Central Heating and Cooling System
- Municipal Utilities District for Water and Sewer
Listing and Financial Details
- Down Payment Assistance Available
- Assessor Parcel Number 02643315070000
- 3% Total Tax Rate
Community Details
Overview
- Association fees include common area maintenance, landscaping
- Parkside At Northtow Association
- Built by DR Horton
- Parkside At Northtown Condo Amd Subdivision
- Mandatory home owners association
- The community has rules related to deed restrictions
Recreation
- Park
- Dog Park
- Trails
Additional Features
- Common Area
- Fire and Smoke Detector
Ownership History
Purchase Details
Home Financials for this Owner
Home Financials are based on the most recent Mortgage that was taken out on this home.Purchase Details
Home Financials for this Owner
Home Financials are based on the most recent Mortgage that was taken out on this home.Purchase Details
Home Financials for this Owner
Home Financials are based on the most recent Mortgage that was taken out on this home.Map
Home Values in the Area
Average Home Value in this Area
Purchase History
| Date | Type | Sale Price | Title Company |
|---|---|---|---|
| Vendors Lien | -- | Independence Title Co | |
| Vendors Lien | -- | Independence Title Company | |
| Warranty Deed | -- | None Available |
Mortgage History
| Date | Status | Loan Amount | Loan Type |
|---|---|---|---|
| Open | $116,000 | Purchase Money Mortgage | |
| Previous Owner | $124,160 | FHA | |
| Previous Owner | $89,625 | Purchase Money Mortgage |
Property History
| Date | Event | Price | Change | Sq Ft Price |
|---|---|---|---|---|
| 06/04/2015 06/04/15 | Sold | -- | -- | -- |
| 04/20/2015 04/20/15 | Pending | -- | -- | -- |
| 04/13/2015 04/13/15 | For Sale | $145,000 | +12.0% | $99 / Sq Ft |
| 07/10/2013 07/10/13 | Sold | -- | -- | -- |
| 06/08/2013 06/08/13 | Pending | -- | -- | -- |
| 06/07/2013 06/07/13 | For Sale | $129,500 | -- | $88 / Sq Ft |
Tax History
| Year | Tax Paid | Tax Assessment Tax Assessment Total Assessment is a certain percentage of the fair market value that is determined by local assessors to be the total taxable value of land and additions on the property. | Land | Improvement |
|---|---|---|---|---|
| 2023 | $3,909 | $243,757 | $0 | $0 |
| 2022 | $5,226 | $221,597 | $0 | $0 |
| 2021 | $5,202 | $201,452 | $24,956 | $176,496 |
| 2020 | $5,057 | $190,857 | $24,956 | $165,901 |
| 2018 | $4,951 | $175,311 | $24,956 | $153,002 |
| 2017 | $4,529 | $159,374 | $25,000 | $136,024 |
| 2016 | $4,117 | $144,885 | $25,000 | $119,885 |
| 2015 | $2,400 | $126,910 | $25,000 | $101,910 |
| 2014 | $2,400 | $124,630 | $25,000 | $99,630 |
Source: Unlock MLS (Austin Board of REALTORS®)
MLS Number: 2364081
APN: 753518
- 14516 Charles Dickens Dr Unit A
- 14524 Charles Dickens Dr Unit A
- 14404 Charles Dickens Dr Unit B
- 801 Jane Austen Trail Unit B
- 1013 Teapot Dr
- 14601 Valebeth Walk
- 14609 Jefferson Craig Ln
- 908 Sally Lunn Way
- 14607 Jooper Way
- 517 Saint Cindys Way
- 910 Crieff Cross Dr
- 418 Saint Cindy's Way
- 14720 Hyson Crossing
- 400 Tudor House Rd
- 1209 Tudor House Rd
- 14008 Cantata Ln
- 213 Lemon Light Ln
- 14316 Teacup Ln
- 1107 Cadence Dr
- 13712 Cambourne Dr

