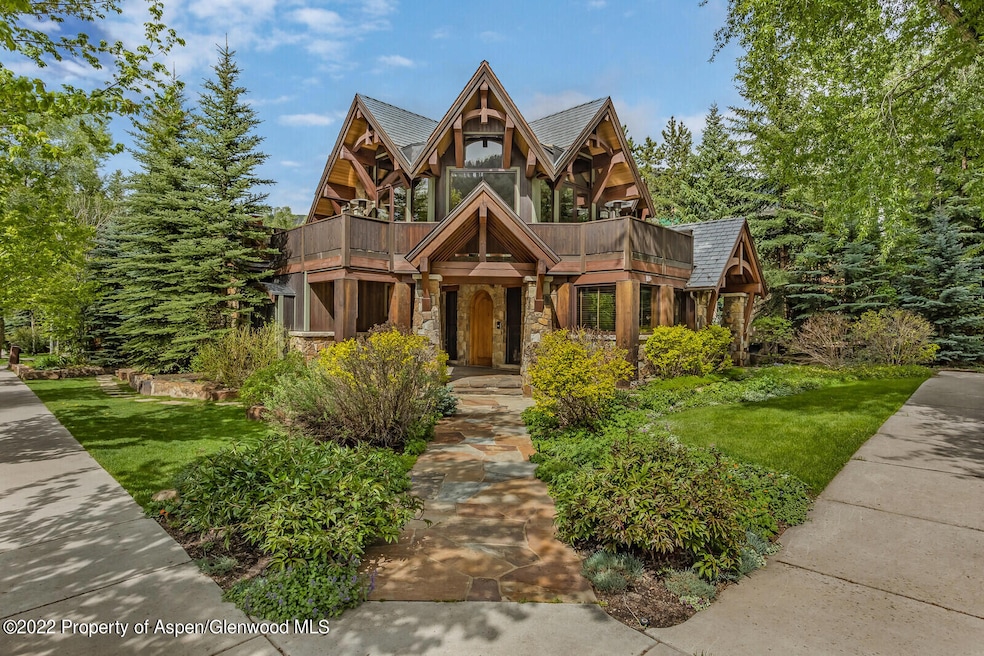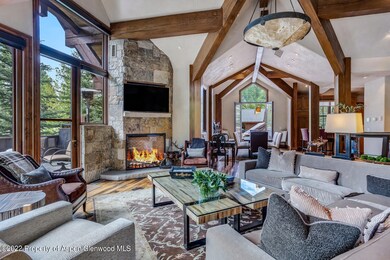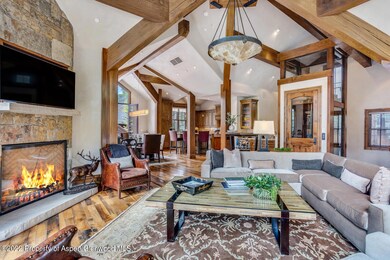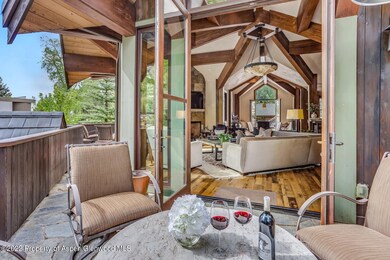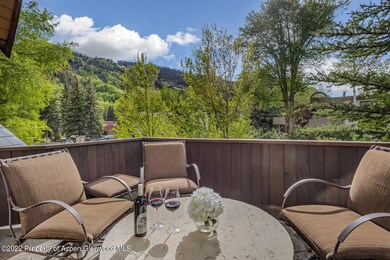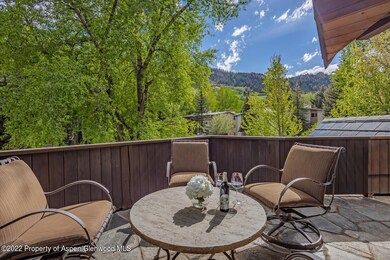Highlights
- Spa
- Multiple Fireplaces
- Main Floor Primary Bedroom
- Aspen Middle School Rated A-
- Recreation Room
- 2-minute walk to Glory Hole Park
About This Home
This magnificent and timeless Mountain home is situated on a prime corner lot in the heart of the Aspen Core. Only 2 blocks to the Silver Queen Gondola and walking distance to all of the best restaurants, shops & parks. Watch the fireworks on Aspen Mt from the privacy of your living room or step outside and enjoy the panoramic views of Aspen Mountain, Mt Sopris, Smuggler and Red Mountain from one of the many outdoor decks or patios. The home also features oversized ceilings and large closets throughout, a Poker table, wet bar, wine cellar, gym equipment, 3 steam showers, 2 jacuzzi tubs, yard and an outdoor hot tub. It is truly the perfect house for a relaxing mountain vacation or entertaining year-round!
STR Permit # 068740
Listing Agent
Christie's International Real Estate Aspen Snowmass Brokerage Phone: (970) 544-5800 License #FA.100074486 Listed on: 10/28/2020

Co-Listing Agent
ENGEL & VOLKERS Snowmass Brokerage Phone: (970) 544-5800 License #EA.40040220
Home Details
Home Type
- Single Family
Est. Annual Taxes
- $49,438
Year Built
- Built in 2006
Lot Details
- 6,000 Sq Ft Lot
- Southwest Facing Home
- Southern Exposure
- Fenced Yard
- Corner Lot
- Sprinkler System
- Landscaped with Trees
- Property is in excellent condition
Parking
- 2 Car Garage
- Carport
Home Design
- Frame Construction
- Shake Roof
Interior Spaces
- 6,411 Sq Ft Home
- Elevator
- Multiple Fireplaces
- Gas Fireplace
- Family Room
- Living Room
- Dining Room
- Den
- Recreation Room
- Home Gym
- Home Security System
- Property Views
- Finished Basement
Bedrooms and Bathrooms
- 5 Bedrooms
- Primary Bedroom on Main
- Soaking Tub
Laundry
- Laundry Room
- Dryer
- Washer
Outdoor Features
- Spa
- Patio
- Fire Pit
- Storage Shed
Utilities
- Forced Air Heating System
- Heating System Uses Natural Gas
- Radiant Heating System
- Wi-Fi Available
- Cable TV Available
Listing and Financial Details
- Residential Lease
Community Details
Overview
- Club Membership Available
- Aspen Townhouse Subdivision
Pet Policy
- Pets allowed on a case-by-case basis
Map
Source: Aspen Glenwood MLS
MLS Number: 167298
APN: R000497
- 940 Waters Ave Unit 201
- 610 S West End St Unit D 206
- 939 E Cooper Ave Unit B
- 731 E Durant Ave Unit 21
- 901 E Hyman Ave Unit 14
- 901 S Ute Ave
- 1034 E Cooper Ave Unit 19A
- 10 Ute Place
- 550 S Spring St
- 550 S Spring St Unit F8-10
- 550 S Spring St Unit F8-9
- 550 S Spring St Unit F2-6
- 550 S Spring St Unit F2-1
- 550 S Spring St Unit F10 1-10
- 935 E Hopkins Ave
- 1011 Ute Ave
- 800 E Hopkins Ave Unit A1
- 1024 E Hopkins Ave Unit 16
- 979 Queen St
- 1212 E Hopkins Ave
- 914 Waters Ave Unit 21
- 917 E Durant Ave
- 926 Waters Ave Unit 301
- 907 Waters Ave
- 940 Waters Ave Unit 307
- 940 Waters Ave Unit 309
- 940 Waters Ave Unit 304
- 601 S West End St Unit 1
- 601 S West End St Unit 7
- 940 Waters Ave Unit ID1339920P
- 927 E Durant Ave Unit 3
- 929 E Durant Ave Unit 4
- 835 E Durant Ave Unit ID1339907P
- 611 S West End St Unit 7
- 900 E Durant Ave Unit E-114
- 900 E Durant Ave Unit E116
- 900 E Durant Ave Unit C109
- 900 E Durant Ave Unit 103
- 900 E Durant Ave Unit B105
- 421 S West End St
