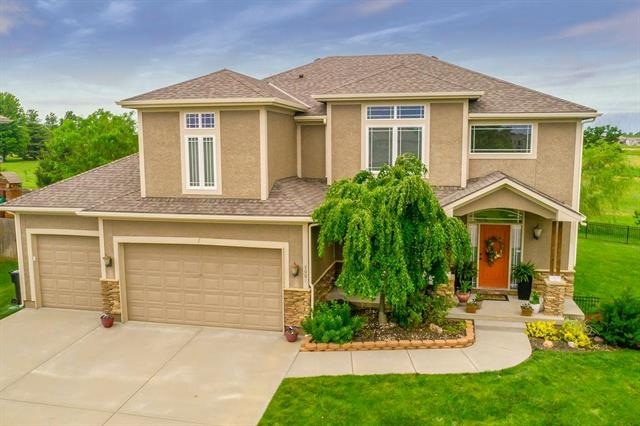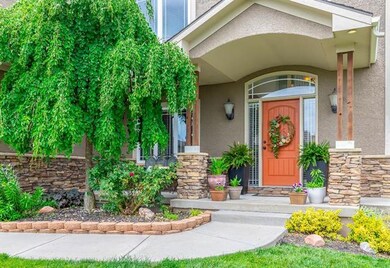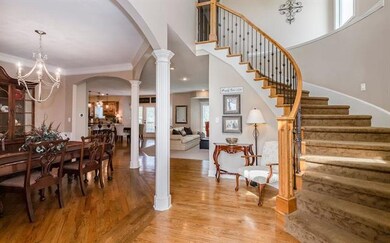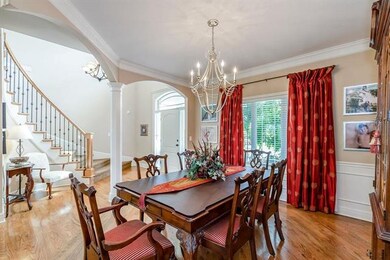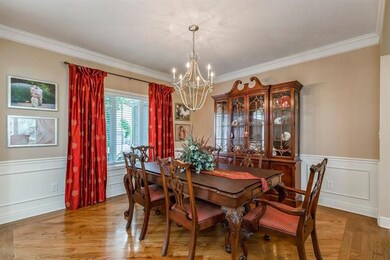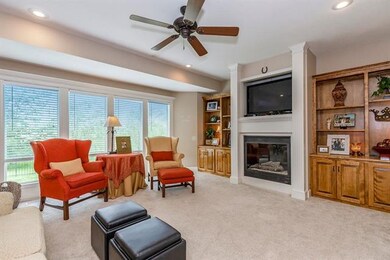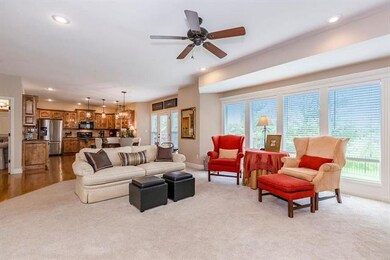
9001 SW 2nd St Lees Summit, MO 64064
Estimated Value: $463,414 - $524,000
Highlights
- Custom Closet System
- Deck
- Traditional Architecture
- Mason Elementary School Rated A
- Vaulted Ceiling
- Wood Flooring
About This Home
As of July 2020In a word...Amazing! From top to bottom this beautifully appointed home is stunning with its grand staircase, open floor plan & fantastic corner lot backing to green space. Gorgeous kitchen features granite countertops, island & walk-in pantry. Large room sizes. Plenty of natural light makes it very inviting. Many built-in features. Unfinished walkout basement is ready for your personal touch. Roof less than 1 yr old. Deck overlooks lovely fenced backyard. You will love the amenities this subdivision has to offer. Enjoy gorgeous sunsets, Two Community Pools, 30 acre stocked lake - perfect for fishing, kayaking. Play area and trail. Ultimate amenities for your staycation and easy every day living! Bonus -- This home has been pre-inspected.
Last Agent to Sell the Property
ReeceNichols - Lees Summit License #2000146498 Listed on: 06/11/2020
Home Details
Home Type
- Single Family
Est. Annual Taxes
- $5,921
Year Built
- Built in 2008
Lot Details
- 0.27 Acre Lot
- Side Green Space
- Aluminum or Metal Fence
- Corner Lot
HOA Fees
- $57 Monthly HOA Fees
Parking
- 3 Car Attached Garage
- Front Facing Garage
- Garage Door Opener
Home Design
- Traditional Architecture
- Composition Roof
Interior Spaces
- 2,646 Sq Ft Home
- Wet Bar: Built-in Features, Ceramic Tiles, Carpet, Ceiling Fan(s), Walk-In Closet(s), Double Vanity, Separate Shower And Tub, Whirlpool Tub, Hardwood, Pantry, Fireplace
- Built-In Features: Built-in Features, Ceramic Tiles, Carpet, Ceiling Fan(s), Walk-In Closet(s), Double Vanity, Separate Shower And Tub, Whirlpool Tub, Hardwood, Pantry, Fireplace
- Vaulted Ceiling
- Ceiling Fan: Built-in Features, Ceramic Tiles, Carpet, Ceiling Fan(s), Walk-In Closet(s), Double Vanity, Separate Shower And Tub, Whirlpool Tub, Hardwood, Pantry, Fireplace
- Skylights
- Gas Fireplace
- Thermal Windows
- Shades
- Plantation Shutters
- Drapes & Rods
- Great Room with Fireplace
- Formal Dining Room
- Fire and Smoke Detector
- Laundry Room
Kitchen
- Eat-In Kitchen
- Electric Oven or Range
- Dishwasher
- Stainless Steel Appliances
- Granite Countertops
- Laminate Countertops
- Wood Stained Kitchen Cabinets
- Disposal
Flooring
- Wood
- Wall to Wall Carpet
- Linoleum
- Laminate
- Stone
- Ceramic Tile
- Luxury Vinyl Plank Tile
- Luxury Vinyl Tile
Bedrooms and Bathrooms
- 4 Bedrooms
- Custom Closet System
- Cedar Closet: Built-in Features, Ceramic Tiles, Carpet, Ceiling Fan(s), Walk-In Closet(s), Double Vanity, Separate Shower And Tub, Whirlpool Tub, Hardwood, Pantry, Fireplace
- Walk-In Closet: Built-in Features, Ceramic Tiles, Carpet, Ceiling Fan(s), Walk-In Closet(s), Double Vanity, Separate Shower And Tub, Whirlpool Tub, Hardwood, Pantry, Fireplace
- Double Vanity
- Whirlpool Bathtub
- Bathtub with Shower
Basement
- Walk-Out Basement
- Basement Fills Entire Space Under The House
- Sump Pump
Outdoor Features
- Deck
- Enclosed patio or porch
- Playground
Schools
- Mason Elementary School
- Lee's Summit North High School
Additional Features
- City Lot
- Forced Air Heating and Cooling System
Listing and Financial Details
- Assessor Parcel Number 54-340-05-01-00-0-00-000
Community Details
Overview
- Association fees include curbside recycling, trash pick up
- Chapman Farms Greenbriar Subdivision
Recreation
- Community Pool
Ownership History
Purchase Details
Home Financials for this Owner
Home Financials are based on the most recent Mortgage that was taken out on this home.Purchase Details
Home Financials for this Owner
Home Financials are based on the most recent Mortgage that was taken out on this home.Purchase Details
Home Financials for this Owner
Home Financials are based on the most recent Mortgage that was taken out on this home.Purchase Details
Similar Homes in the area
Home Values in the Area
Average Home Value in this Area
Purchase History
| Date | Buyer | Sale Price | Title Company |
|---|---|---|---|
| Miller Stephen P | -- | None Available | |
| Diederich Frederick M | -- | Secured Title Of Kansas City | |
| Lewis Calvin W | -- | First American Title | |
| Sarai Jarnail | -- | Kansas City Title |
Mortgage History
| Date | Status | Borrower | Loan Amount |
|---|---|---|---|
| Open | Falls Aaron | $391,788 | |
| Closed | Miller Stephen P | $95,297 | |
| Closed | Miller Stephen P | $264,000 | |
| Previous Owner | Diederich Frederick M | $271,605 | |
| Previous Owner | Lewis Calvin W | $267,000 |
Property History
| Date | Event | Price | Change | Sq Ft Price |
|---|---|---|---|---|
| 07/02/2020 07/02/20 | Sold | -- | -- | -- |
| 06/12/2020 06/12/20 | Pending | -- | -- | -- |
| 06/11/2020 06/11/20 | For Sale | $330,000 | +9.3% | $125 / Sq Ft |
| 08/25/2016 08/25/16 | Sold | -- | -- | -- |
| 07/16/2016 07/16/16 | Pending | -- | -- | -- |
| 04/25/2016 04/25/16 | For Sale | $301,900 | -- | -- |
Tax History Compared to Growth
Tax History
| Year | Tax Paid | Tax Assessment Tax Assessment Total Assessment is a certain percentage of the fair market value that is determined by local assessors to be the total taxable value of land and additions on the property. | Land | Improvement |
|---|---|---|---|---|
| 2024 | $5,583 | $67,984 | $6,988 | $60,996 |
| 2023 | $5,583 | $67,984 | $6,517 | $61,467 |
| 2022 | $6,058 | $65,550 | $9,377 | $56,173 |
| 2021 | $5,834 | $65,550 | $9,377 | $56,173 |
| 2020 | $6,061 | $65,633 | $9,377 | $56,256 |
| 2019 | $5,921 | $65,633 | $9,377 | $56,256 |
| 2018 | $1,735,832 | $61,512 | $10,949 | $50,563 |
| 2017 | $5,983 | $61,512 | $10,949 | $50,563 |
| 2016 | $5,687 | $57,627 | $12,103 | $45,524 |
| 2014 | $5,661 | $56,050 | $12,103 | $43,947 |
Agents Affiliated with this Home
-
Debbie White

Seller's Agent in 2020
Debbie White
ReeceNichols - Lees Summit
(816) 985-3444
14 in this area
180 Total Sales
-
Karen Montgomery

Buyer's Agent in 2020
Karen Montgomery
ReeceNichols - Lees Summit
(816) 916-8501
7 in this area
75 Total Sales
-
Tynisha Watson

Seller's Agent in 2016
Tynisha Watson
Platinum Realty LLC
(816) 582-6740
2 in this area
55 Total Sales
Map
Source: Heartland MLS
MLS Number: 2225121
APN: 54-340-05-01-00-0-00-000
- 9024 SE 1st St
- 123 SE Briar Valley Ln
- 128 SE Briar Valley Ln
- 125 SE Griffin St
- 127 SE Briar Valley Ln
- 133 SE Griffin St
- 104 SE Shores Trce N A
- 132 SE Riley St
- 100 SW Ayden Ln
- 9301 SW 2nd St
- 9212 SE 2nd St
- 824 SW Peach Tree Ln
- 8834 SW 9th St
- 900 SW Peach Tree Ln
- 105 SE Hanging Garden St
- 0 SW Brookside Dr & Sw Mason School Rd Unit HMS2526197
- 8792 SW 9th St
- 8830 SW 9th Terrace
- 112 SE Hanging Garden St
- 8826 SW 9th Terrace
- 9001 SW 2nd St
- 9005 SW 2nd St
- 9000 SW 2nd St
- 9009 SW 2nd St
- 9004 SW 2nd St
- 9004 SW 2nd St
- 113 SW Lake Side Dr
- 9013 SW 2nd St
- 9008 SW 2nd St
- 9001 SW 1st St
- 109 SW Lake Side Dr
- 9005 SW 1st St
- 9017 SW 2nd St
- 9012 SW 2nd St
- 124 SW Shores Dr
- 9009 SW 1st St
- 116 SW Shores Dr
- 120 SW Shores Dr
- 112 SW Shores Dr
- 105 SW Lake Side Dr
