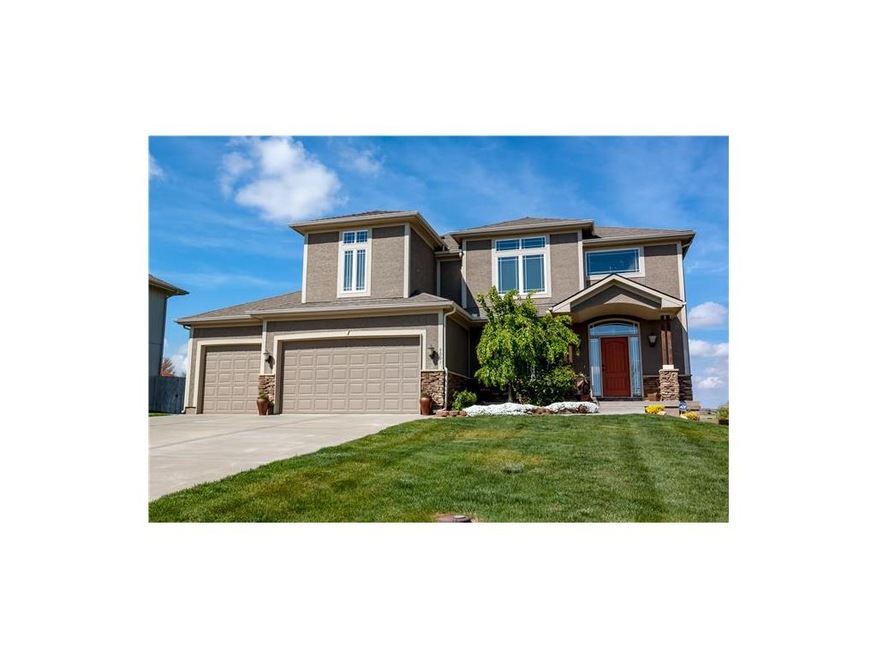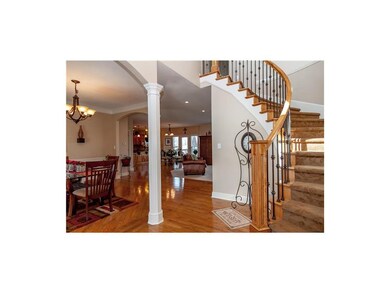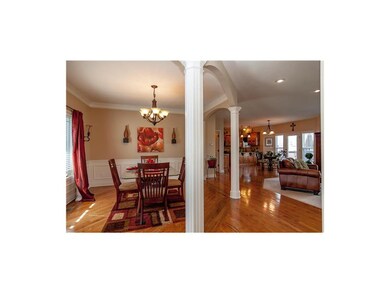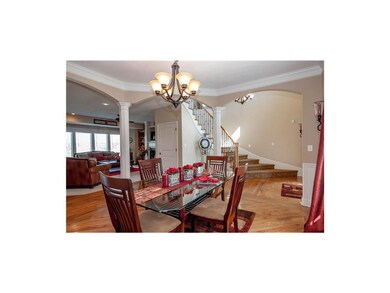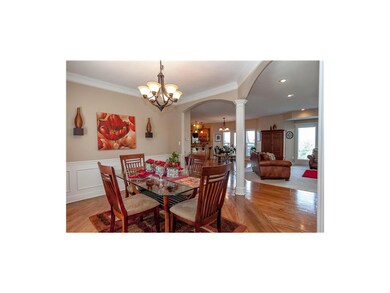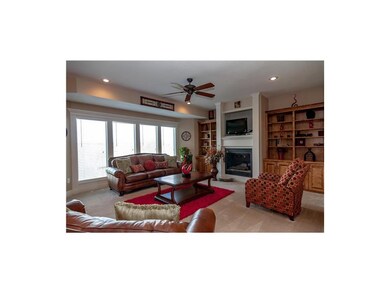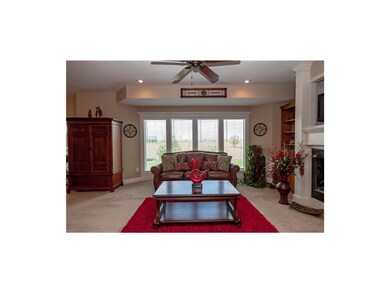
9001 SW 2nd St Lees Summit, MO 64064
Highlights
- Lake Privileges
- Deck
- Traditional Architecture
- Mason Elementary School Rated A
- Vaulted Ceiling
- Wood Flooring
About This Home
As of July 2020One word...Gorgeous! Fall in love with this very well-maintained, like-new home in coveted subdivision & school district. Open floor plan w/great room, living room, bkfst nook, beautiful kitchen with large pantry, formal dining rm, and guest bath on 1st level. Kitchen boasts hardwood floors throughout, granite counter-tops including large island and customized cabinets. Huge master suite w/ roomy bathroom and walk in closet! Home Warranty included. This home has everything that you are looking for and a "Must See." Magnificently landscaped lawn, beautiful kitchen and living areas. Trey ceilings in master which includes spa-like bath. Master boasts huge walk-in closets and large "couples" shower. Enjoy relaxing on the large deck and walking around the lake (fish and paddleboat) or exercise trail w/playground.
Last Agent to Sell the Property
Platinum Realty LLC License #2009024607 Listed on: 04/25/2016

Home Details
Home Type
- Single Family
Est. Annual Taxes
- $5,672
Year Built
- Built in 2008
Lot Details
- Corner Lot
HOA Fees
- $33 Monthly HOA Fees
Parking
- 3 Car Attached Garage
- Inside Entrance
- Front Facing Garage
Home Design
- Traditional Architecture
- Composition Roof
- Stone Veneer
Interior Spaces
- Wet Bar: Hardwood, All Carpet, Walk-In Closet(s), Cathedral/Vaulted Ceiling, Ceramic Tiles, Ceiling Fan(s), Fireplace, Built-in Features, Pantry
- Built-In Features: Hardwood, All Carpet, Walk-In Closet(s), Cathedral/Vaulted Ceiling, Ceramic Tiles, Ceiling Fan(s), Fireplace, Built-in Features, Pantry
- Vaulted Ceiling
- Ceiling Fan: Hardwood, All Carpet, Walk-In Closet(s), Cathedral/Vaulted Ceiling, Ceramic Tiles, Ceiling Fan(s), Fireplace, Built-in Features, Pantry
- Skylights
- Shades
- Plantation Shutters
- Drapes & Rods
- Great Room with Fireplace
- Formal Dining Room
Kitchen
- Eat-In Kitchen
- Electric Oven or Range
- Recirculated Exhaust Fan
- Dishwasher
- Kitchen Island
- Granite Countertops
- Laminate Countertops
- Disposal
Flooring
- Wood
- Wall to Wall Carpet
- Linoleum
- Laminate
- Stone
- Ceramic Tile
- Luxury Vinyl Plank Tile
- Luxury Vinyl Tile
Bedrooms and Bathrooms
- 4 Bedrooms
- Cedar Closet: Hardwood, All Carpet, Walk-In Closet(s), Cathedral/Vaulted Ceiling, Ceramic Tiles, Ceiling Fan(s), Fireplace, Built-in Features, Pantry
- Walk-In Closet: Hardwood, All Carpet, Walk-In Closet(s), Cathedral/Vaulted Ceiling, Ceramic Tiles, Ceiling Fan(s), Fireplace, Built-in Features, Pantry
- Double Vanity
- Whirlpool Bathtub
- Bathtub with Shower
Laundry
- Washer
- Sink Near Laundry
Basement
- Walk-Out Basement
- Basement Fills Entire Space Under The House
- Sump Pump
Outdoor Features
- Lake Privileges
- Deck
- Enclosed patio or porch
- Playground
Schools
- Mason Lee's Summit Elementary School
- Lee's Summit North High School
Utilities
- Cooling Available
- Heat Pump System
- Back Up Gas Heat Pump System
Listing and Financial Details
- Assessor Parcel Number 54-340-05-01-00-0-00-000
Community Details
Overview
- Chapman Farms Greenbriar Subdivision
Recreation
- Community Pool
- Trails
Security
- Building Fire Alarm
Ownership History
Purchase Details
Home Financials for this Owner
Home Financials are based on the most recent Mortgage that was taken out on this home.Purchase Details
Home Financials for this Owner
Home Financials are based on the most recent Mortgage that was taken out on this home.Purchase Details
Home Financials for this Owner
Home Financials are based on the most recent Mortgage that was taken out on this home.Purchase Details
Similar Homes in the area
Home Values in the Area
Average Home Value in this Area
Purchase History
| Date | Type | Sale Price | Title Company |
|---|---|---|---|
| Warranty Deed | -- | None Available | |
| Warranty Deed | -- | Secured Title Of Kansas City | |
| Warranty Deed | -- | First American Title | |
| Warranty Deed | -- | Kansas City Title |
Mortgage History
| Date | Status | Loan Amount | Loan Type |
|---|---|---|---|
| Open | $391,788 | New Conventional | |
| Closed | $95,297 | New Conventional | |
| Closed | $264,000 | New Conventional | |
| Previous Owner | $271,605 | New Conventional | |
| Previous Owner | $267,000 | Seller Take Back |
Property History
| Date | Event | Price | Change | Sq Ft Price |
|---|---|---|---|---|
| 07/02/2020 07/02/20 | Sold | -- | -- | -- |
| 06/12/2020 06/12/20 | Pending | -- | -- | -- |
| 06/11/2020 06/11/20 | For Sale | $330,000 | +9.3% | $125 / Sq Ft |
| 08/25/2016 08/25/16 | Sold | -- | -- | -- |
| 07/16/2016 07/16/16 | Pending | -- | -- | -- |
| 04/25/2016 04/25/16 | For Sale | $301,900 | -- | -- |
Tax History Compared to Growth
Tax History
| Year | Tax Paid | Tax Assessment Tax Assessment Total Assessment is a certain percentage of the fair market value that is determined by local assessors to be the total taxable value of land and additions on the property. | Land | Improvement |
|---|---|---|---|---|
| 2024 | $5,583 | $67,984 | $6,988 | $60,996 |
| 2023 | $5,583 | $67,984 | $6,517 | $61,467 |
| 2022 | $6,058 | $65,550 | $9,377 | $56,173 |
| 2021 | $5,834 | $65,550 | $9,377 | $56,173 |
| 2020 | $6,061 | $65,633 | $9,377 | $56,256 |
| 2019 | $5,921 | $65,633 | $9,377 | $56,256 |
| 2018 | $1,735,832 | $61,512 | $10,949 | $50,563 |
| 2017 | $5,983 | $61,512 | $10,949 | $50,563 |
| 2016 | $5,687 | $57,627 | $12,103 | $45,524 |
| 2014 | $5,661 | $56,050 | $12,103 | $43,947 |
Agents Affiliated with this Home
-
Debbie White

Seller's Agent in 2020
Debbie White
ReeceNichols - Lees Summit
(816) 985-3444
14 in this area
180 Total Sales
-
Karen Montgomery

Buyer's Agent in 2020
Karen Montgomery
ReeceNichols - Lees Summit
(816) 916-8501
7 in this area
75 Total Sales
-
Tynisha Watson

Seller's Agent in 2016
Tynisha Watson
Platinum Realty LLC
(816) 582-6740
2 in this area
55 Total Sales
Map
Source: Heartland MLS
MLS Number: 1988068
APN: 54-340-05-01-00-0-00-000
- 9024 SE 1st St
- 123 SE Briar Valley Ln
- 128 SE Briar Valley Ln
- 125 SE Griffin St
- 127 SE Briar Valley Ln
- 133 SE Griffin St
- 104 SE Shores Trce N A
- 132 SE Riley St
- 100 SW Ayden Ln
- 9301 SW 2nd St
- 9212 SE 2nd St
- 824 SW Peach Tree Ln
- 8834 SW 9th St
- 900 SW Peach Tree Ln
- 0 SW Brookside Dr & Sw Mason School Rd Unit HMS2526197
- 8792 SW 9th St
- 8830 SW 9th Terrace
- 112 SE Hanging Garden St
- 8826 SW 9th Terrace
- 8732 SW Edgewater Dr
