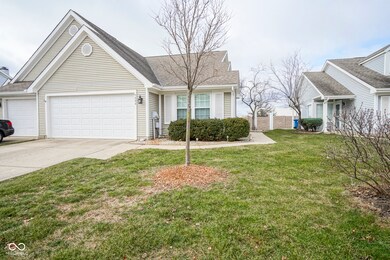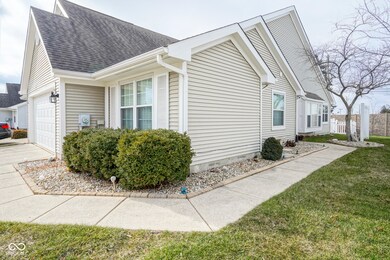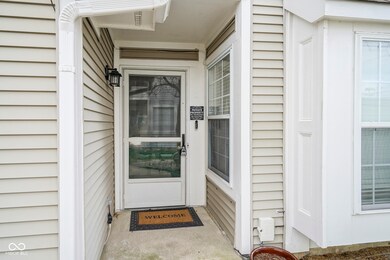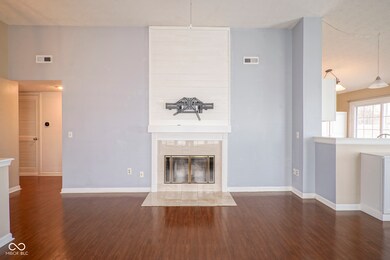
9004 Lisering Cir Indianapolis, IN 46256
I-69 Fall Creek NeighborhoodHighlights
- Mature Trees
- Ranch Style House
- 2 Car Attached Garage
- Vaulted Ceiling
- 1 Fireplace
- Patio
About This Home
As of February 2025Well maintained and updated 3 bedroom home in ideal location with nearby shopping, restaurants, schools and the interstate! The inviting living room features a wood-burning fireplace with new mantel and bead board to the ceiling. Dining room has custom built-in window bench with storage and buffet cabinet. Kitchen updates include counter top and sink, refrigerator, range, micro-hood, garbage disposal, and pantry. The primary bedroom has raised ceilings, two closets and an updated bathroom with double vanity and step-in shower. Home also has a two-car garage, rare in this neighborhood! HVAC replaced two years ago, new salt-less water softener and booster on water heater. Windows 5 years old. Owner added insulation to walls and attic, and added ladder to attic and light.
Last Agent to Sell the Property
Trueblood Real Estate Brokerage Email: lwolfe@truebloodre.com License #RB19001633 Listed on: 01/06/2025

Home Details
Home Type
- Single Family
Est. Annual Taxes
- $1,538
Year Built
- Built in 1989 | Remodeled
Lot Details
- 3,979 Sq Ft Lot
- Mature Trees
HOA Fees
- $163 Monthly HOA Fees
Parking
- 2 Car Attached Garage
Home Design
- Ranch Style House
- Traditional Architecture
- Slab Foundation
- Vinyl Siding
Interior Spaces
- 1,176 Sq Ft Home
- Vaulted Ceiling
- 1 Fireplace
- Combination Dining and Living Room
- Attic Access Panel
- Smart Thermostat
Kitchen
- Electric Oven
- Built-In Microwave
- Dishwasher
- Disposal
Flooring
- Carpet
- Vinyl Plank
Bedrooms and Bathrooms
- 3 Bedrooms
- 2 Full Bathrooms
Laundry
- Laundry closet
- Dryer
- Washer
Additional Features
- Patio
- Forced Air Heating System
Community Details
- Association fees include lawncare
- Association Phone (317) 827-0510
- Cape Cod Village Subdivision
- Property managed by Kirkpatrick Management Co
- The community has rules related to covenants, conditions, and restrictions
Listing and Financial Details
- Legal Lot and Block 132 / U
- Assessor Parcel Number 490213122006000400
- Seller Concessions Offered
Ownership History
Purchase Details
Home Financials for this Owner
Home Financials are based on the most recent Mortgage that was taken out on this home.Purchase Details
Home Financials for this Owner
Home Financials are based on the most recent Mortgage that was taken out on this home.Purchase Details
Home Financials for this Owner
Home Financials are based on the most recent Mortgage that was taken out on this home.Purchase Details
Purchase Details
Purchase Details
Home Financials for this Owner
Home Financials are based on the most recent Mortgage that was taken out on this home.Purchase Details
Home Financials for this Owner
Home Financials are based on the most recent Mortgage that was taken out on this home.Purchase Details
Purchase Details
Home Financials for this Owner
Home Financials are based on the most recent Mortgage that was taken out on this home.Purchase Details
Similar Homes in Indianapolis, IN
Home Values in the Area
Average Home Value in this Area
Purchase History
| Date | Type | Sale Price | Title Company |
|---|---|---|---|
| Deed | $255,000 | Chicago Title | |
| Warranty Deed | -- | None Listed On Document | |
| Quit Claim Deed | -- | None Listed On Document | |
| Quit Claim Deed | -- | None Available | |
| Quit Claim Deed | -- | None Available | |
| Interfamily Deed Transfer | -- | None Available | |
| Interfamily Deed Transfer | -- | None Available | |
| Quit Claim Deed | -- | None Available | |
| Deed | $147,000 | -- | |
| Warranty Deed | -- | Chicago Title Co Llc | |
| Warranty Deed | -- | None Available |
Mortgage History
| Date | Status | Loan Amount | Loan Type |
|---|---|---|---|
| Open | $204,000 | New Conventional | |
| Previous Owner | $22,000 | Credit Line Revolving | |
| Previous Owner | $20,000 | New Conventional | |
| Previous Owner | $117,600 | New Conventional |
Property History
| Date | Event | Price | Change | Sq Ft Price |
|---|---|---|---|---|
| 02/21/2025 02/21/25 | Sold | $255,000 | 0.0% | $217 / Sq Ft |
| 01/10/2025 01/10/25 | Pending | -- | -- | -- |
| 01/06/2025 01/06/25 | For Sale | $255,000 | +73.5% | $217 / Sq Ft |
| 04/30/2018 04/30/18 | Sold | $147,000 | -2.0% | $125 / Sq Ft |
| 04/04/2018 04/04/18 | Pending | -- | -- | -- |
| 03/31/2018 03/31/18 | For Sale | $150,000 | +2.0% | $128 / Sq Ft |
| 12/13/2017 12/13/17 | Off Market | $147,000 | -- | -- |
| 11/10/2017 11/10/17 | For Sale | $150,000 | -- | $128 / Sq Ft |
Tax History Compared to Growth
Tax History
| Year | Tax Paid | Tax Assessment Tax Assessment Total Assessment is a certain percentage of the fair market value that is determined by local assessors to be the total taxable value of land and additions on the property. | Land | Improvement |
|---|---|---|---|---|
| 2024 | $1,626 | $200,500 | $17,200 | $183,300 |
| 2023 | $1,626 | $188,000 | $17,200 | $170,800 |
| 2022 | $1,595 | $188,000 | $17,200 | $170,800 |
| 2021 | $1,563 | $157,900 | $17,200 | $140,700 |
| 2020 | $3,547 | $154,300 | $17,200 | $137,100 |
| 2019 | $1,589 | $150,800 | $17,200 | $133,600 |
| 2018 | $1,427 | $134,800 | $17,200 | $117,600 |
| 2017 | $2,533 | $122,800 | $17,200 | $105,600 |
| 2016 | $2,389 | $115,700 | $17,200 | $98,500 |
| 2014 | $2,388 | $119,400 | $17,200 | $102,200 |
| 2013 | $2,622 | $111,500 | $17,200 | $94,300 |
Agents Affiliated with this Home
-
Lindsay Wolfe

Seller's Agent in 2025
Lindsay Wolfe
Trueblood Real Estate
(317) 903-9306
2 in this area
83 Total Sales
-
Steve Clark

Buyer's Agent in 2025
Steve Clark
Compass Indiana, LLC
(317) 345-4582
11 in this area
619 Total Sales
-
Angelo Caruso

Buyer Co-Listing Agent in 2025
Angelo Caruso
Compass Indiana, LLC
(317) 764-6022
4 in this area
148 Total Sales
-
J
Seller's Agent in 2018
Jolene Dailey
Keller Williams Indpls Metro N
-

Buyer's Agent in 2018
Elizabeth Sickels
Fathom Realty
(317) 775-2083
1 in this area
8 Total Sales
Map
Source: MIBOR Broker Listing Cooperative®
MLS Number: 22016855
APN: 49-02-13-122-006.000-400
- 9029 Crook Dr N
- 8737 Champions Dr
- 8807 Wintergreen Way
- 8875 White Fir Dr
- 8123 Summertree Ct
- 9162 Hadway Dr
- 9010 Deer Run Dr
- 8054 Harvest Ln
- 9362 Helmsdale Dr
- 8218 San Carlos Ct
- 7208 Long Boat Dr
- 8205 Picadilly Ln
- 7155 Sea Pine Dr
- 7775 Hollow Ridge Cir
- 9154 Sargent Manor Ct
- 9154 Sea Oats Dr
- 9688 Amber Glow Ct
- 9685 Glowing Flame Dr
- 9118 Hardwood Ct
- 9277 Embers Way






