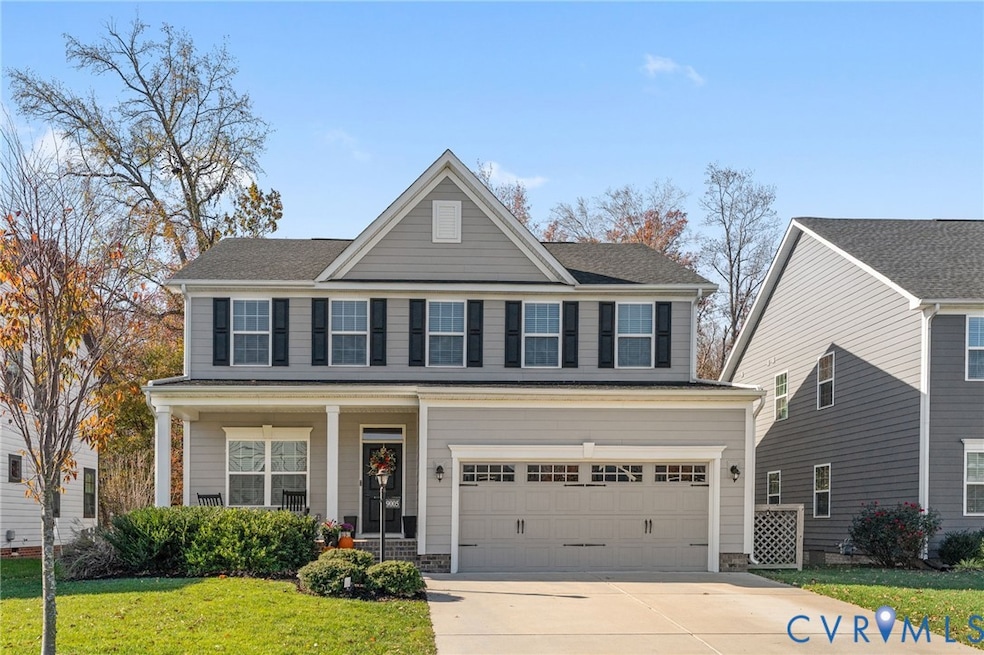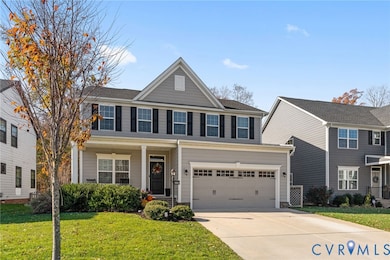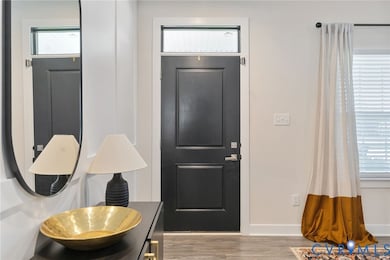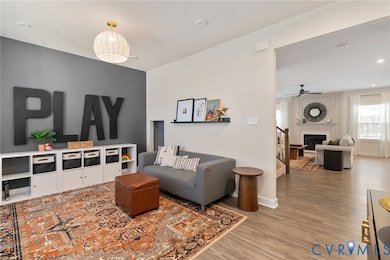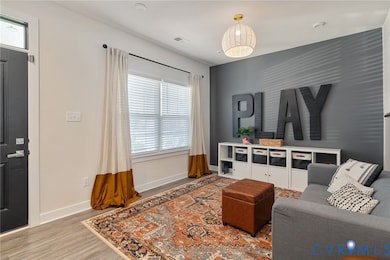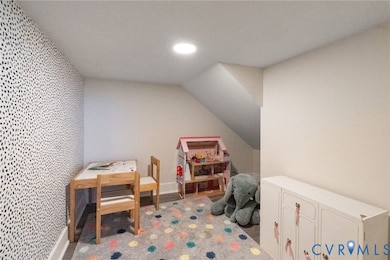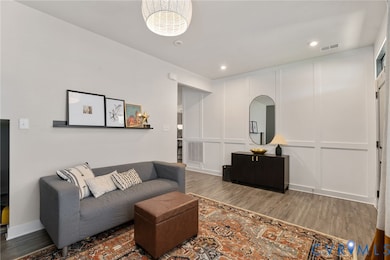9005 Airwell Ct Hanover, VA 23116
Estimated payment $3,557/month
Highlights
- Clubhouse
- Deck
- High Ceiling
- Rural Point Elementary School Rated A
- Transitional Architecture
- Granite Countertops
About This Home
This is the home you have been waiting for in stunning Giles Farm Community, conveniently located in the Atlee Area across from Atlee High School! This Custom designed home has a wonderful private position within the neighborhood backing up to woods with a fenced rear yard. With in walking distance of the community pool, club house and Giles Farm pond will be an added connivence and an enjoyment to your family. The BEST location in Giles Farm! Designer details have been added to this Columbia model by the present owners-fireplace with designer wood detail and marble surround, wall detail in the foyer and dining area add elegant features to this home. They finished the covered deck into a screened in porch, added a deck and a patio for grilling. This home has a flexible floor plan with a front living area that can service as a home office or formal living room-you will love the finished hideaway under the steps! The family room is open to the Chef's kitchen with a 10' Island, Gas cooking, quartz countertops, pantry and loads of cabinets and storage. Half Bath, drop zone and door to garage complete the first level. Upstairs are 4 Generous sized Bedrooms for the family with laundry room in the upstairs hallway. The Primary Suite is Spacious with a 17' Walk in Closet, ensuite Spa Bath with double vanity, soaking tub and walk in tiled shower. This home is move in ready and waiting for you and your family!!
Listing Agent
Long & Foster REALTORS Brokerage Phone: (804) 347-8193 License #0225062890 Listed on: 11/09/2025

Open House Schedule
-
Saturday, November 22, 202512:00 to 2:00 pm11/22/2025 12:00:00 PM +00:0011/22/2025 2:00:00 PM +00:00Add to Calendar
Home Details
Home Type
- Single Family
Est. Annual Taxes
- $2,165
Year Built
- Built in 2020
Lot Details
- 6,882 Sq Ft Lot
- Back Yard Fenced
- Landscaped
- Level Lot
- Sprinkler System
- Zoning described as RS
HOA Fees
- $103 Monthly HOA Fees
Parking
- 2 Car Attached Garage
- Oversized Parking
- Garage Door Opener
- Off-Street Parking
Home Design
- Transitional Architecture
- Fire Rated Drywall
- Frame Construction
- Composition Roof
- HardiePlank Type
Interior Spaces
- 2,464 Sq Ft Home
- 2-Story Property
- High Ceiling
- Ceiling Fan
- Recessed Lighting
- Gas Fireplace
- Thermal Windows
- Insulated Doors
- Screened Porch
- Crawl Space
Kitchen
- Eat-In Kitchen
- Gas Cooktop
- Microwave
- Ice Maker
- Dishwasher
- Kitchen Island
- Granite Countertops
- Disposal
Flooring
- Partially Carpeted
- Vinyl
Bedrooms and Bathrooms
- 4 Bedrooms
- Walk-In Closet
- Double Vanity
- Soaking Tub
Laundry
- Laundry Room
- Dryer
- Washer
Outdoor Features
- Deck
Schools
- Washington Henry Elementary School
- Chickahominy Middle School
- Atlee High School
Utilities
- Zoned Heating and Cooling System
- Heating System Uses Natural Gas
- Heat Pump System
- Vented Exhaust Fan
- Tankless Water Heater
- Gas Water Heater
- Cable TV Available
Listing and Financial Details
- Tax Lot 39
- Assessor Parcel Number 7796-66-7148
Community Details
Overview
- Giles Farm Subdivision
Amenities
- Clubhouse
Recreation
- Community Playground
- Community Pool
- Park
Map
Home Values in the Area
Average Home Value in this Area
Tax History
| Year | Tax Paid | Tax Assessment Tax Assessment Total Assessment is a certain percentage of the fair market value that is determined by local assessors to be the total taxable value of land and additions on the property. | Land | Improvement |
|---|---|---|---|---|
| 2025 | $4,330 | $528,900 | $130,000 | $398,900 |
| 2024 | $4,112 | $507,700 | $120,000 | $387,700 |
| 2023 | $3,657 | $474,900 | $105,000 | $369,900 |
| 2022 | $3,334 | $411,600 | $90,000 | $321,600 |
| 2021 | $2,031 | $90,000 | $90,000 | $0 |
Property History
| Date | Event | Price | List to Sale | Price per Sq Ft | Prior Sale |
|---|---|---|---|---|---|
| 11/14/2025 11/14/25 | For Sale | $620,000 | +39.9% | $252 / Sq Ft | |
| 02/19/2021 02/19/21 | Sold | $443,200 | 0.0% | $183 / Sq Ft | View Prior Sale |
| 11/24/2020 11/24/20 | Price Changed | $443,200 | +0.1% | $183 / Sq Ft | |
| 08/25/2020 08/25/20 | Pending | -- | -- | -- | |
| 08/25/2020 08/25/20 | For Sale | $442,950 | -- | $183 / Sq Ft |
Purchase History
| Date | Type | Sale Price | Title Company |
|---|---|---|---|
| Special Warranty Deed | $443,200 | Attorney | |
| Special Warranty Deed | $226,300 | Attorney |
Mortgage History
| Date | Status | Loan Amount | Loan Type |
|---|---|---|---|
| Open | $421,000 | Purchase Money Mortgage |
Source: Central Virginia Regional MLS
MLS Number: 2531076
APN: 7796-66-7148
- 10333 Sonny Meadows Ln
- 6189 Fire Ln
- 6035 Studley Rd
- 6669 Rural Point Rd
- 0 Studley Rd Unit 2531060
- 7133 Swindale Ct
- 9335 Joyce Ln
- 9290 Greywood Dr
- 7166 Rotherham Dr
- 7272 Placida Cir
- 7550 Rural Point Rd
- 5304 Summer Plains Dr
- 9099 Mossybrook Rd
- 10186 Pinta Ct
- 9073 Pine Hill Rd
- 9086 Haversack Ln
- 7328 Sedgemoor Cir
- 7356 Penrith Dr
- 9032 Fascine Ct
- 8996 Brigadier Rd Unit 4A
- 8300 Banshire Ct
- 8198 Marley Dr
- 9258 Hanover Crossing Dr
- 5492 Muzzle Ct
- 8442 Wheeling Rd
- 9447 Cool Spring Rd
- 8842 Rushbrooke Ln
- 7417 Pebble Lake Dr
- 8090 Manton Ct
- 8055 Rutland Village Dr
- 7112 Mechanicsville Turnpike
- 7125 Brandy Run Dr
- 9332 Janeway Dr
- 7264 Cold Harbor Rd
- 7277-8111 Signal Hill Apartment Dr
- 7160 Ellerson Mill Cir
- 7438 Tack Room Dr
- 9440 Pleasant Point Way
- 7240 Elm Tree Terrace
- 6339 Tammy Ln
