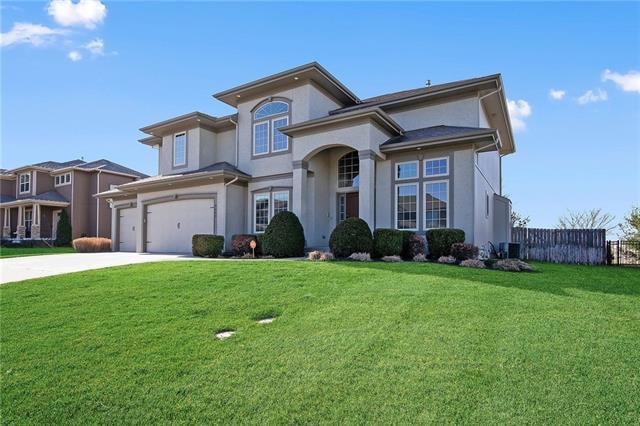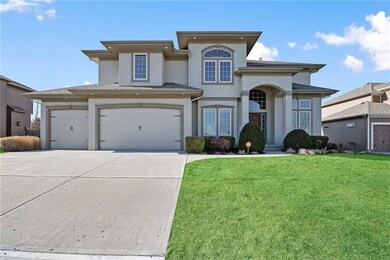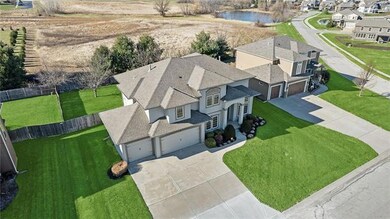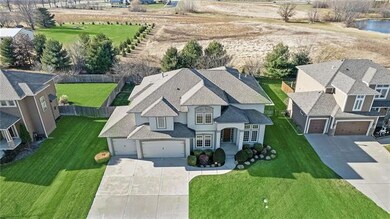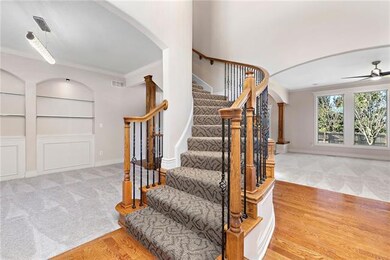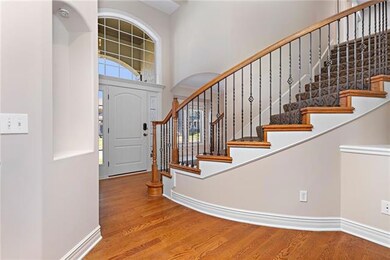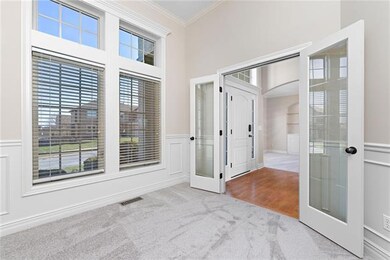
9005 SW 2nd St Lees Summit, MO 64064
Estimated Value: $560,000 - $625,000
Highlights
- Dock Available
- Lake Privileges
- Recreation Room
- Mason Elementary School Rated A
- Deck
- Vaulted Ceiling
About This Home
As of January 2022One Word...Immaculate! Come view this 5 bedroom, 4 1/2 bathroom, updated, open plan home in a coveted sub-division and top-tier school district! Shows like new! New interior paint, newer exterior paint, new stainless steel appliances, new flooring, new, new, new...just waiting for new owners! No need to wait for a new-build because this quality home has so much to offer. The main floor boasts an open floor plan, hardwood floors, HUGE walk-in pantry, granite countertops, beautiful fireplace, formal dining room, and true mud room with built-in features. Kitchen lighting above sink has built in bluetooth speaker. Second level has an amazing master suite with tray ceiling, double shower heads, whirlpool tub, double vanities, and oversized walk-in closet. Bedroom 2 has a ceiling fan, large window, great view with private full bathroom. Jack & Jill bedrooms 3 & 4 boasts built-in features, separate vanities and a shared full bathroom. Lower-Level includes a non-conforming bedroom with ceiling fan, recreational area, full bathroom and custom bar. Spacious backyard has a wood deck, privacy fence and is perfect for kids, furry loved ones, and/or entertaining. Very private with no neighbors behind. Close access to Two Lakes, Two Pools, Playground area and a beautiful walking trail. There is nothing not to Love about this home. You can't find this square footage in this area at a better price...call your agent today to ask them to set up a showing, this one won't be available long.
Last Agent to Sell the Property
Platinum Realty LLC License #2009024607 Listed on: 12/13/2021

Home Details
Home Type
- Single Family
Est. Annual Taxes
- $6,334
Year Built
- Built in 2008
Lot Details
- 10,805 Sq Ft Lot
- Lot Dimensions are 90x120
- Side Green Space
- Level Lot
- Sprinkler System
HOA Fees
- $53 Monthly HOA Fees
Parking
- 3 Car Attached Garage
- Front Facing Garage
- Garage Door Opener
Home Design
- Traditional Architecture
- Composition Roof
- Wood Siding
- Stucco
Interior Spaces
- Wet Bar: All Carpet, Ceiling Fan(s), Built-in Features, Ceramic Tiles, Kitchen Island, Marble, Pantry, Carpet, Fireplace, Hardwood, Walk-In Closet(s), Cathedral/Vaulted Ceiling, Double Vanity, Shower Over Tub, Separate Shower And Tub, Whirlpool Tub
- Built-In Features: All Carpet, Ceiling Fan(s), Built-in Features, Ceramic Tiles, Kitchen Island, Marble, Pantry, Carpet, Fireplace, Hardwood, Walk-In Closet(s), Cathedral/Vaulted Ceiling, Double Vanity, Shower Over Tub, Separate Shower And Tub, Whirlpool Tub
- Vaulted Ceiling
- Ceiling Fan: All Carpet, Ceiling Fan(s), Built-in Features, Ceramic Tiles, Kitchen Island, Marble, Pantry, Carpet, Fireplace, Hardwood, Walk-In Closet(s), Cathedral/Vaulted Ceiling, Double Vanity, Shower Over Tub, Separate Shower And Tub, Whirlpool Tub
- Skylights
- Gas Fireplace
- Thermal Windows
- Shades
- Plantation Shutters
- Drapes & Rods
- Mud Room
- Entryway
- Great Room with Fireplace
- Family Room
- Formal Dining Room
- Home Office
- Recreation Room
- Laundry Room
Kitchen
- Breakfast Room
- Eat-In Kitchen
- Electric Oven or Range
- Built-In Range
- Recirculated Exhaust Fan
- Dishwasher
- Kitchen Island
- Granite Countertops
- Laminate Countertops
- Disposal
Flooring
- Wood
- Wall to Wall Carpet
- Linoleum
- Laminate
- Stone
- Ceramic Tile
- Luxury Vinyl Plank Tile
- Luxury Vinyl Tile
Bedrooms and Bathrooms
- 5 Bedrooms
- Cedar Closet: All Carpet, Ceiling Fan(s), Built-in Features, Ceramic Tiles, Kitchen Island, Marble, Pantry, Carpet, Fireplace, Hardwood, Walk-In Closet(s), Cathedral/Vaulted Ceiling, Double Vanity, Shower Over Tub, Separate Shower And Tub, Whirlpool Tub
- Walk-In Closet: All Carpet, Ceiling Fan(s), Built-in Features, Ceramic Tiles, Kitchen Island, Marble, Pantry, Carpet, Fireplace, Hardwood, Walk-In Closet(s), Cathedral/Vaulted Ceiling, Double Vanity, Shower Over Tub, Separate Shower And Tub, Whirlpool Tub
- Double Vanity
- Bathtub with Shower
Finished Basement
- Basement Fills Entire Space Under The House
- Sump Pump
- Sub-Basement: Bedroom 5
- Basement Window Egress
Home Security
- Home Security System
- Smart Locks
- Smart Thermostat
- Fire and Smoke Detector
Outdoor Features
- Dock Available
- Lake Privileges
- Deck
- Enclosed patio or porch
Location
- City Lot
Schools
- Mason Lee's Summit Elementary School
- Lee's Summit North High School
Utilities
- Central Heating and Cooling System
- Thermostat
- Satellite Dish
Listing and Financial Details
- Assessor Parcel Number 54-340-05-08-00-0-00-000
Community Details
Overview
- Association fees include trash pick up
- Chapman Farms Greenbriar Subdivision
Recreation
- Tennis Courts
- Community Pool
- Trails
Security
- Building Fire Alarm
Ownership History
Purchase Details
Home Financials for this Owner
Home Financials are based on the most recent Mortgage that was taken out on this home.Purchase Details
Home Financials for this Owner
Home Financials are based on the most recent Mortgage that was taken out on this home.Similar Homes in the area
Home Values in the Area
Average Home Value in this Area
Purchase History
| Date | Buyer | Sale Price | Title Company |
|---|---|---|---|
| Andrews Tynisha | -- | Coffelt Land Title Inc | |
| Wood Brothers Construction Inc | -- | First American Title |
Mortgage History
| Date | Status | Borrower | Loan Amount |
|---|---|---|---|
| Open | Villanueva Lucas | $432,000 | |
| Closed | Andrews Tynisha | $277,148 | |
| Previous Owner | Wood Brothers Construction Inc | $301,325 |
Property History
| Date | Event | Price | Change | Sq Ft Price |
|---|---|---|---|---|
| 01/19/2022 01/19/22 | Sold | -- | -- | -- |
| 12/14/2021 12/14/21 | Pending | -- | -- | -- |
| 12/13/2021 12/13/21 | For Sale | $449,900 | -- | $118 / Sq Ft |
Tax History Compared to Growth
Tax History
| Year | Tax Paid | Tax Assessment Tax Assessment Total Assessment is a certain percentage of the fair market value that is determined by local assessors to be the total taxable value of land and additions on the property. | Land | Improvement |
|---|---|---|---|---|
| 2024 | $7,026 | $87,833 | $8,404 | $79,429 |
| 2023 | $7,026 | $87,833 | $7,813 | $80,020 |
| 2022 | $6,581 | $72,200 | $9,234 | $62,966 |
| 2021 | $6,334 | $72,200 | $9,234 | $62,966 |
| 2020 | $6,181 | $67,534 | $9,234 | $58,300 |
| 2019 | $6,037 | $67,534 | $9,234 | $58,300 |
| 2018 | $6,067 | $62,908 | $11,159 | $51,749 |
| 2017 | $5,745 | $62,908 | $11,159 | $51,749 |
| 2016 | $5,745 | $58,729 | $12,103 | $46,626 |
| 2014 | $5,533 | $55,100 | $12,103 | $42,997 |
Agents Affiliated with this Home
-
Tynisha Watson

Seller's Agent in 2022
Tynisha Watson
Platinum Realty LLC
(816) 582-6740
2 in this area
55 Total Sales
-
Tina Roe

Buyer's Agent in 2022
Tina Roe
RE/MAX Heritage
(816) 783-5800
7 in this area
116 Total Sales
Map
Source: Heartland MLS
MLS Number: 2358277
APN: 54-340-05-08-00-0-00-000
- 8909 SE 1st St
- 9024 SE 1st St
- 123 SE Briar Valley Ln
- 128 SE Briar Valley Ln
- 125 SE Griffin St
- 127 SE Briar Valley Ln
- 133 SE Griffin St
- 104 SE Shores Trce N A
- 132 SE Riley St
- 100 SW Ayden Ln
- 9301 SW 2nd St
- 9212 SE 2nd St
- 824 SW Peach Tree Ln
- 105 SE Hanging Garden St
- 8834 SW 9th St
- 900 SW Peach Tree Ln
- 0 SW Brookside Dr & Sw Mason School Rd Unit HMS2526197
- 112 SE Hanging Garden St
- 8792 SW 9th St
- 8830 SW 9th Terrace
- 9005 SW 2nd St
- 9001 SW 2nd St
- 9009 SW 2nd St
- 9004 SW 2nd St
- 9004 SW 2nd St
- 9000 SW 2nd St
- 9013 SW 2nd St
- 9008 SW 2nd St
- 9017 SW 2nd St
- 9012 SW 2nd St
- 9005 SW 1st St
- 9001 SW 1st St
- 113 SW Lake Side Dr
- 9009 SW 1st St
- 109 SW Lake Side Dr
- 9016 SW 2nd St
- 9013 SW 1st St
- 9021 SW 2nd St
- 0 SW 1st St Unit 1468806
- 0 SW 1st St Unit 2392327
