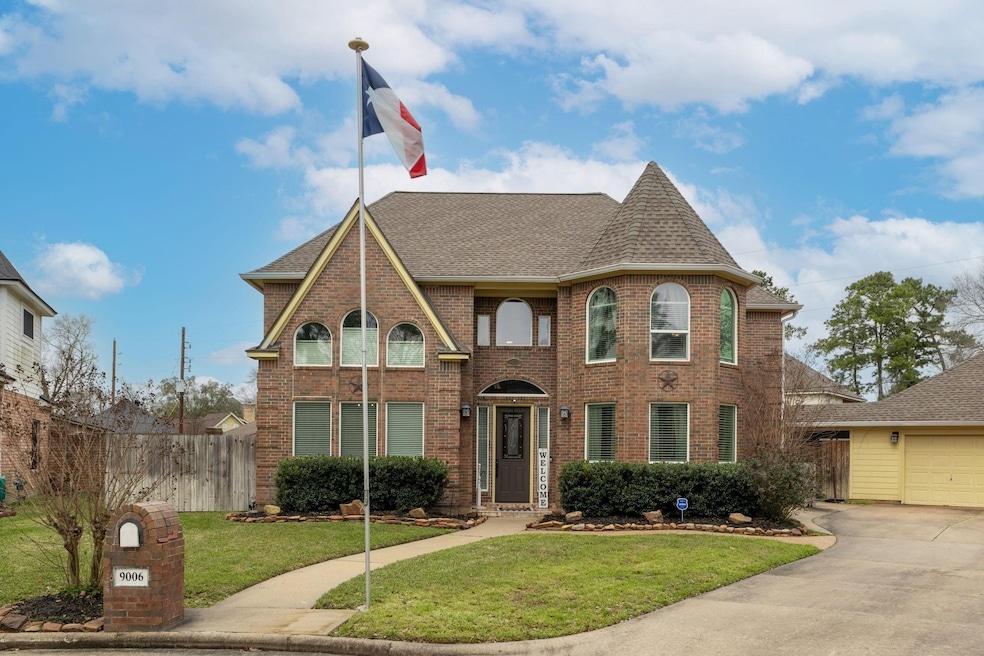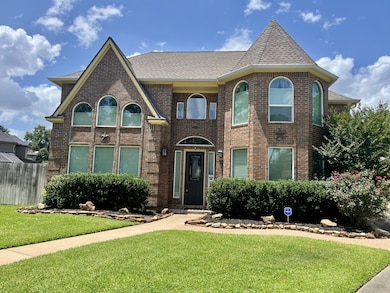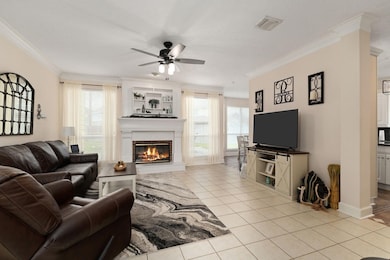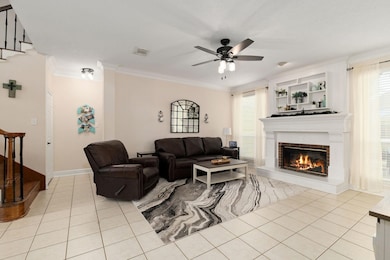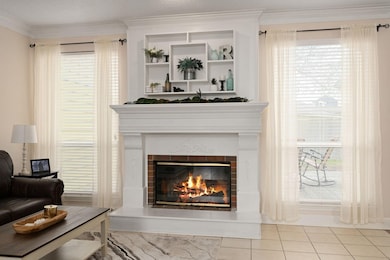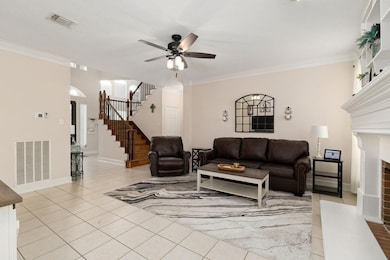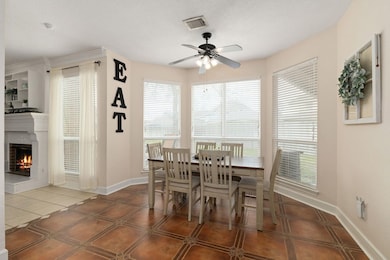
9006 Torrens Ct Tomball, TX 77375
Hufsmith NeighborhoodEstimated payment $3,027/month
Highlights
- Fitness Center
- Tennis Courts
- Deck
- Metzler Elementary School Rated A
- Clubhouse
- Contemporary Architecture
About This Home
Nestled in the beautiful established neighborhood of Wimbledon Country on a cul-de-sac lot, this inviting home is a true gem. Step into the grand entryway with soaring ceilings, leading into a spacious and inviting family room designed for both comfort and entertainment. The expansive primary suite offers a luxurious retreat, complete with a large walk-in closet for ultimate organization. Each additional bedroom features expansive walk-in closets, providing ample storage for the entire family. The kitchen is a dream, top-of-the-line appliances, including a double oven and food warmer, perfect for hosting gatherings. Thoughtfully updated and meticulously cared for, this home includes: New Roof, downstairs HVAC, upstairs HVAC, renovated outdoor entertainment area with cool decking, and automatic outdoor sprinkler irrigation system Located just minutes from Grand Parkway 99,Tomball, and The Woodlands, this home offers unparalleled convenience while nestled in a highly desirable community.
Home Details
Home Type
- Single Family
Est. Annual Taxes
- $9,110
Year Built
- Built in 1990
Lot Details
- 0.29 Acre Lot
- Cul-De-Sac
- South Facing Home
- Sprinkler System
- Back Yard Fenced and Side Yard
HOA Fees
- $58 Monthly HOA Fees
Parking
- 2 Car Garage
Home Design
- Contemporary Architecture
- Traditional Architecture
- Brick Exterior Construction
- Slab Foundation
- Composition Roof
- Cement Siding
Interior Spaces
- 3,144 Sq Ft Home
- 2-Story Property
- Crown Molding
- High Ceiling
- Ceiling Fan
- Gas Log Fireplace
- Window Treatments
- Formal Entry
- Family Room
- Living Room
- Breakfast Room
- Dining Room
- Home Office
- Washer Hookup
Kitchen
- Walk-In Pantry
- Double Oven
- Gas Cooktop
- Microwave
- Dishwasher
- Granite Countertops
- Pots and Pans Drawers
- Disposal
Flooring
- Wood
- Tile
Bedrooms and Bathrooms
- 4 Bedrooms
Home Security
- Security System Owned
- Fire and Smoke Detector
Eco-Friendly Details
- Energy-Efficient HVAC
- Energy-Efficient Insulation
- Energy-Efficient Thermostat
- Ventilation
Outdoor Features
- Tennis Courts
- Deck
- Covered patio or porch
- Shed
Schools
- Metzler Elementary School
- Hofius Intermediate School
- Klein Oak High School
Utilities
- Central Heating and Cooling System
- Heating System Uses Gas
- Programmable Thermostat
Community Details
Overview
- Association fees include clubhouse, recreation facilities
- Principal Management Group Housto Association, Phone Number (713) 329-7100
- Wimbledon Country Sec 01 Subdivision
Amenities
- Clubhouse
- Meeting Room
- Party Room
Recreation
- Tennis Courts
- Fitness Center
- Community Pool
- Trails
Map
Home Values in the Area
Average Home Value in this Area
Tax History
| Year | Tax Paid | Tax Assessment Tax Assessment Total Assessment is a certain percentage of the fair market value that is determined by local assessors to be the total taxable value of land and additions on the property. | Land | Improvement |
|---|---|---|---|---|
| 2024 | $7,598 | $370,000 | $66,593 | $303,407 |
| 2023 | $7,598 | $418,587 | $66,593 | $351,994 |
| 2022 | $9,199 | $345,000 | $66,593 | $278,407 |
| 2021 | $7,384 | $260,558 | $35,345 | $225,213 |
| 2020 | $7,619 | $270,971 | $35,345 | $235,626 |
| 2019 | $7,129 | $233,716 | $35,345 | $198,371 |
| 2018 | $2,651 | $233,716 | $35,345 | $198,371 |
| 2017 | $7,275 | $233,716 | $35,345 | $198,371 |
| 2016 | $6,988 | $232,312 | $35,345 | $196,967 |
| 2015 | $2,370 | $219,317 | $35,345 | $183,972 |
| 2014 | $2,370 | $205,670 | $35,345 | $170,325 |
Property History
| Date | Event | Price | Change | Sq Ft Price |
|---|---|---|---|---|
| 07/18/2025 07/18/25 | Price Changed | $399,000 | -1.5% | $127 / Sq Ft |
| 07/01/2025 07/01/25 | Price Changed | $405,000 | -3.3% | $129 / Sq Ft |
| 06/10/2025 06/10/25 | For Sale | $419,000 | +30.9% | $133 / Sq Ft |
| 08/30/2021 08/30/21 | Sold | -- | -- | -- |
| 07/31/2021 07/31/21 | Pending | -- | -- | -- |
| 07/26/2021 07/26/21 | For Sale | $320,000 | -- | $102 / Sq Ft |
Purchase History
| Date | Type | Sale Price | Title Company |
|---|---|---|---|
| Vendors Lien | -- | First American Title | |
| Vendors Lien | -- | Stewart Title |
Mortgage History
| Date | Status | Loan Amount | Loan Type |
|---|---|---|---|
| Open | $295,000 | New Conventional | |
| Previous Owner | $132,500 | New Conventional | |
| Previous Owner | $158,400 | Unknown | |
| Previous Owner | $6,875 | Stand Alone Second | |
| Previous Owner | $33,900 | Small Business Administration | |
| Previous Owner | $164,700 | Unknown | |
| Previous Owner | $146,430 | No Value Available | |
| Closed | $8,135 | No Value Available |
Similar Homes in the area
Source: Houston Association of REALTORS®
MLS Number: 45560244
APN: 1127170000024
- 24018 Rain Creek Dr
- 9227 Forest Creek Dr
- 24007 Rain Creek Dr
- 9023 Cedar Run Falls
- 9034 Cedar Run Falls
- 8819 W Rayford Rd
- 9122 Kerr Dr
- 24418 Okehampton Dr
- 7926 Hennessy Ln
- 7934 Hennessy Ln Unit 3
- 7934 Hennessy Ln Unit 6
- 7934 Hennessy Ln Unit 5
- 7934 Hennessy Ln Unit 4
- 7934 Hennessy Ln Unit 2
- 7934 Hennessy Ln Unit 1
- 24603 Sandusky Dr
- 24714 Emerald Pool Falls Dr
- 24602 Sandusky Dr
- 24526 Haigshire Dr
- 9339 Galloway Woods Trail
- 9111 Cascade Basin Falls
- 24215 Kuykendahl Rd
- 24610 Emerald Pool Falls Dr
- 23902 Kuykendahl Rd
- 9322 Galloway Woods Trail
- 9302 Blackwell Orchard Ln
- 24606 Keswick Valley Way
- 8422 Misty Mountain Trail Ln
- 9407 Oakheath Canyon Ct
- 8434 London Way Dr
- 24815 Pavonia Lake Ln
- 7835 Augusta Creek Ct
- 9311 Mont Ellie Ln
- 23906 Paper Birch Ct
- 24911 Mountclair Hollow Ln
- 22103 Gosling Rd Unit 1024
- 22103 Gosling Rd Unit 923
- 22103 Gosling Rd Unit 424
- 22103 Gosling Rd Unit 618
- 22103 Gosling Rd Unit 628
