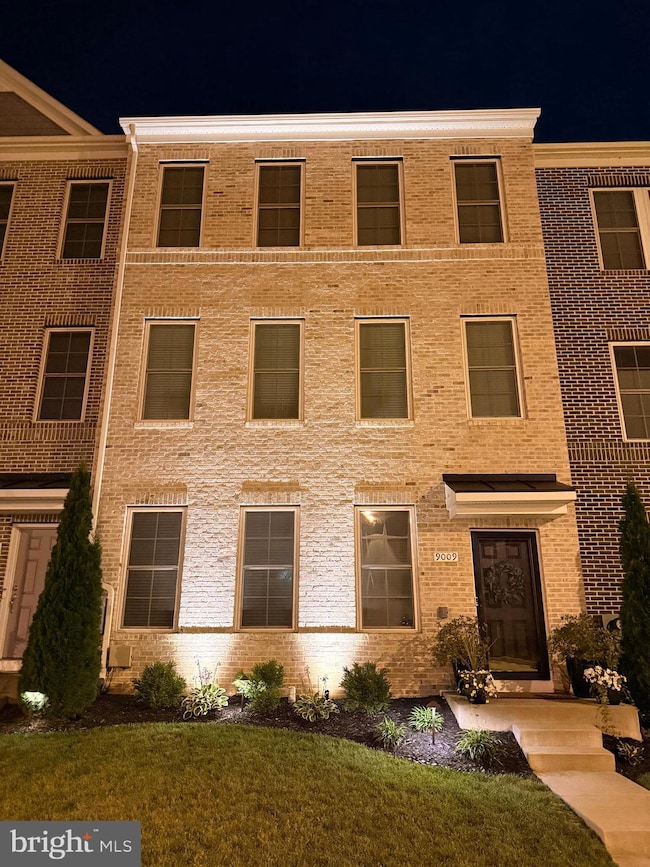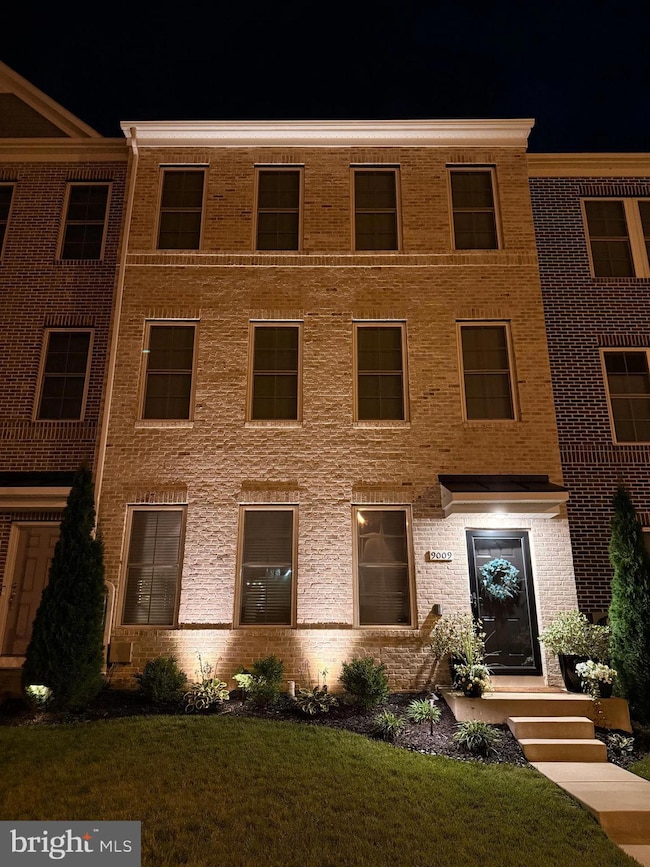
9009 Elk Ave Upper Marlboro, MD 20774
Estimated payment $3,640/month
Highlights
- Traditional Architecture
- 2 Car Attached Garage
- Property is in excellent condition
- Community Pool
- Central Heating and Cooling System
About This Home
Welcome to 9009 Elk Avenue, a stunning townhome in the highly desirable WestRidge at Westphalia community. Built in 2021, this like-new residence showcases premium finishes and the coveted Shiflett II floorplan—the largest layout in the neighborhood and no longer offered by the builder. The bright, open-concept main level features soaring ceilings, a gourmet kitchen with quartz countertops, stainless steel appliances, a massive 12-foot island, spacious living and dining areas, and a stylish powder room—perfect for entertaining. Step outside to a full-length private deck backing to tranquil wooded views, offering rare privacy and a peaceful escape.
Upstairs, the luxurious primary suite boasts a walk-in closet with custom built-ins and a spa-like bath with dual vanities and a seated shower. Two additional bedrooms, a full hall bath, and a centrally located laundry room complete the upper level. The finished lower level offers additional flexible living space ideal for a media room, gym, home office, or playroom.
Enjoy a private two-car garage, full driveway, and access to resort-style amenities including a clubhouse, outdoor pool, fitness center, walking trails, and playgrounds. Adding even more appeal, this home includes professionally installed premium landscape lighting and custom exterior accent lighting, beautifully enhancing curb appeal and ambiance both day and night.
Ideally located near Joint Base Andrews, Northwest Stadium, Ritchie Station Marketplace, Woodmore Towne Center, and major commuter routes—including I-495, Route 4, Route 50, and the Largo Town Center Metro (Blue and Silver Lines)—this home offers upscale living with unmatched convenience. With Westphalia’s growing development, green space, and a future town center, this is your chance to own in one of Prince George’s County’s most vibrant and rapidly growing communities.
Listing Agent
Keller Williams Capital Properties License #5012911 Listed on: 07/21/2025

Open House Schedule
-
Friday, July 25, 20255:30 to 7:30 pm7/25/2025 5:30:00 PM +00:007/25/2025 7:30:00 PM +00:00Add to Calendar
-
Saturday, July 26, 20252:00 to 4:00 pm7/26/2025 2:00:00 PM +00:007/26/2025 4:00:00 PM +00:00Add to Calendar
Townhouse Details
Home Type
- Townhome
Est. Annual Taxes
- $6,686
Year Built
- Built in 2021
Lot Details
- 2,304 Sq Ft Lot
- Property is in excellent condition
HOA Fees
- $95 Monthly HOA Fees
Parking
- 2 Car Attached Garage
- 2 Driveway Spaces
- Rear-Facing Garage
- Garage Door Opener
Home Design
- Traditional Architecture
- Slab Foundation
- Frame Construction
Interior Spaces
- Property has 3 Levels
Bedrooms and Bathrooms
- 3 Bedrooms
Utilities
- Central Heating and Cooling System
- Natural Gas Water Heater
Listing and Financial Details
- Tax Lot 97
- Assessor Parcel Number 17065643743
- $600 Front Foot Fee per year
Community Details
Overview
- Westphalia Subdivision
Recreation
- Community Pool
Map
Home Values in the Area
Average Home Value in this Area
Tax History
| Year | Tax Paid | Tax Assessment Tax Assessment Total Assessment is a certain percentage of the fair market value that is determined by local assessors to be the total taxable value of land and additions on the property. | Land | Improvement |
|---|---|---|---|---|
| 2024 | $7,064 | $449,967 | $0 | $0 |
| 2023 | $6,091 | $408,500 | $100,000 | $308,500 |
| 2022 | $5,897 | $395,467 | $0 | $0 |
| 2021 | $5,704 | $382,433 | $0 | $0 |
| 2020 | $154 | $9,000 | $9,000 | $0 |
| 2019 | $129 | $9,000 | $9,000 | $0 |
Property History
| Date | Event | Price | Change | Sq Ft Price |
|---|---|---|---|---|
| 07/21/2025 07/21/25 | For Sale | $540,000 | -- | $234 / Sq Ft |
Purchase History
| Date | Type | Sale Price | Title Company |
|---|---|---|---|
| Deed | $466,871 | Keystone Ttl Stlmt Svcs Llc | |
| Deed | $392,000 | Keystone Ttl Setmnt Svcs Llc |
Mortgage History
| Date | Status | Loan Amount | Loan Type |
|---|---|---|---|
| Previous Owner | $458,414 | FHA | |
| Previous Owner | $16,341 | Stand Alone Second |
Similar Homes in Upper Marlboro, MD
Source: Bright MLS
MLS Number: MDPG2160442
APN: 06-5643743
- 2645 Sierra Nevada Ave
- 9037 Elk Ave
- 2618 Sierra Nevada Ave
- 2616 Lewis And Clark Ave
- 2622 Lewis And Clark Ave
- TBB Presidential Pkwy Unit ALDEN II
- 9025 Darcy Rd
- 9121 Washington Ave
- HOMESITE 291 Lewis And Clark Ave
- HOMESITE 292 Lewis And Clark Ave
- HOMESITE 293 Lewis And Clark Ave
- 8849 East Grove
- 7819 Presidential Pkwy
- Way
- Homesite V40 Aiden Way
- HOMESITE V51 Aiden Way
- HOMESITE V44 Aiden Way
- HOMESITE 303 Presidential Pkwy
- HOMESITE V43 Aiden Way
- HOMESITE V48 Aiden Way
- 2729 Lanham Hill Cir
- 1627 Wesbourne Dr
- 1616 Wesbourne Dr
- 2300 Timbercrest Dr
- 1716 Bradmoore Dr
- 1706 Fernwood Dr
- 2014 Ritchie Rd
- 10304 Westphalia Rd
- 9700 Cedarhollow Ln
- 3300 Maygreen Ave
- 7165 Cross St Unit T2
- 10111 Cascade Ln
- 7153 Donnell Place Unit A
- 7328 Donnell Place Unit C
- 7240 Donnell Place Unit A
- 1307 Waterford Dr
- 7113 Donnell Place Unit A4
- 7219 Starboard Dr
- 6909 Kipling Pkwy
- 7179 Donnell Place Unit A-8






