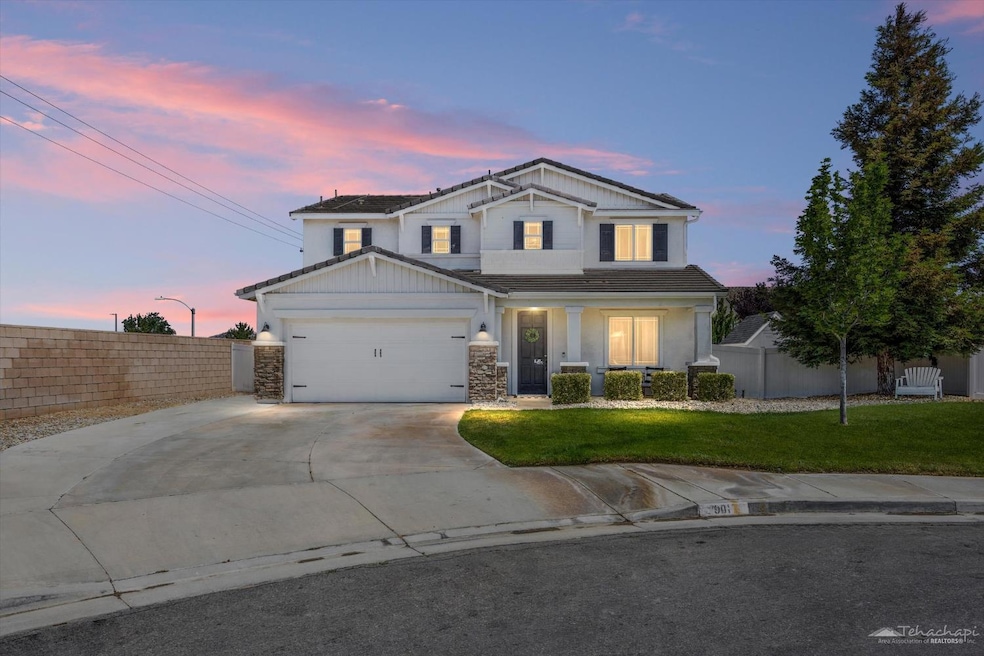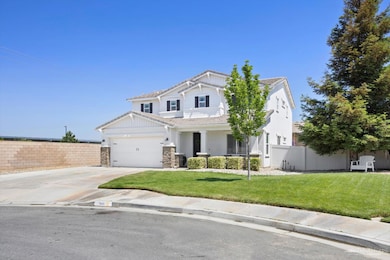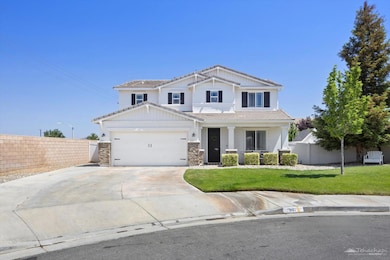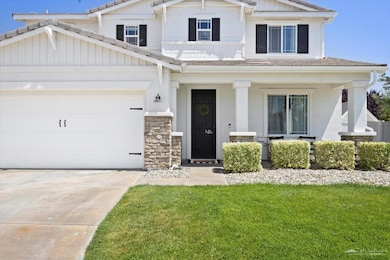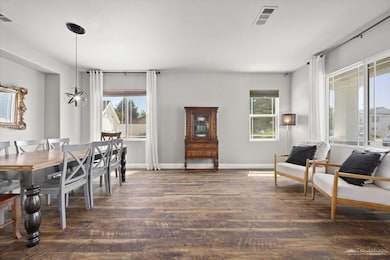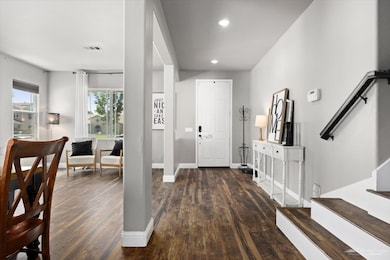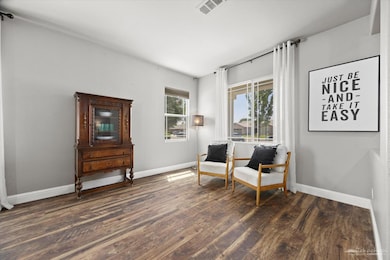901 Aleah Ln Tehachapi, CA 93561
Estimated payment $3,460/month
Highlights
- Private Pool
- Main Floor Bedroom
- Separate Formal Living Room
- Craftsman Architecture
- Loft
- Lawn
About This Home
Beautiful Orchard Glen Pool Home on a Cul-De-Sac!Welcome to this spacious and inviting 4-bedroom, 3-bathroom home perfectly situated at the end of a quiet cul-de-sac in one of Tehachapi's most desirable neighborhoods Orchard Glen!With nearly 2,500 sq ft of living space, this property offers the ideal layout for families of all sizes. Downstairs you'll find a bedroom and full bathroom, perfect for guests or multi-generational living. The open-concept living and dining areas are bright and welcoming, with plenty of room for entertaining. The kitchen offers ample counter space and a clear view to the backyard, making it easy to stay connected while you cook.Upstairs features a versatile loft area ideal for a playroom, home office, or additional living space plus generously sized bedrooms and bathrooms.Step outside to your own private oasis! The backyard is built for summertime fun with a sparkling in-ground pool, spacious patio area, and room to relax and entertain.Conveniently located within walking distance to Tehachapi High School, Jacobsen Middle School, and Tompkins Elementary, this home offers both comfort and convenience in a location families love.
Listing Agent
Debra Shea
Tehachapi Summit Real Estate License #02017218 Listed on: 06/26/2025
Home Details
Home Type
- Single Family
Est. Annual Taxes
- $5,455
Year Built
- Built in 2008
Lot Details
- 10,019 Sq Ft Lot
- Cul-De-Sac
- Vinyl Fence
- Back Yard Fenced
- Sprinklers on Timer
- Landscaped with Trees
- Lawn
- Property is zoned R1
Parking
- 2 Car Garage
Home Design
- Craftsman Architecture
- Slab Foundation
- Tile Roof
- Stucco Exterior
Interior Spaces
- 2,492 Sq Ft Home
- 2-Story Property
- Ceiling Fan
- Family Room
- Separate Formal Living Room
- Formal Dining Room
- Loft
- Laminate Flooring
Kitchen
- Double Oven
- Range Hood
- Microwave
- Dishwasher
- Disposal
Bedrooms and Bathrooms
- 5 Bedrooms
- Main Floor Bedroom
- Walk-In Closet
- 3 Full Bathrooms
- Soaking Tub
Laundry
- Laundry Room
- Laundry on upper level
- Dryer
- Washer
Outdoor Features
- Private Pool
- Covered Patio or Porch
Utilities
- Central Heating and Cooling System
- Natural Gas Water Heater
Community Details
- No Home Owners Association
Listing and Financial Details
- Tax Lot 78
- Assessor Parcel Number 22360108
Map
Home Values in the Area
Average Home Value in this Area
Tax History
| Year | Tax Paid | Tax Assessment Tax Assessment Total Assessment is a certain percentage of the fair market value that is determined by local assessors to be the total taxable value of land and additions on the property. | Land | Improvement |
|---|---|---|---|---|
| 2025 | $5,455 | $412,736 | $83,661 | $329,075 |
| 2024 | $5,455 | $404,644 | $82,021 | $322,623 |
| 2023 | $5,269 | $396,711 | $80,413 | $316,298 |
| 2022 | $5,198 | $388,934 | $78,837 | $310,097 |
| 2021 | $5,139 | $381,309 | $77,292 | $304,017 |
| 2020 | $5,163 | $377,400 | $76,500 | $300,900 |
| 2019 | $4,889 | $356,118 | $64,945 | $291,173 |
| 2018 | $4,718 | $342,291 | $62,424 | $279,867 |
| 2017 | $4,692 | $335,580 | $61,200 | $274,380 |
| 2016 | $4,575 | $329,000 | $60,000 | $269,000 |
| 2015 | $4,002 | $294,000 | $74,000 | $220,000 |
| 2014 | $3,925 | $285,000 | $71,000 | $214,000 |
Property History
| Date | Event | Price | List to Sale | Price per Sq Ft | Prior Sale |
|---|---|---|---|---|---|
| 11/04/2025 11/04/25 | Pending | -- | -- | -- | |
| 11/03/2025 11/03/25 | Price Changed | $570,000 | 0.0% | $229 / Sq Ft | |
| 11/03/2025 11/03/25 | For Sale | $570,000 | -1.7% | $229 / Sq Ft | |
| 10/27/2025 10/27/25 | Off Market | $580,000 | -- | -- | |
| 09/05/2025 09/05/25 | Price Changed | $580,000 | -1.7% | $233 / Sq Ft | |
| 08/14/2025 08/14/25 | Price Changed | $590,000 | -0.8% | $237 / Sq Ft | |
| 07/09/2025 07/09/25 | For Sale | $595,000 | 0.0% | $239 / Sq Ft | |
| 07/07/2025 07/07/25 | Pending | -- | -- | -- | |
| 06/26/2025 06/26/25 | For Sale | $595,000 | +80.9% | $239 / Sq Ft | |
| 09/18/2015 09/18/15 | Sold | $329,000 | 0.0% | $132 / Sq Ft | View Prior Sale |
| 08/07/2015 08/07/15 | Pending | -- | -- | -- | |
| 08/01/2015 08/01/15 | For Sale | $329,000 | -- | $132 / Sq Ft |
Purchase History
| Date | Type | Sale Price | Title Company |
|---|---|---|---|
| Grant Deed | $370,000 | Chicago Title Bakersfield | |
| Grant Deed | $329,000 | First American Title Company | |
| Corporate Deed | $291,000 | First American Title Ins Co |
Mortgage History
| Date | Status | Loan Amount | Loan Type |
|---|---|---|---|
| Open | $296,000 | New Conventional | |
| Previous Owner | $312,550 | New Conventional | |
| Previous Owner | $300,125 | VA |
Source: Tehachapi Area Association of REALTORS®
MLS Number: 9992819
APN: 223-601-08-00-0
- 0 Dennison Rd Unit 9991108
- 0 Dennison Rd Unit 9992676
- 0 Dennison Rd Unit 202401345
- 0 Dennison Rd Unit 202500887
- 1016 Canyon Dr W
- 600 S Dennison Rd Unit 1
- 600 S Dennison Rd
- 600 S Dennison Rd Unit 27
- 600 S Dennison Rd Unit 65
- 600 S Dennison Rd Unit 78
- 600 S Dennison Rd Unit Spc 112
- 600 S Dennison Rd Unit 76
- 600 S Dennison Rd Unit 120
- 600 S Dennison Rd Unit 26
- 600 S Dennison Rd Unit 4
- 600 S Dennison Rd Unit 65
- 333 S Dennison Rd Unit 24
- 333 S Dennison Rd Unit 63
- 333 S Dennison Rd Unit 53
- 504 Mesquite Dr
