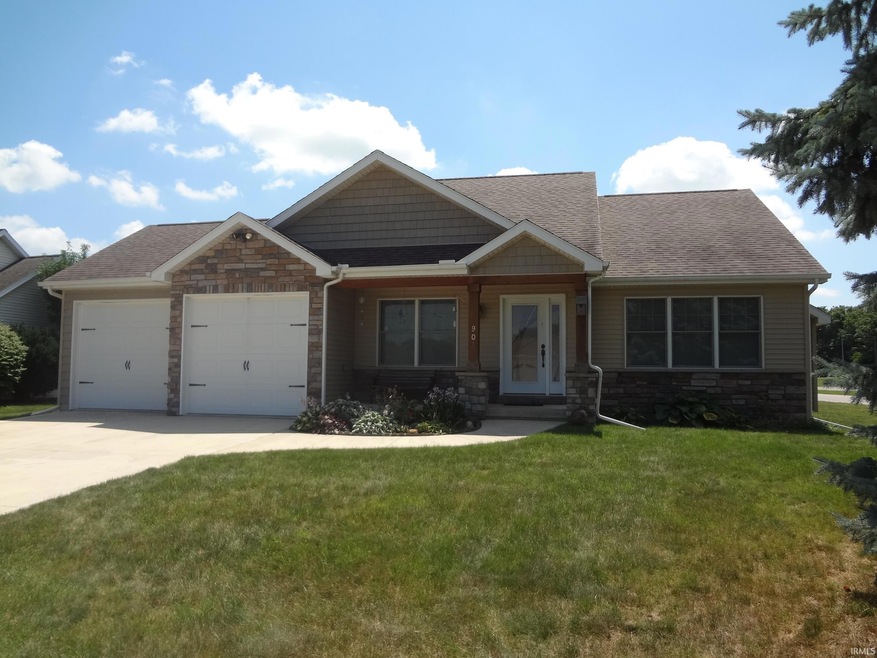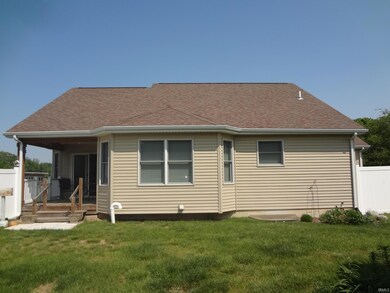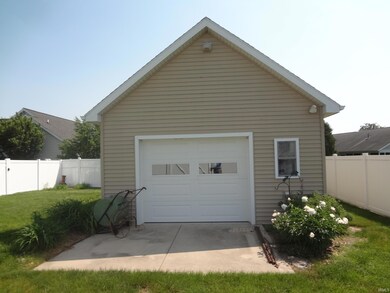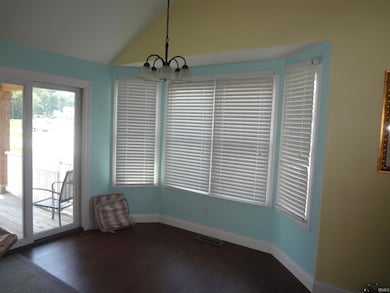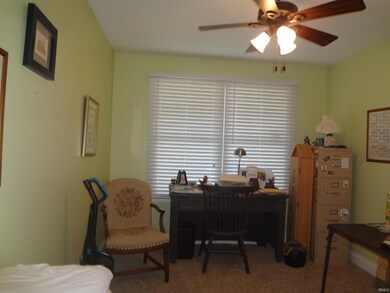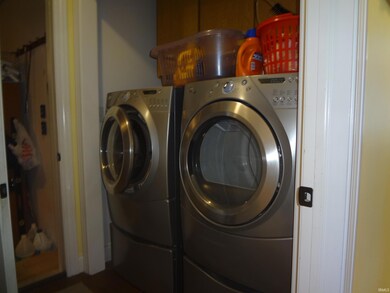
901 Arthur St Rochester, IN 46975
Estimated Value: $266,000 - $289,000
Highlights
- Primary Bedroom Suite
- Corner Lot
- Breakfast Bar
- Ranch Style House
- 2 Car Attached Garage
- Forced Air Heating and Cooling System
About This Home
As of December 2023Well-designed newer home with open floor plan. Ensuite bedroom with private bathroom with a second bedroom and bathroom on the main level. Cathedral ceiling over the kitchen, dining and living room. Living room has a gas log fireplace. Main floor laundry. Basement is nearly all finished with a bedroom that has an egress window, bathroom, large family room, other room, storage room and utility room. Vinyl fenced back yard. Attached 2 car garage plus a 18' x 24' detached garage. Range, refrigerator, washer and dryer included.
Home Details
Home Type
- Single Family
Est. Annual Taxes
- $2,155
Year Built
- Built in 2014
Lot Details
- 0.26 Acre Lot
- Lot Dimensions are 90 x 125
- Vinyl Fence
- Corner Lot
- Level Lot
Parking
- 2 Car Attached Garage
- Driveway
Home Design
- Ranch Style House
- Poured Concrete
- Shingle Roof
- Vinyl Construction Material
Interior Spaces
- Living Room with Fireplace
- Breakfast Bar
Flooring
- Carpet
- Laminate
Bedrooms and Bathrooms
- 3 Bedrooms
- Primary Bedroom Suite
Finished Basement
- Basement Fills Entire Space Under The House
- 1 Bathroom in Basement
- 1 Bedroom in Basement
Location
- Suburban Location
Schools
- Columbia / Riddle Elementary School
- Rochester Middle School
- Rochester High School
Utilities
- Forced Air Heating and Cooling System
- Heating System Uses Gas
Community Details
- Manitou Heights Subdivision
Listing and Financial Details
- Assessor Parcel Number 25-07-09-380-042.000-009
Ownership History
Purchase Details
Home Financials for this Owner
Home Financials are based on the most recent Mortgage that was taken out on this home.Purchase Details
Purchase Details
Similar Homes in Rochester, IN
Home Values in the Area
Average Home Value in this Area
Purchase History
| Date | Buyer | Sale Price | Title Company |
|---|---|---|---|
| Singh Lovejit | $275,000 | Fretz Abstract | |
| Lingenfelter Dwight B | $184,700 | First Federal Savings Bank | |
| Michael J Hiatt | $20,000 | Fretz Abstract |
Property History
| Date | Event | Price | Change | Sq Ft Price |
|---|---|---|---|---|
| 12/07/2023 12/07/23 | Sold | $275,000 | -5.0% | $128 / Sq Ft |
| 11/28/2023 11/28/23 | Pending | -- | -- | -- |
| 07/26/2023 07/26/23 | For Sale | $289,500 | -- | $135 / Sq Ft |
Tax History Compared to Growth
Tax History
| Year | Tax Paid | Tax Assessment Tax Assessment Total Assessment is a certain percentage of the fair market value that is determined by local assessors to be the total taxable value of land and additions on the property. | Land | Improvement |
|---|---|---|---|---|
| 2024 | $1,881 | $237,100 | $23,200 | $213,900 |
| 2023 | $2,169 | $241,900 | $23,200 | $218,700 |
| 2022 | $2,155 | $224,900 | $23,200 | $201,700 |
| 2021 | $1,871 | $187,700 | $23,200 | $164,500 |
| 2020 | $1,967 | $189,500 | $23,200 | $166,300 |
| 2019 | $1,603 | $170,400 | $23,200 | $147,200 |
| 2018 | $1,575 | $165,400 | $23,200 | $142,200 |
| 2017 | $1,453 | $163,400 | $23,200 | $140,200 |
| 2016 | $1,532 | $153,200 | $23,200 | $130,000 |
| 2014 | $339 | $16,300 | $16,300 | $0 |
| 2013 | $339 | $16,300 | $16,300 | $0 |
Agents Affiliated with this Home
-
Dave Helt
D
Seller's Agent in 2023
Dave Helt
HELT REALTY, INC.
(574) 835-6410
51 Total Sales
Map
Source: Indiana Regional MLS
MLS Number: 202326468
APN: 25-07-09-380-042.000-009
- 807 Lowell Rd
- 1295 Mitchell Dr
- 1504 Arrowhead Dr
- 1203 Hill St
- 1419 Ewing Rd
- 1535 Monroe St
- 0 Indiana 25
- 1314 Monroe St
- 1129 Monroe St
- TBD W 18th St
- 0 E 18th St
- 1204 Main St
- 0 SW Larue St Unit 201618617
- 0 200 E Unit 202509008
- 419 Clayton St
- 1895 E Schoolview Dr
- 1216 Pontiac St
- 2122 Wolfs Point Dr
- 2460 Main St
- 1040 E 4th St
