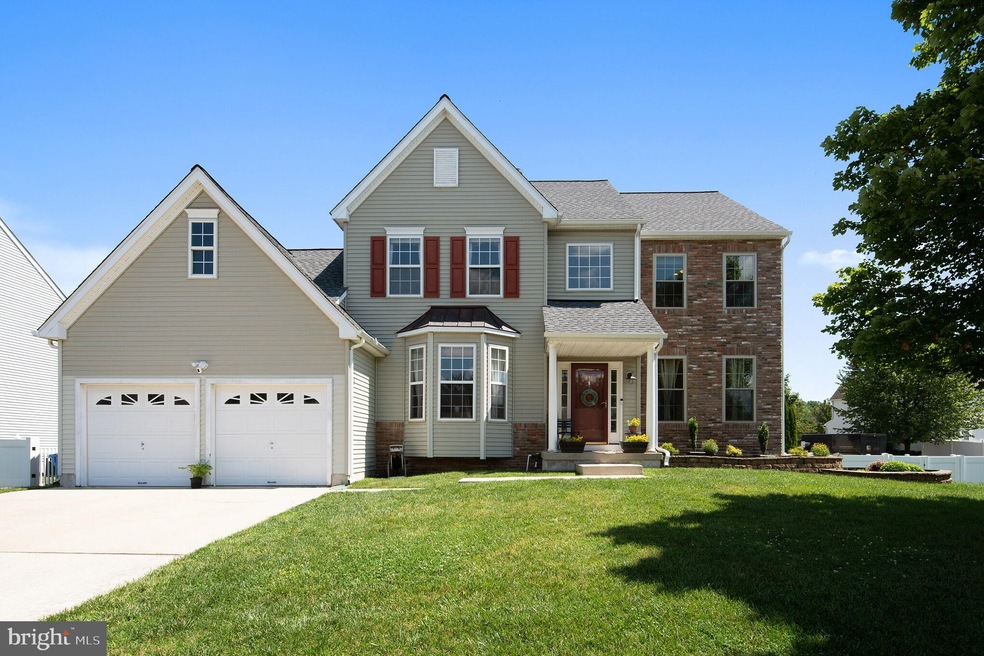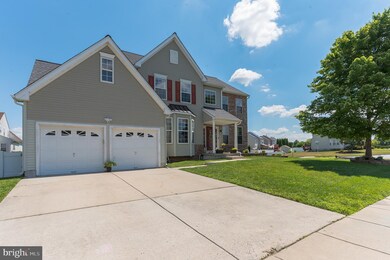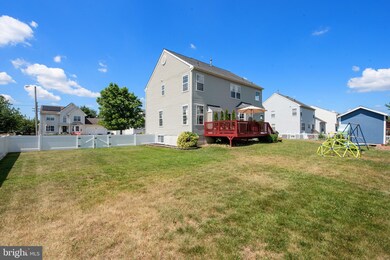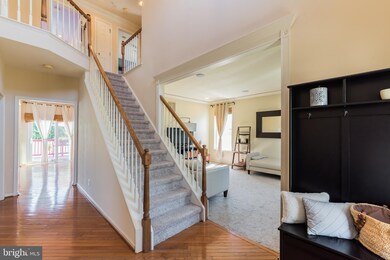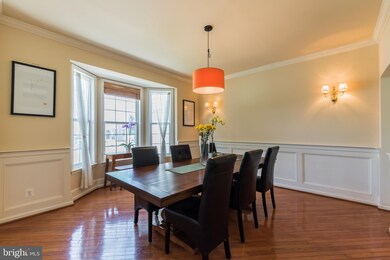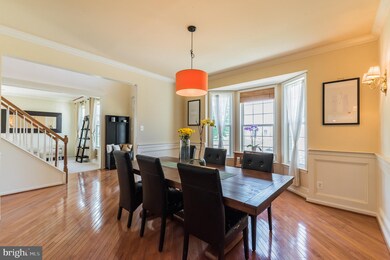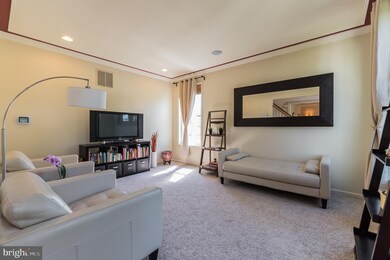
901 Ashburn Way Swedesboro, NJ 08085
Woolwich Township NeighborhoodHighlights
- Colonial Architecture
- Deck
- 2 Fireplaces
- Gen. Charles G. Harker School Rated A-
- Whirlpool Bathtub
- Corner Lot
About This Home
As of August 2020A lovely and exhaustively updated colonial in Swedesboro you are sure to fall in love with. A large front yard, concrete pathway, new fencing, and new brick veneer contribute to the lovely curbside impression. The main floor features a semi-open style combined with colonial-standby aspects. Upon entering, the foyer is open and lovely and has purview of the front living room, dining room, and, through the main hallway, the kitchen in the rear. The formal dining room is elegant, with tasteful wainscotting and large, front-facing bay windows, and the living room has lovely trey ceiling and recessed lighting. The rear family room is also stunning, with some nice craftsman moulding around the fireplace, more recessed lighting, and access to the rear deck. The kitchen is extra large and feels professional, with stainless steel appliances, corian countertops, central island, and lovely breakfast area, placed right in front of rear facing bay windows. The main floor also has a convenient half, hallway bath, and the laundry room. The master suite upstairs is wonderful, with more wainscotting and a comforting angled ceiling, as well as a walk-in closet and french doors to the hallway. The master bath has a large corner tub and walk-in shower, with luxurious finishings everywhere. There are three more bedrooms upstairs, including a perfect office space with extensive wainscotting and some built-in shelving. The finished basement adds incredible value to the construction, and includes plenty of storage space, a nook perfect for a media room, an additional fireplace as well as a pool table! The amount of updates and features included in this home is unparalleled: there is a new central air system, new heating, new water heater, fresh 20" insulation in the attic, as well as a roof that is only 5 years old--all important and thoughtful updates to ensure comfort and security for years to come. Further, there are built-in speakers installed throughout the home, perfect for entertaining, and many new, top of the line Paradigm windows have been installed throughout. There is a 12 ft heated double garage with its own zone, which can be conveniently accessed from the basement. A great option for converting to an additional space or room. The rear deck has some fresh paint, and the extensive backyard is contained by a vinyl fence and includes a 10x16 shed. This home also includes a sprinkler irrigation system. Living at 901 Ashburn Way, you will be nestled in a private spacious corner lot in a quiet neighborhood, but will have plenty of amenities around the corner for crucial day to day needs: Acme grocery store, Wawa, Dunkin Donuts, and many local-favorite restaurants are nearby, and attractions like Locke Park and the G & G Farm Market will are also in the neighborhood. With I-295 down the road, commuting to Philadelphia is a breeze! Book and appointment today!
Last Agent to Sell the Property
Real Broker, LLC License #RS369132 Listed on: 07/02/2020
Home Details
Home Type
- Single Family
Est. Annual Taxes
- $11,039
Year Built
- Built in 1999
Lot Details
- 0.28 Acre Lot
- Corner Lot
- Back and Side Yard
Parking
- 2 Car Attached Garage
- Driveway
Home Design
- Colonial Architecture
- Stone Siding
- Vinyl Siding
Interior Spaces
- 2,466 Sq Ft Home
- Property has 2 Levels
- Built-In Features
- Crown Molding
- Wainscoting
- Ceiling Fan
- Recessed Lighting
- 2 Fireplaces
- Self Contained Fireplace Unit Or Insert
- Fireplace Mantel
- Gas Fireplace
- Window Treatments
- Entrance Foyer
- Family Room
- Living Room
- Dining Room
- Storage Room
- Utility Room
- Finished Basement
Bedrooms and Bathrooms
- 4 Bedrooms
- En-Suite Primary Bedroom
- Walk-In Closet
- Whirlpool Bathtub
- Walk-in Shower
Laundry
- Laundry Room
- Laundry on main level
Home Security
- Home Security System
- Exterior Cameras
- Carbon Monoxide Detectors
- Fire and Smoke Detector
Outdoor Features
- Deck
- Exterior Lighting
- Outdoor Grill
Utilities
- Forced Air Heating and Cooling System
- 200+ Amp Service
- Natural Gas Water Heater
Community Details
- No Home Owners Association
- Weatherby Subdivision
Listing and Financial Details
- Tax Lot 00001
- Assessor Parcel Number 24-00003 02-00001
Ownership History
Purchase Details
Home Financials for this Owner
Home Financials are based on the most recent Mortgage that was taken out on this home.Purchase Details
Home Financials for this Owner
Home Financials are based on the most recent Mortgage that was taken out on this home.Purchase Details
Purchase Details
Home Financials for this Owner
Home Financials are based on the most recent Mortgage that was taken out on this home.Purchase Details
Home Financials for this Owner
Home Financials are based on the most recent Mortgage that was taken out on this home.Similar Homes in Swedesboro, NJ
Home Values in the Area
Average Home Value in this Area
Purchase History
| Date | Type | Sale Price | Title Company |
|---|---|---|---|
| Deed | $349,900 | None Listed On Document | |
| Deed | $305,000 | None Available | |
| Quit Claim Deed | -- | None Available | |
| Bargain Sale Deed | $290,000 | Congress | |
| Deed | $223,250 | Fidelity National Title Ins |
Mortgage History
| Date | Status | Loan Amount | Loan Type |
|---|---|---|---|
| Open | $50,000 | Credit Line Revolving | |
| Open | $324,000 | New Conventional | |
| Previous Owner | $314,910 | New Conventional | |
| Previous Owner | $289,750 | New Conventional | |
| Previous Owner | $264,760 | New Conventional | |
| Previous Owner | $287,200 | Fannie Mae Freddie Mac | |
| Previous Owner | $53,850 | Stand Alone Second | |
| Previous Owner | $190,000 | Purchase Money Mortgage | |
| Previous Owner | $188,000 | Purchase Money Mortgage |
Property History
| Date | Event | Price | Change | Sq Ft Price |
|---|---|---|---|---|
| 08/31/2020 08/31/20 | Sold | $349,900 | 0.0% | $142 / Sq Ft |
| 08/03/2020 08/03/20 | Pending | -- | -- | -- |
| 07/29/2020 07/29/20 | For Sale | $349,900 | 0.0% | $142 / Sq Ft |
| 07/08/2020 07/08/20 | Pending | -- | -- | -- |
| 07/02/2020 07/02/20 | For Sale | $349,900 | +14.7% | $142 / Sq Ft |
| 05/02/2016 05/02/16 | Sold | $305,000 | +1.7% | $97 / Sq Ft |
| 03/18/2016 03/18/16 | Pending | -- | -- | -- |
| 03/11/2016 03/11/16 | For Sale | $300,000 | 0.0% | $95 / Sq Ft |
| 03/11/2016 03/11/16 | Pending | -- | -- | -- |
| 02/26/2016 02/26/16 | Price Changed | $300,000 | -7.7% | $95 / Sq Ft |
| 02/01/2016 02/01/16 | For Sale | $325,000 | -- | $103 / Sq Ft |
Tax History Compared to Growth
Tax History
| Year | Tax Paid | Tax Assessment Tax Assessment Total Assessment is a certain percentage of the fair market value that is determined by local assessors to be the total taxable value of land and additions on the property. | Land | Improvement |
|---|---|---|---|---|
| 2024 | $11,329 | $343,400 | $59,200 | $284,200 |
| 2023 | $11,329 | $343,400 | $59,200 | $284,200 |
| 2022 | $11,010 | $327,000 | $59,200 | $267,800 |
| 2021 | $11,213 | $327,000 | $59,200 | $267,800 |
| 2020 | $11,219 | $327,000 | $59,200 | $267,800 |
| 2019 | $11,039 | $293,900 | $59,200 | $234,700 |
| 2018 | $10,995 | $293,900 | $59,200 | $234,700 |
| 2017 | $10,780 | $293,900 | $59,200 | $234,700 |
| 2016 | $10,660 | $293,500 | $59,200 | $234,300 |
| 2015 | $10,416 | $293,500 | $59,200 | $234,300 |
| 2014 | $9,897 | $293,500 | $59,200 | $234,300 |
Agents Affiliated with this Home
-
Ruben Concepcion

Seller's Agent in 2020
Ruben Concepcion
Real Broker, LLC
(856) 889-2603
4 in this area
124 Total Sales
-
Donna Spagnoli
D
Buyer's Agent in 2020
Donna Spagnoli
BHHS Fox & Roach
(215) 510-0263
1 in this area
16 Total Sales
-
Haley DeStefano

Seller's Agent in 2016
Haley DeStefano
Real Broker, LLC
(856) 981-2717
74 in this area
241 Total Sales
-
Val Nunnenkamp

Buyer's Agent in 2016
Val Nunnenkamp
Keller Williams Realty - Marlton
(609) 313-1454
3 in this area
943 Total Sales
Map
Source: Bright MLS
MLS Number: NJGL260556
APN: 24-00003-02-00001
- 211 Spruce Trail
- 12 Ethan Terrace
- 241 Juniper Ln
- 130 Juniper Ln
- 132 Laurel Trail
- 143 Juniper Ln
- 30 Andrew Ct
- 12 Shallcross Pass
- 27 Hill Farm Way
- 364 High Hill Rd
- 269 Westbrook Dr
- 328 Keswick Dr
- 232 Windsor Dr
- 209 Windsor Dr
- 29 Embassy Dr
- 125 Windsor Dr
- 201 Shady Brooke Ct
- 312 New Castle Ln
- 220 Wilshire Blvd
- 23 Adams St
