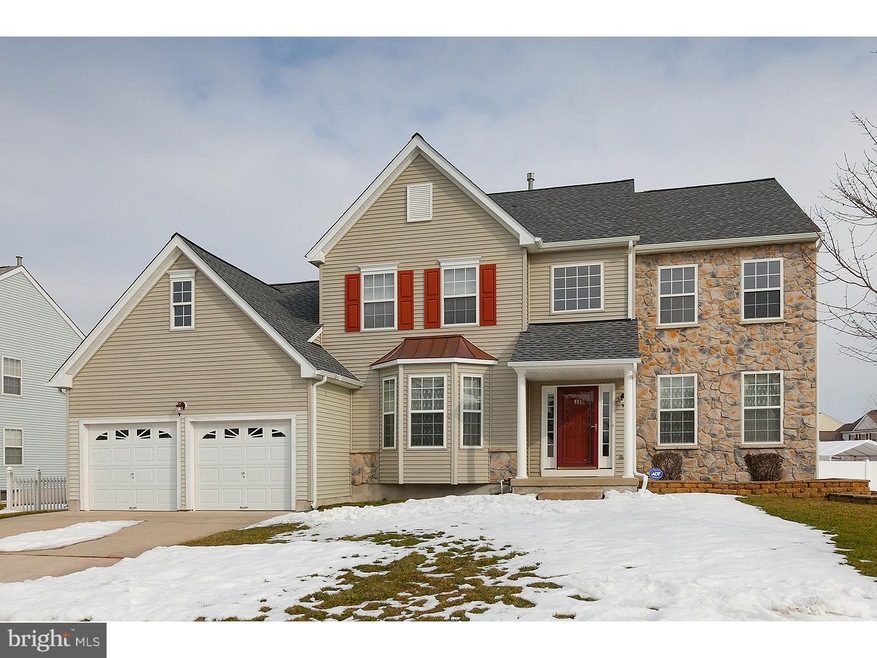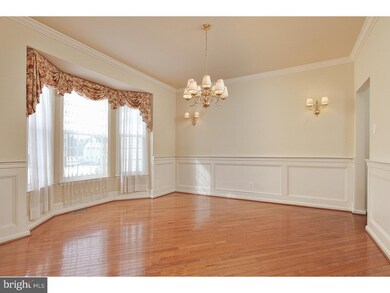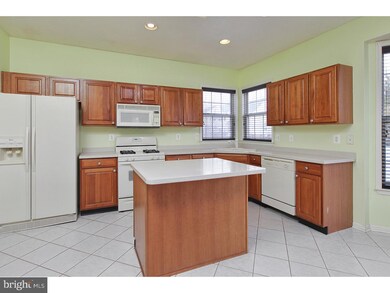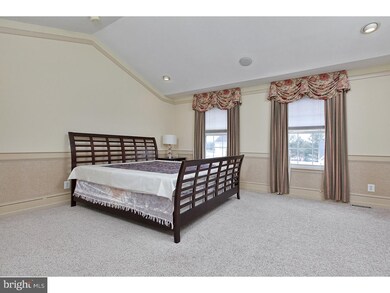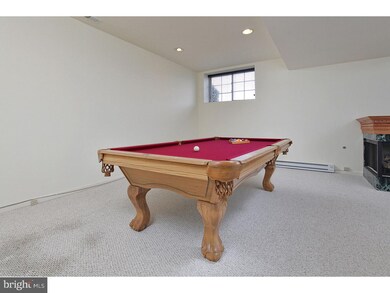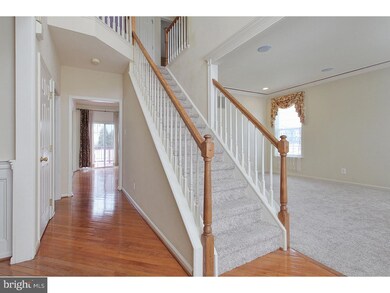
901 Ashburn Way Swedesboro, NJ 08085
Woolwich Township NeighborhoodHighlights
- Colonial Architecture
- Deck
- Wood Flooring
- Gen. Charles G. Harker School Rated A-
- Cathedral Ceiling
- Attic
About This Home
As of August 2020Check out this bright, sunny, immaculate home nestled in a beautifully manicured neighborhood. This home offers a pretty contemporary d cor and diagonal wood floors throughout much of the first floor. Imagine hosting holiday meals in the elegant formal dining room; graced with a sunny walkout bay window, wood floor, real solid wood wainscoting and crown molding. The formal living room has crown molding and immaculate new neutral frieze carpet. The spacious kitchen is graced with an abundance of cherry cabinets with raised panels, Corian? counters and tile floors. Keep the cook company or grab a quick snack at the center island. The family room is open to the kitchen providing a great layout for entertaining. The family room has gorgeous wood floors and a sliding glass door leading to the deck. On chilly nights, curl up by the cozy gas fireplace. The deck is a wonderful spot to relax at the end of the day and enjoy your beautiful home and friendly neighborhood. The master suite has neutral immaculate carpet, upgraded molding, a vaulted ceiling and a large walk-in closet. At the end of the day slip away to the private master bath. Lock the door and pour a relaxing bubble bath in the jet tub. The master bath has a double bowl cherry vanity, tile floors and a large stall shower. The basement is finished, providing additional space for this beautiful home! The basement has a billiards area, a recreation room and two large storage areas. Closet that contains the sound system controls for the entire home. Most of the rooms in this home are set up with a sound system. There is a three sided gas fireplace and a There is a convenient set of stairs that lead from the basement to the garage. This home is an easy commute to Philadelphia, Delaware, Delaware County, Cherry Hill and more. Check out the desirable Kingsway School district!
Home Details
Home Type
- Single Family
Est. Annual Taxes
- $10,416
Year Built
- Built in 1999
Lot Details
- 0.28 Acre Lot
- Corner Lot
- Level Lot
- Sprinkler System
Parking
- 2 Car Direct Access Garage
- Garage Door Opener
- Driveway
- On-Street Parking
Home Design
- Colonial Architecture
- Pitched Roof
- Shingle Roof
- Stone Siding
- Vinyl Siding
Interior Spaces
- Property has 2 Levels
- Cathedral Ceiling
- Ceiling Fan
- Skylights
- Marble Fireplace
- Gas Fireplace
- Family Room
- Living Room
- Dining Room
- Basement Fills Entire Space Under The House
- Attic
Kitchen
- Butlers Pantry
- Self-Cleaning Oven
- Built-In Range
- Built-In Microwave
- Dishwasher
- Kitchen Island
Flooring
- Wood
- Wall to Wall Carpet
- Tile or Brick
Bedrooms and Bathrooms
- 4 Bedrooms
- En-Suite Primary Bedroom
- En-Suite Bathroom
Laundry
- Laundry Room
- Laundry on main level
Eco-Friendly Details
- Energy-Efficient Appliances
Outdoor Features
- Deck
- Exterior Lighting
Schools
- Kingsway Regional Middle School
- Kingsway Regional High School
Utilities
- Forced Air Heating and Cooling System
- Heating System Uses Gas
- Underground Utilities
- Natural Gas Water Heater
Community Details
- No Home Owners Association
- Weatherby Subdivision, Brandwine Floorplan
Listing and Financial Details
- Tax Lot 00001
- Assessor Parcel Number 24-00003 02-00001
Ownership History
Purchase Details
Home Financials for this Owner
Home Financials are based on the most recent Mortgage that was taken out on this home.Purchase Details
Home Financials for this Owner
Home Financials are based on the most recent Mortgage that was taken out on this home.Purchase Details
Purchase Details
Home Financials for this Owner
Home Financials are based on the most recent Mortgage that was taken out on this home.Purchase Details
Home Financials for this Owner
Home Financials are based on the most recent Mortgage that was taken out on this home.Similar Homes in Swedesboro, NJ
Home Values in the Area
Average Home Value in this Area
Purchase History
| Date | Type | Sale Price | Title Company |
|---|---|---|---|
| Deed | $349,900 | None Listed On Document | |
| Deed | $305,000 | None Available | |
| Quit Claim Deed | -- | None Available | |
| Bargain Sale Deed | $290,000 | Congress | |
| Deed | $223,250 | Fidelity National Title Ins |
Mortgage History
| Date | Status | Loan Amount | Loan Type |
|---|---|---|---|
| Open | $50,000 | Credit Line Revolving | |
| Open | $324,000 | New Conventional | |
| Previous Owner | $314,910 | New Conventional | |
| Previous Owner | $289,750 | New Conventional | |
| Previous Owner | $264,760 | New Conventional | |
| Previous Owner | $287,200 | Fannie Mae Freddie Mac | |
| Previous Owner | $53,850 | Stand Alone Second | |
| Previous Owner | $190,000 | Purchase Money Mortgage | |
| Previous Owner | $188,000 | Purchase Money Mortgage |
Property History
| Date | Event | Price | Change | Sq Ft Price |
|---|---|---|---|---|
| 08/31/2020 08/31/20 | Sold | $349,900 | 0.0% | $142 / Sq Ft |
| 08/03/2020 08/03/20 | Pending | -- | -- | -- |
| 07/29/2020 07/29/20 | For Sale | $349,900 | 0.0% | $142 / Sq Ft |
| 07/08/2020 07/08/20 | Pending | -- | -- | -- |
| 07/02/2020 07/02/20 | For Sale | $349,900 | +14.7% | $142 / Sq Ft |
| 05/02/2016 05/02/16 | Sold | $305,000 | +1.7% | $97 / Sq Ft |
| 03/18/2016 03/18/16 | Pending | -- | -- | -- |
| 03/11/2016 03/11/16 | For Sale | $300,000 | 0.0% | $95 / Sq Ft |
| 03/11/2016 03/11/16 | Pending | -- | -- | -- |
| 02/26/2016 02/26/16 | Price Changed | $300,000 | -7.7% | $95 / Sq Ft |
| 02/01/2016 02/01/16 | For Sale | $325,000 | -- | $103 / Sq Ft |
Tax History Compared to Growth
Tax History
| Year | Tax Paid | Tax Assessment Tax Assessment Total Assessment is a certain percentage of the fair market value that is determined by local assessors to be the total taxable value of land and additions on the property. | Land | Improvement |
|---|---|---|---|---|
| 2024 | $11,329 | $343,400 | $59,200 | $284,200 |
| 2023 | $11,329 | $343,400 | $59,200 | $284,200 |
| 2022 | $11,010 | $327,000 | $59,200 | $267,800 |
| 2021 | $11,213 | $327,000 | $59,200 | $267,800 |
| 2020 | $11,219 | $327,000 | $59,200 | $267,800 |
| 2019 | $11,039 | $293,900 | $59,200 | $234,700 |
| 2018 | $10,995 | $293,900 | $59,200 | $234,700 |
| 2017 | $10,780 | $293,900 | $59,200 | $234,700 |
| 2016 | $10,660 | $293,500 | $59,200 | $234,300 |
| 2015 | $10,416 | $293,500 | $59,200 | $234,300 |
| 2014 | $9,897 | $293,500 | $59,200 | $234,300 |
Agents Affiliated with this Home
-
Ruben Concepcion

Seller's Agent in 2020
Ruben Concepcion
Real Broker, LLC
(856) 889-2603
4 in this area
124 Total Sales
-
Donna Spagnoli
D
Buyer's Agent in 2020
Donna Spagnoli
BHHS Fox & Roach
(215) 510-0263
1 in this area
16 Total Sales
-
Haley DeStefano

Seller's Agent in 2016
Haley DeStefano
Real Broker, LLC
(856) 981-2717
74 in this area
241 Total Sales
-
Val Nunnenkamp

Buyer's Agent in 2016
Val Nunnenkamp
Keller Williams Realty - Marlton
(609) 313-1454
3 in this area
943 Total Sales
Map
Source: Bright MLS
MLS Number: 1003970089
APN: 24-00003-02-00001
- 211 Spruce Trail
- 12 Ethan Terrace
- 241 Juniper Ln
- 130 Juniper Ln
- 132 Laurel Trail
- 143 Juniper Ln
- 30 Andrew Ct
- 12 Shallcross Pass
- 27 Hill Farm Way
- 364 High Hill Rd
- 269 Westbrook Dr
- 328 Keswick Dr
- 232 Windsor Dr
- 209 Windsor Dr
- 29 Embassy Dr
- 201 Shady Brooke Ct
- 125 Windsor Dr
- 312 New Castle Ln
- 23 Adams St
- 220 Wilshire Blvd
