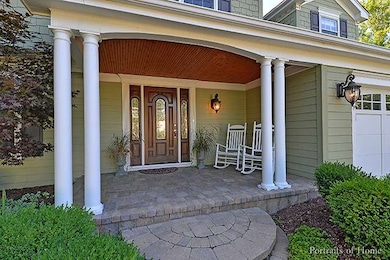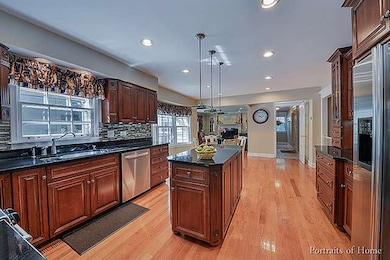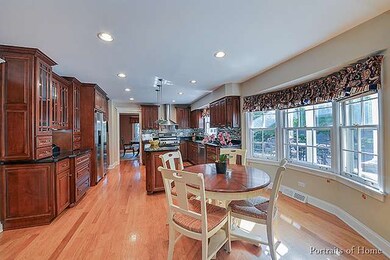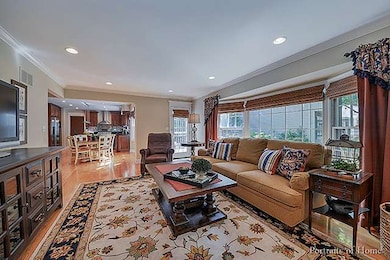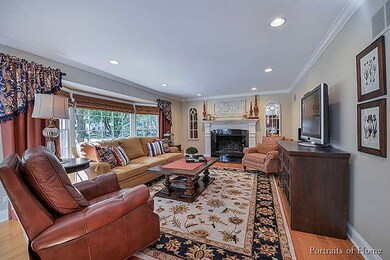
901 Creekside Cir Naperville, IL 60563
Cress Creek NeighborhoodHighlights
- Home Theater
- Recreation Room
- Whirlpool Bathtub
- Mill Street Elementary School Rated A+
- Wood Flooring
- Corner Lot
About This Home
As of October 2015Updated & Desirable North Naperville Location. Fabulous kitchen with stainless steel appliances, a water facet over the cooktop - ideal to fill large pots, custom backsplash, lots of custom cabinets and granite counter tops. Great open floor plan and large room sizes with tons of closet space. Newly updated laundry and mud room off the garage. Extra deep 2 car garage, clean and painted. Nicely finished basement with lots of versatility. Don't miss all the custom modeling throughout the house and gleaming wood floors on the first floor. Not only is the inside incredible but the outside has been beautifully landscaped with two great patio spaces and a newly added fire pit. Large corner lot. The home has the ever popular Hardie siding which is durable and very low maintenance. A couple miles into Downtown Naperville, Train, and I-88. Also,a couple blocks away from a nice paved biking/walking path. Award Winning 203 Schools. You'll be proud to call this home!
Home Details
Home Type
- Single Family
Est. Annual Taxes
- $10,907
Year Built
- 1977
Lot Details
- East or West Exposure
- Corner Lot
HOA Fees
- $3 per month
Parking
- Attached Garage
- Garage Transmitter
- Garage Door Opener
- Driveway
- Garage Is Owned
Home Design
- Asphalt Rolled Roof
Interior Spaces
- Wood Burning Fireplace
- Fireplace With Gas Starter
- Dining Area
- Home Theater
- Home Office
- Recreation Room
- Bonus Room
- Wood Flooring
- Finished Basement
- Partial Basement
- Laundry on main level
Kitchen
- Breakfast Bar
- Oven or Range
- Microwave
- Dishwasher
- Stainless Steel Appliances
Bedrooms and Bathrooms
- Primary Bathroom is a Full Bathroom
- Dual Sinks
- Whirlpool Bathtub
Utilities
- Forced Air Heating and Cooling System
- Lake Michigan Water
Additional Features
- Brick Porch or Patio
- Property is near a bus stop
Ownership History
Purchase Details
Purchase Details
Home Financials for this Owner
Home Financials are based on the most recent Mortgage that was taken out on this home.Purchase Details
Home Financials for this Owner
Home Financials are based on the most recent Mortgage that was taken out on this home.Purchase Details
Similar Homes in Naperville, IL
Home Values in the Area
Average Home Value in this Area
Purchase History
| Date | Type | Sale Price | Title Company |
|---|---|---|---|
| Quit Claim Deed | -- | None Listed On Document | |
| Warranty Deed | $505,000 | Citywide Title Corporation | |
| Deed | $469,500 | Attorneys Title Guaranty Fun | |
| Interfamily Deed Transfer | -- | -- |
Mortgage History
| Date | Status | Loan Amount | Loan Type |
|---|---|---|---|
| Previous Owner | $323,000 | New Conventional | |
| Previous Owner | $404,000 | New Conventional | |
| Previous Owner | $417,000 | New Conventional | |
| Previous Owner | $300,000 | Credit Line Revolving | |
| Previous Owner | $200,000 | Unknown |
Property History
| Date | Event | Price | Change | Sq Ft Price |
|---|---|---|---|---|
| 10/01/2015 10/01/15 | Sold | $505,000 | -1.0% | $182 / Sq Ft |
| 08/14/2015 08/14/15 | Pending | -- | -- | -- |
| 07/30/2015 07/30/15 | For Sale | $510,000 | +6.9% | $184 / Sq Ft |
| 08/15/2014 08/15/14 | Sold | $477,000 | +1.7% | $172 / Sq Ft |
| 06/21/2014 06/21/14 | Pending | -- | -- | -- |
| 06/20/2014 06/20/14 | For Sale | $469,000 | -- | $169 / Sq Ft |
Tax History Compared to Growth
Tax History
| Year | Tax Paid | Tax Assessment Tax Assessment Total Assessment is a certain percentage of the fair market value that is determined by local assessors to be the total taxable value of land and additions on the property. | Land | Improvement |
|---|---|---|---|---|
| 2023 | $10,907 | $176,100 | $54,480 | $121,620 |
| 2022 | $10,414 | $167,180 | $51,320 | $115,860 |
| 2021 | $10,048 | $161,220 | $49,490 | $111,730 |
| 2020 | $10,016 | $161,220 | $49,490 | $111,730 |
| 2019 | $9,658 | $153,340 | $47,070 | $106,270 |
| 2018 | $10,410 | $165,040 | $49,760 | $115,280 |
| 2017 | $10,198 | $159,440 | $48,070 | $111,370 |
| 2016 | $9,952 | $153,010 | $46,130 | $106,880 |
| 2015 | $9,967 | $145,280 | $43,800 | $101,480 |
| 2014 | $9,742 | $137,980 | $41,280 | $96,700 |
| 2013 | $9,675 | $138,940 | $41,570 | $97,370 |
Agents Affiliated with this Home
-
Keith Dickerson

Seller's Agent in 2015
Keith Dickerson
Compass
(331) 210-0390
202 Total Sales
-
Lori Johanneson

Seller Co-Listing Agent in 2015
Lori Johanneson
@ Properties
(630) 667-7562
3 in this area
346 Total Sales
-
Gary Barnes

Buyer's Agent in 2015
Gary Barnes
Compass
(708) 829-8723
60 Total Sales
-

Seller's Agent in 2014
Marina Storm
Coldwell Banker Residential
Map
Source: Midwest Real Estate Data (MRED)
MLS Number: MRD08997084
APN: 07-12-307-045
- 921 Creekside Cir
- 986 West Ct Unit C
- 985 West Ct Unit D
- 1001 N Mill St Unit 310
- 1228 N West St
- 1103 N Mill St Unit 111
- 1105 N Mill St Unit 215
- 1017 Summit Hills Ln
- 520 Burning Tree Ln Unit 206
- 1004 N Mill St Unit 106
- 1405 N West St
- 410 Kensington Ct Unit 410
- 1052 N Mill St Unit 304
- 1052 N Mill St Unit 207
- 1408 N West St
- 1053 W Ogden Ave Unit 3149
- 1017 Royal Bombay Ct
- 1428 Calcutta Ln
- 943 Elderberry Cir Unit 303
- 905 N Webster St

